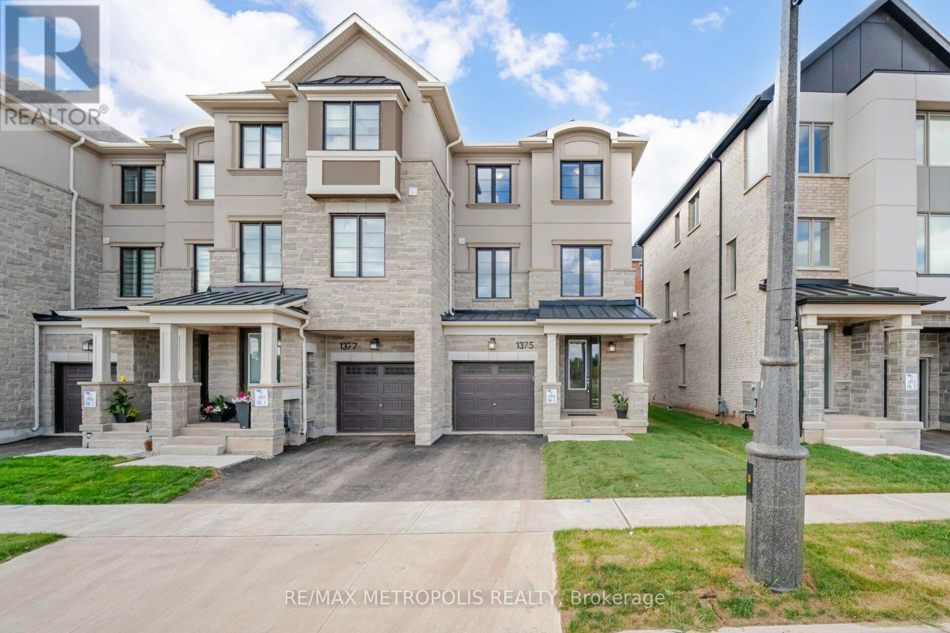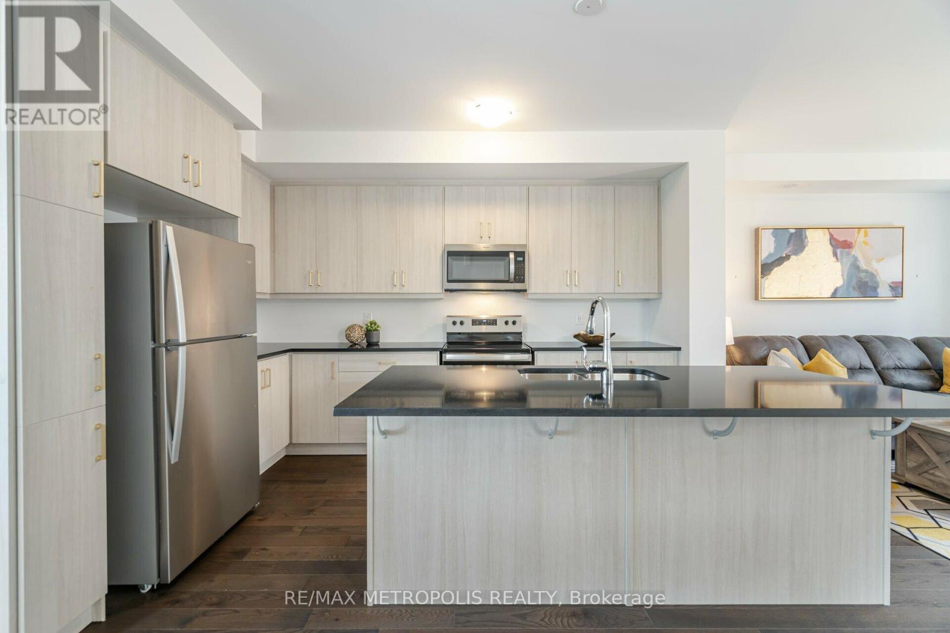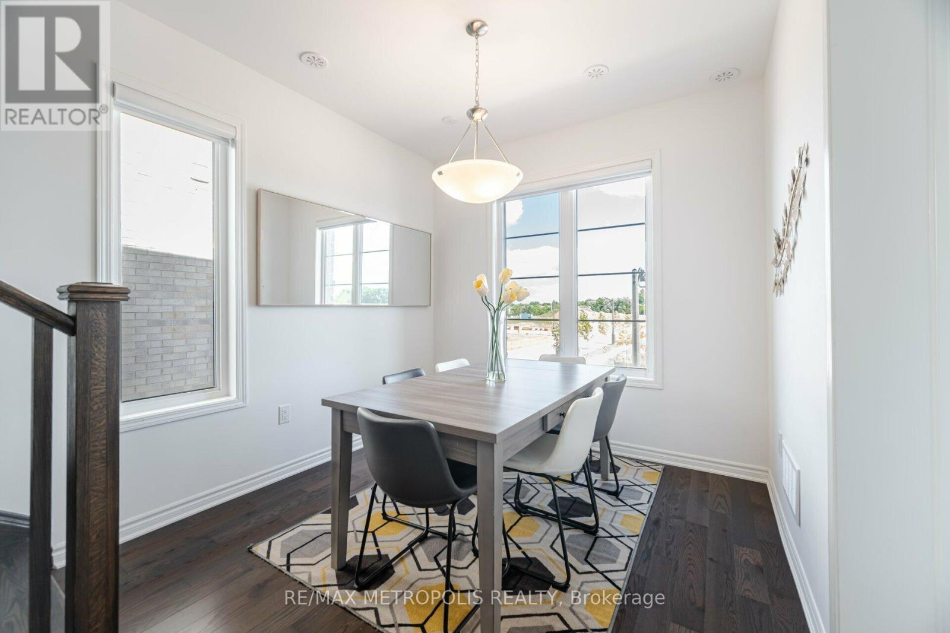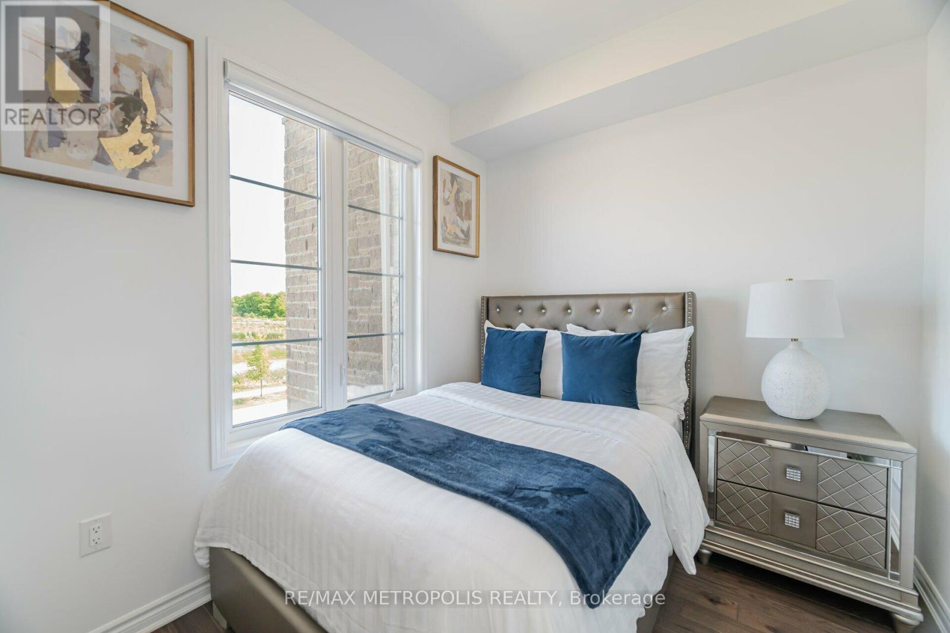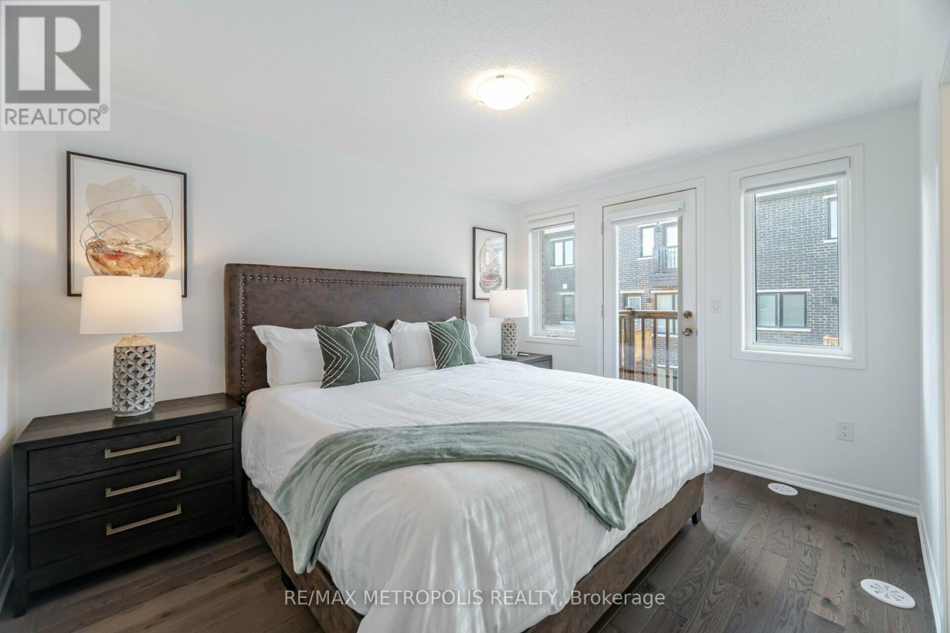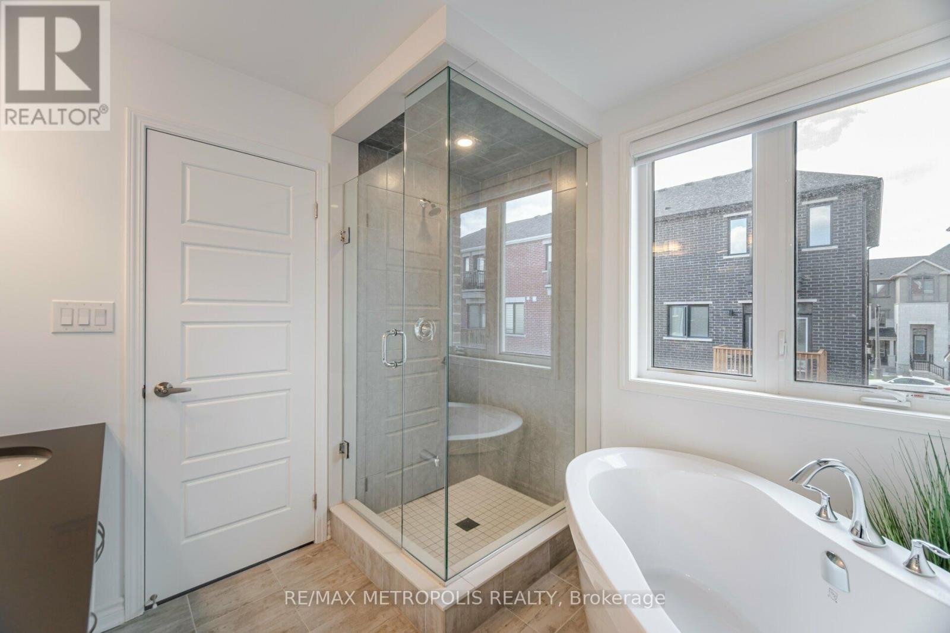5 Bedroom
4 Bathroom
Fireplace
Central Air Conditioning
Forced Air
$1,350,000
Welcome to your dream home in the prestigious Preserve West subdivision, where luxury meets comfort. This stunning End Unit 5-bedroom, 4-washroom Townhouse,, skillfully crafted by the renowned builder Mattamy Homes, offers an exceptional living experience. Imagine waking up to breathtaking views of the serene pond right outside your window, providing a perfect backdrop for your daily life. The spacious open-concept design boasts modern finishes and ample natural light, creating a warm and inviting atmosphere for family gatherings and entertaining friends. Each bedroom is generously sized, providing privacy and comfort, while the elegantly designed washrooms ensure convenience for all. With its prime location in a vibrant community, this home is not just a residence; it's a lifestyle waiting to be embraced. Don't miss the opportunity to make this exquisite property your own. Discover this stunning property featuring an upgraded kitchen with stainless steel appliances, and grand center island complemented by elegant quartz countertops and contemporary wood cabinets. The open-concept living area boasts a soaring9-foot ceiling, creating a bright and sun-filled space perfect for relaxation and entertaining. Enjoy the convenience of nearby walking paths, schools, parks, restaurants, and a sports complex, all within minutes of major highways 407, QEW, and 401, a swell as a hospital, public transit, and grocery stores. This home offers the perfect blend of modern living and accessibility, making it an ideal choice for families and professionals alike. Don't miss the opportunity to make this vibrant and inviting space your own. (id:34792)
Property Details
|
MLS® Number
|
W10441047 |
|
Property Type
|
Single Family |
|
Community Name
|
Rural Oakville |
|
Amenities Near By
|
Hospital, Park, Public Transit |
|
Features
|
Carpet Free, In-law Suite |
|
Parking Space Total
|
2 |
Building
|
Bathroom Total
|
4 |
|
Bedrooms Above Ground
|
4 |
|
Bedrooms Below Ground
|
1 |
|
Bedrooms Total
|
5 |
|
Basement Development
|
Unfinished |
|
Basement Type
|
N/a (unfinished) |
|
Construction Style Attachment
|
Attached |
|
Cooling Type
|
Central Air Conditioning |
|
Exterior Finish
|
Brick, Stucco |
|
Fireplace Present
|
Yes |
|
Flooring Type
|
Hardwood |
|
Foundation Type
|
Unknown |
|
Half Bath Total
|
1 |
|
Heating Fuel
|
Natural Gas |
|
Heating Type
|
Forced Air |
|
Stories Total
|
3 |
|
Type
|
Row / Townhouse |
|
Utility Water
|
Municipal Water |
Parking
Land
|
Acreage
|
No |
|
Land Amenities
|
Hospital, Park, Public Transit |
|
Sewer
|
Sanitary Sewer |
|
Size Depth
|
80 Ft |
|
Size Frontage
|
26 Ft ,3 In |
|
Size Irregular
|
26.31 X 80 Ft |
|
Size Total Text
|
26.31 X 80 Ft |
Rooms
| Level |
Type |
Length |
Width |
Dimensions |
|
Second Level |
Living Room |
4.72 m |
3.56 m |
4.72 m x 3.56 m |
|
Second Level |
Kitchen |
5.05 m |
3.99 m |
5.05 m x 3.99 m |
|
Second Level |
Dining Room |
3.1 m |
2.83 m |
3.1 m x 2.83 m |
|
Second Level |
Office |
3 m |
2.37 m |
3 m x 2.37 m |
|
Third Level |
Primary Bedroom |
3.38 m |
3.68 m |
3.38 m x 3.68 m |
|
Third Level |
Bedroom 2 |
3.1 m |
2.86 m |
3.1 m x 2.86 m |
|
Third Level |
Bedroom 3 |
3 m |
3.71 m |
3 m x 3.71 m |
|
Ground Level |
Bedroom 5 |
3.77 m |
2.77 m |
3.77 m x 2.77 m |
|
Ground Level |
Foyer |
2.34 m |
2.28 m |
2.34 m x 2.28 m |
https://www.realtor.ca/real-estate/27674460/1375-shevchenko-boulevard-oakville-rural-oakville


