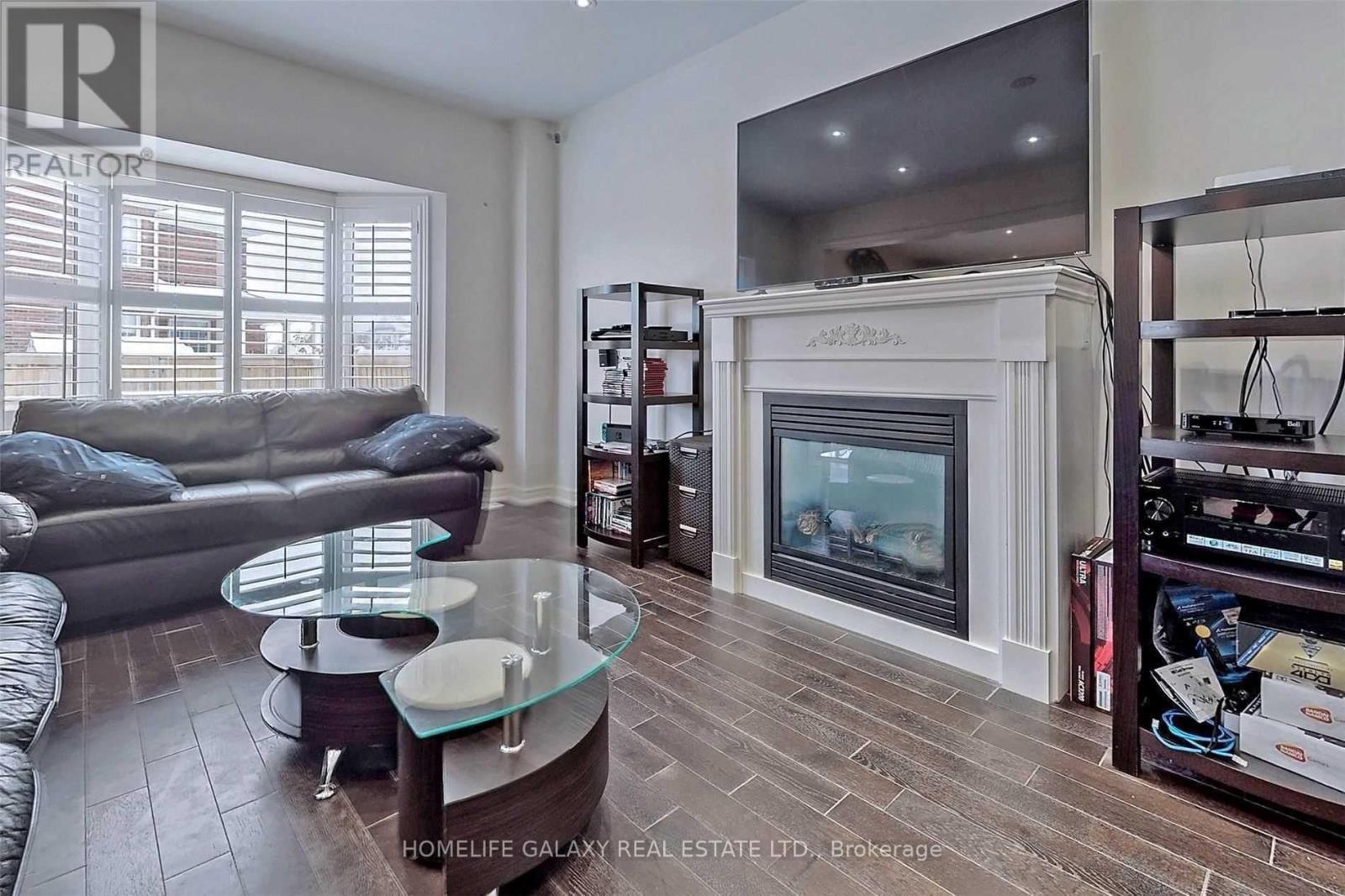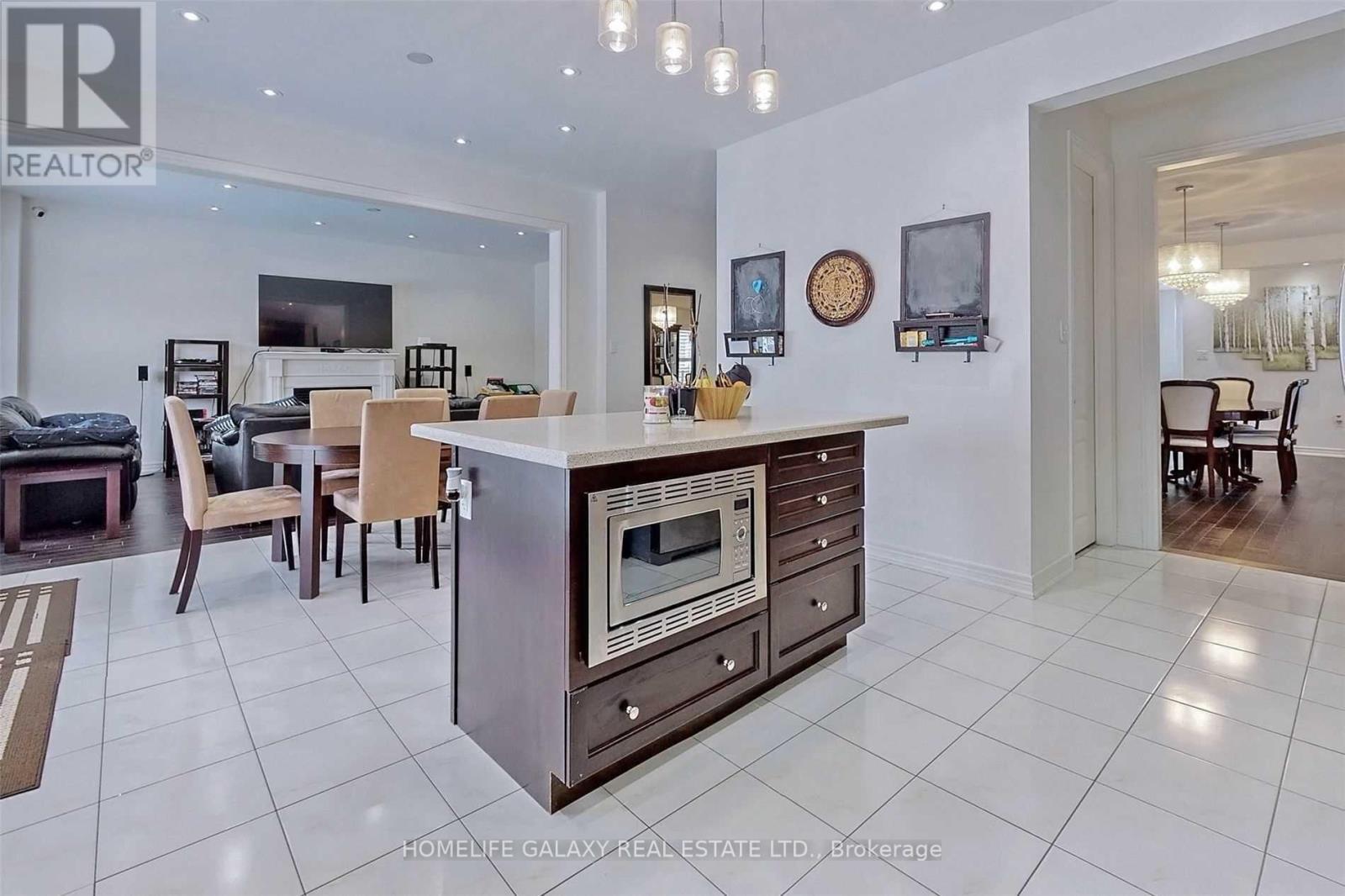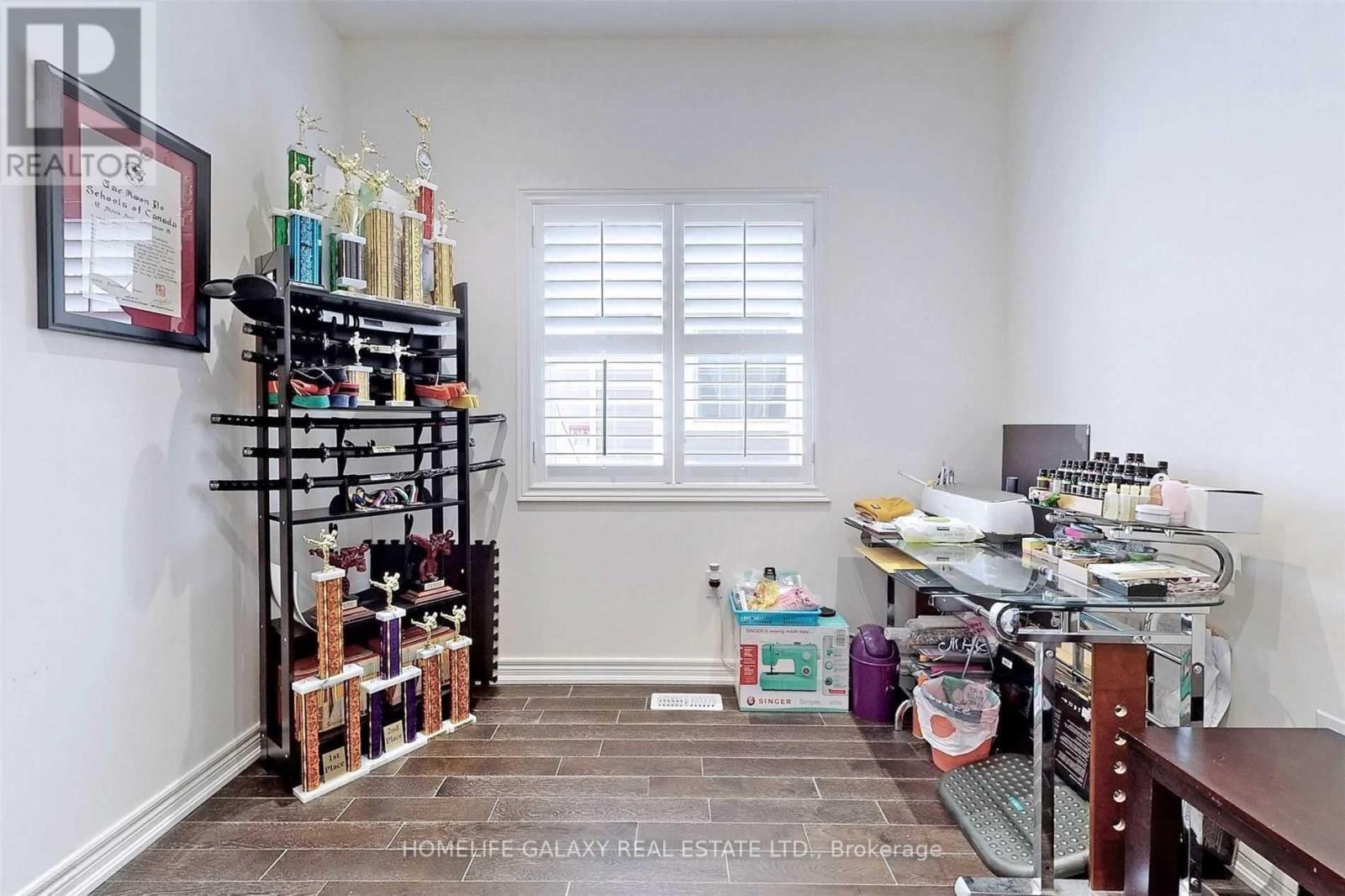4 Bedroom
4 Bathroom
Fireplace
Central Air Conditioning
Forced Air
$3,500 Monthly
Immaculate 4 Bedroom House W/ With Lots Of Upgrades, Pot Lights Inside On Main Floor & Exterior Front. Open Concept Kitchen W/ Top Of Line Appliances- Mercier Hardwood Floor On Main, Family Room With Gas Fireplace, Upper Landing & Office Room. All Bedrooms Have W/I Closets. Gas Line In Backyard For Gas Bbq. Close To Reputable Schools, Durham College, Ontario Tech, 407 & Costco, Shopping Complex with Walmart, Home Depot , and More. **** EXTRAS **** Fridge, Stove, Rangehood, Microwave, Dishwasher, Washer And Dryer, All Elfs, All Window Coverings (As-Is) And Hot Water Tank Rental (Tankless).The Tenant Occupying The Main Floor Shall Be Responsible For 60% of The Utility Costs. (id:34792)
Property Details
|
MLS® Number
|
E10441144 |
|
Property Type
|
Single Family |
|
Community Name
|
Taunton |
|
Parking Space Total
|
3 |
Building
|
Bathroom Total
|
4 |
|
Bedrooms Above Ground
|
4 |
|
Bedrooms Total
|
4 |
|
Basement Development
|
Unfinished |
|
Basement Type
|
N/a (unfinished) |
|
Construction Style Attachment
|
Detached |
|
Cooling Type
|
Central Air Conditioning |
|
Exterior Finish
|
Brick |
|
Fireplace Present
|
Yes |
|
Flooring Type
|
Hardwood, Tile |
|
Foundation Type
|
Concrete |
|
Half Bath Total
|
1 |
|
Heating Fuel
|
Natural Gas |
|
Heating Type
|
Forced Air |
|
Stories Total
|
2 |
|
Type
|
House |
|
Utility Water
|
Municipal Water |
Parking
Land
|
Acreage
|
No |
|
Sewer
|
Sanitary Sewer |
|
Size Depth
|
118 Ft ,2 In |
|
Size Frontage
|
37 Ft ,7 In |
|
Size Irregular
|
37.63 X 118.22 Ft |
|
Size Total Text
|
37.63 X 118.22 Ft |
Rooms
| Level |
Type |
Length |
Width |
Dimensions |
|
Second Level |
Office |
|
|
Measurements not available |
|
Second Level |
Primary Bedroom |
|
|
Measurements not available |
|
Second Level |
Bedroom 2 |
|
|
Measurements not available |
|
Second Level |
Bedroom 3 |
|
|
Measurements not available |
|
Second Level |
Bedroom 4 |
|
|
Measurements not available |
|
Ground Level |
Living Room |
|
|
Measurements not available |
|
Ground Level |
Dining Room |
|
|
Measurements not available |
|
Ground Level |
Kitchen |
|
|
Measurements not available |
|
Ground Level |
Eating Area |
|
|
Measurements not available |
|
Ground Level |
Family Room |
|
|
Measurements not available |
|
Ground Level |
Library |
|
|
Measurements not available |
https://www.realtor.ca/real-estate/27674805/2032-hunking-drive-oshawa-taunton-taunton


































