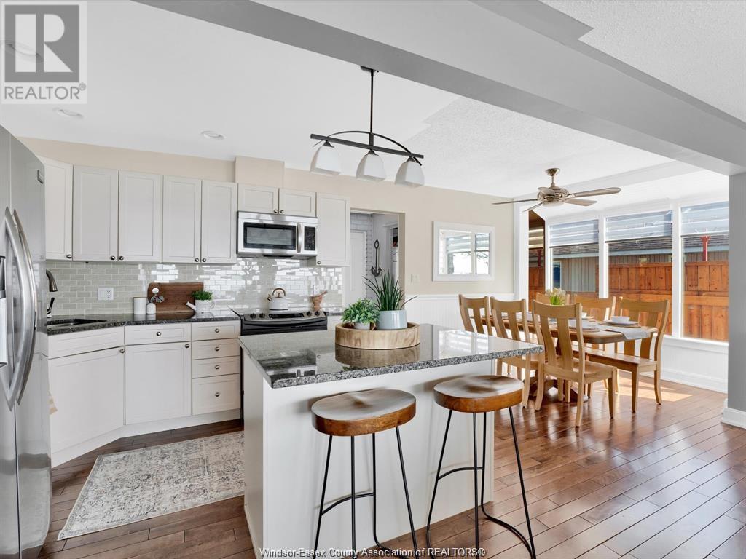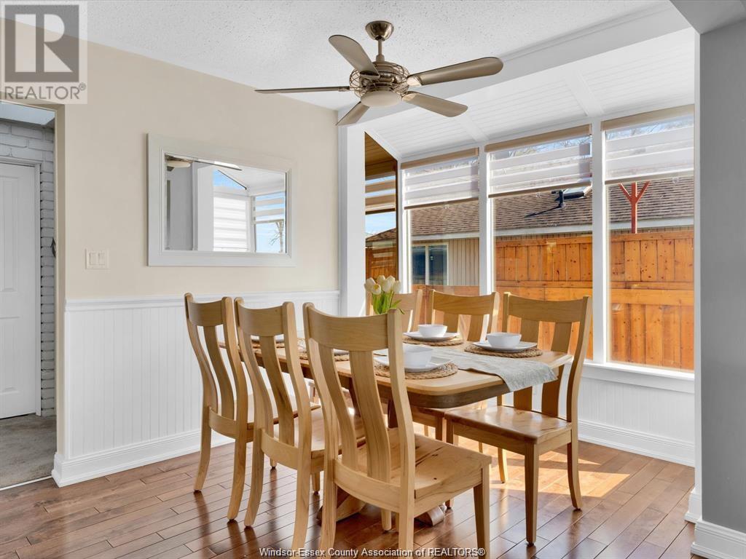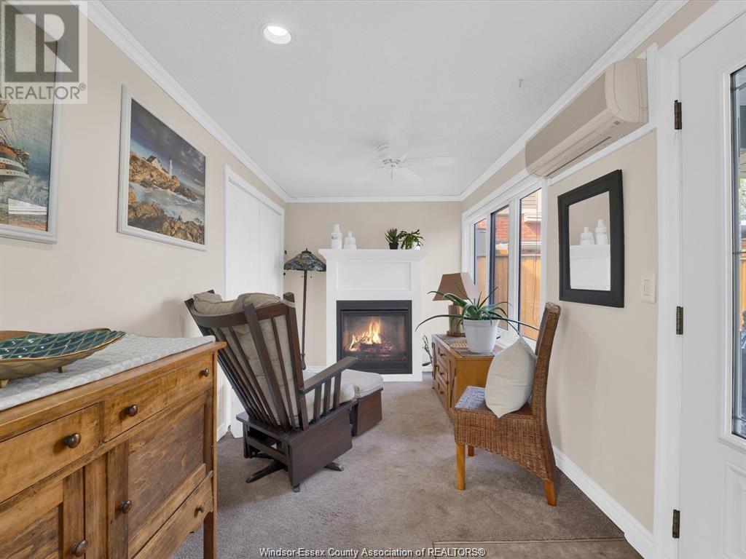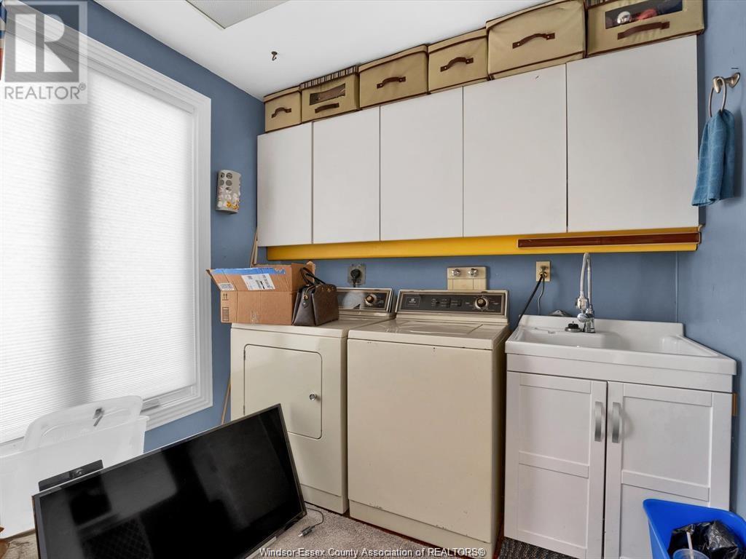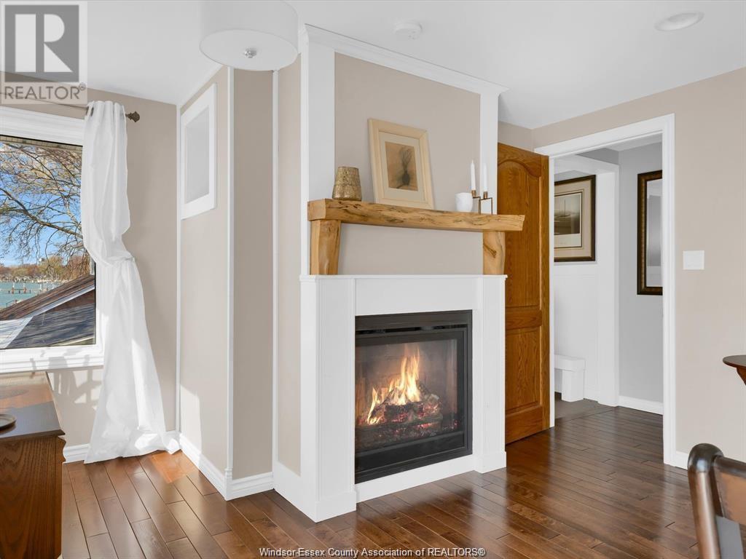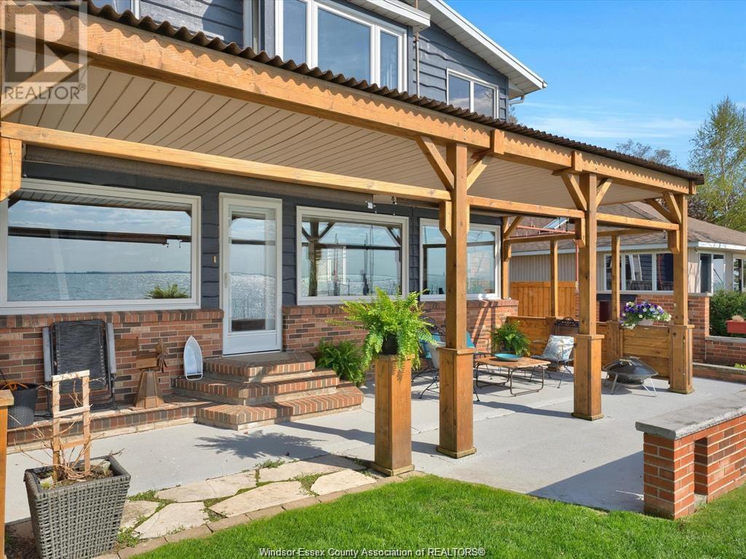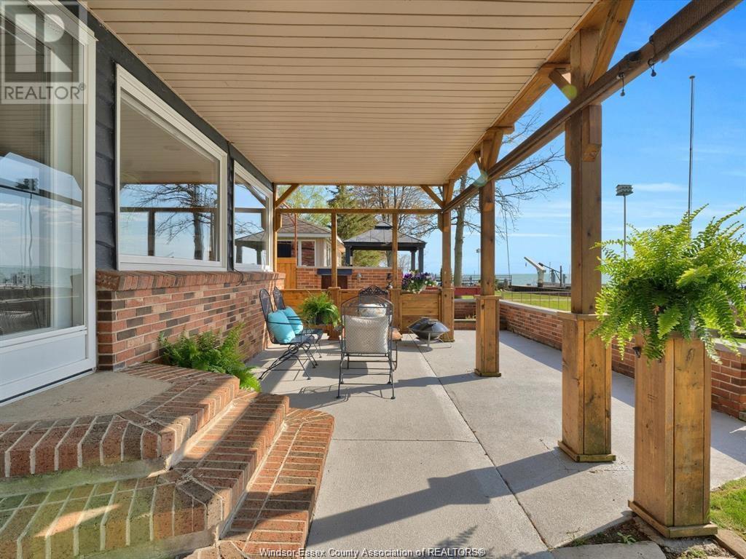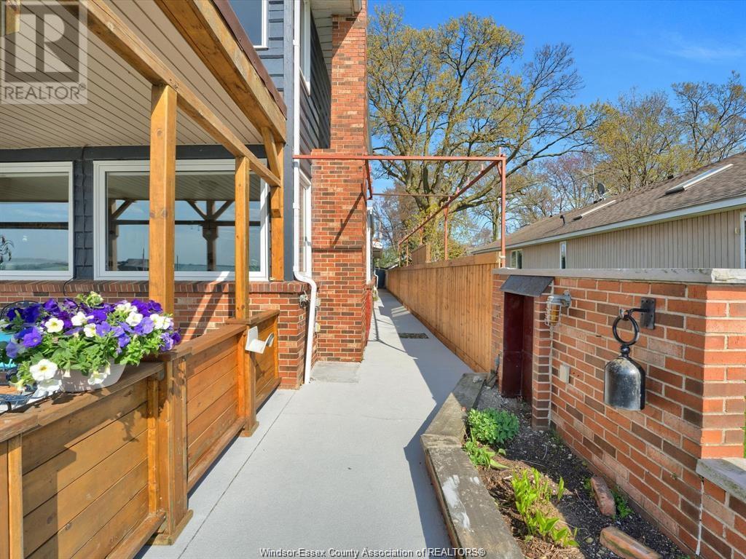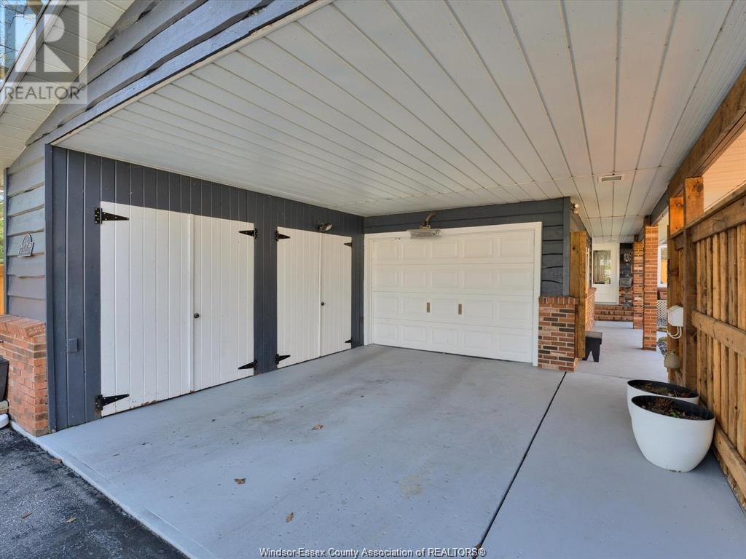2 Bedroom
2 Bathroom
Fireplace
Heat Pump, Partially Air Conditioned
Heat Pump
Waterfront
Landscaped
$889,900
Beautifully renovated waterfront home with unobstructed views. The main floor features an open concept design with large kitchen and centre island including quartz countertops, a dining area and living room with fireplace. The patio door opens to a covered porch area with custom blinds providing breathtaking panoramic view of Detroit River. Main floor also has a front den, office nook, a main floor 3 pc bathroom as well as laundry room. Hardwood flooring throughout. Second floor boasts a large primary bedroom with walk-in closet and tons of windows, a second bedroom and 3 pc bathroom. Spacious outdoor living space including a cement pad, new decking as well as private fencing on both sides. The property has a break wall, a spacious single car garage as well as a large carport, lots of outdoor storage space and a driveway with parking for multiple vehicles. (id:34792)
Property Details
|
MLS® Number
|
24028189 |
|
Property Type
|
Single Family |
|
Features
|
Double Width Or More Driveway, Finished Driveway |
|
Water Front Type
|
Waterfront |
Building
|
Bathroom Total
|
2 |
|
Bedrooms Above Ground
|
2 |
|
Bedrooms Total
|
2 |
|
Appliances
|
Dishwasher, Dryer, Refrigerator, Stove, Washer |
|
Construction Style Attachment
|
Detached |
|
Cooling Type
|
Heat Pump, Partially Air Conditioned |
|
Exterior Finish
|
Aluminum/vinyl, Brick |
|
Fireplace Fuel
|
Gas,gas |
|
Fireplace Present
|
Yes |
|
Fireplace Type
|
Direct Vent,direct Vent |
|
Flooring Type
|
Carpeted, Ceramic/porcelain, Hardwood |
|
Foundation Type
|
Block |
|
Heating Fuel
|
Natural Gas |
|
Heating Type
|
Heat Pump |
|
Stories Total
|
2 |
|
Type
|
House |
Parking
|
Detached Garage
|
|
|
Garage
|
|
|
Carport
|
|
Land
|
Acreage
|
No |
|
Fence Type
|
Fence |
|
Landscape Features
|
Landscaped |
|
Size Irregular
|
40.67x149.65 |
|
Size Total Text
|
40.67x149.65 |
|
Zoning Description
|
Res |
Rooms
| Level |
Type |
Length |
Width |
Dimensions |
|
Second Level |
3pc Bathroom |
|
|
Measurements not available |
|
Second Level |
Bedroom |
|
|
Measurements not available |
|
Second Level |
Primary Bedroom |
|
|
Measurements not available |
|
Main Level |
Laundry Room |
|
|
Measurements not available |
|
Main Level |
3pc Bathroom |
|
|
Measurements not available |
|
Main Level |
Office |
|
|
Measurements not available |
|
Main Level |
Kitchen/dining Room |
|
|
Measurements not available |
|
Main Level |
Family Room/fireplace |
|
|
Measurements not available |
|
Main Level |
Den |
|
|
Measurements not available |
https://www.realtor.ca/real-estate/27676036/39-woodbridge-drive-amherstburg














