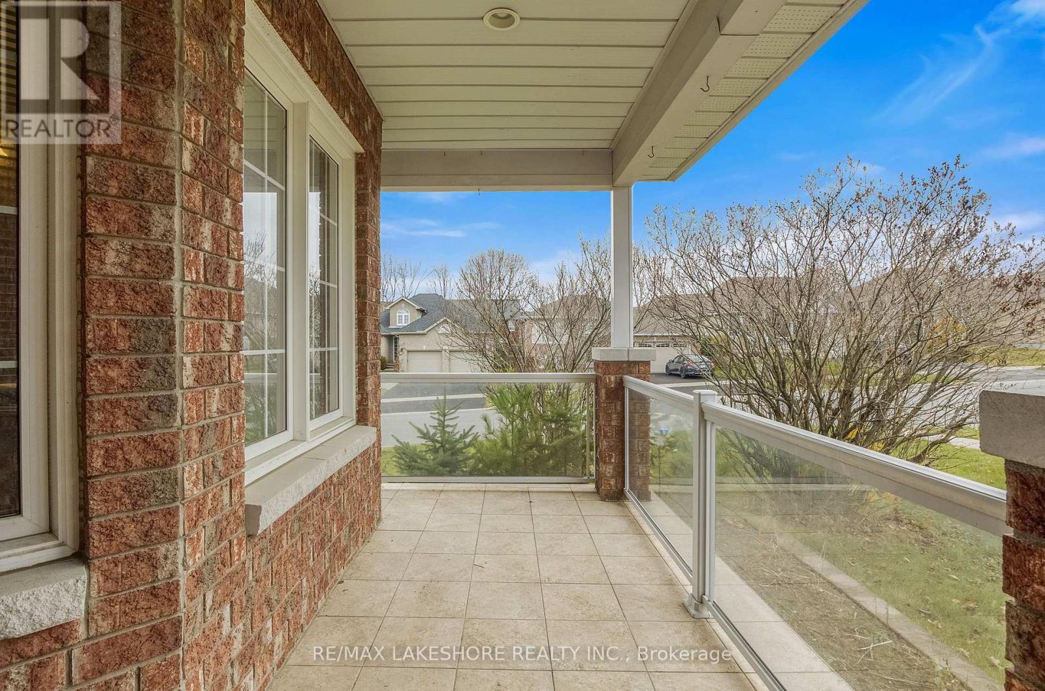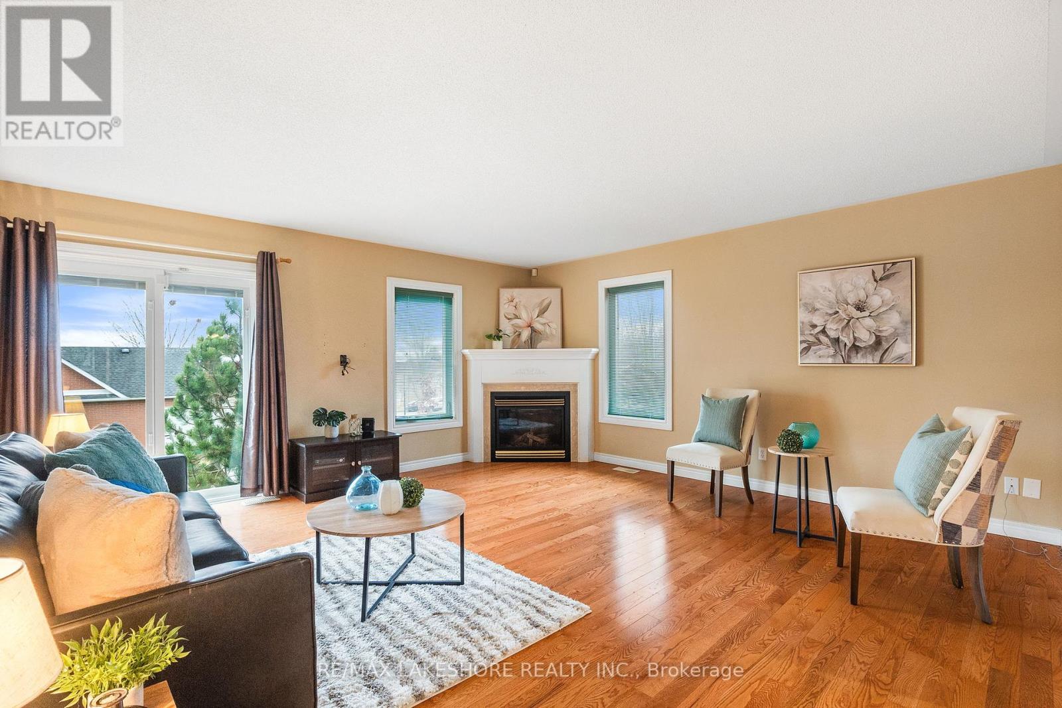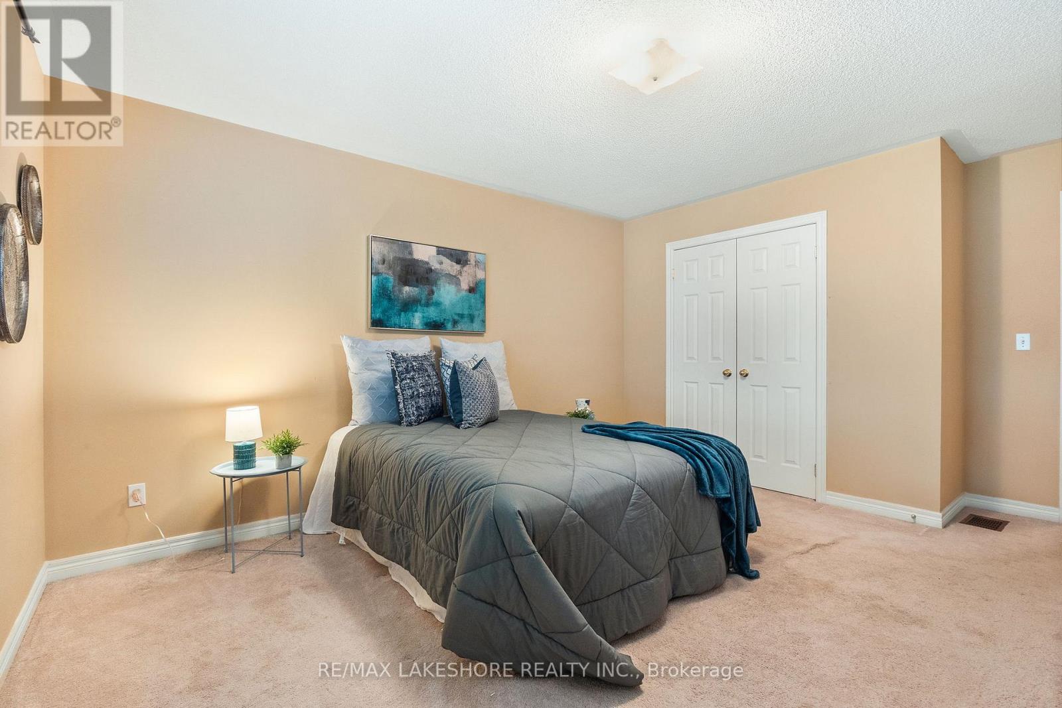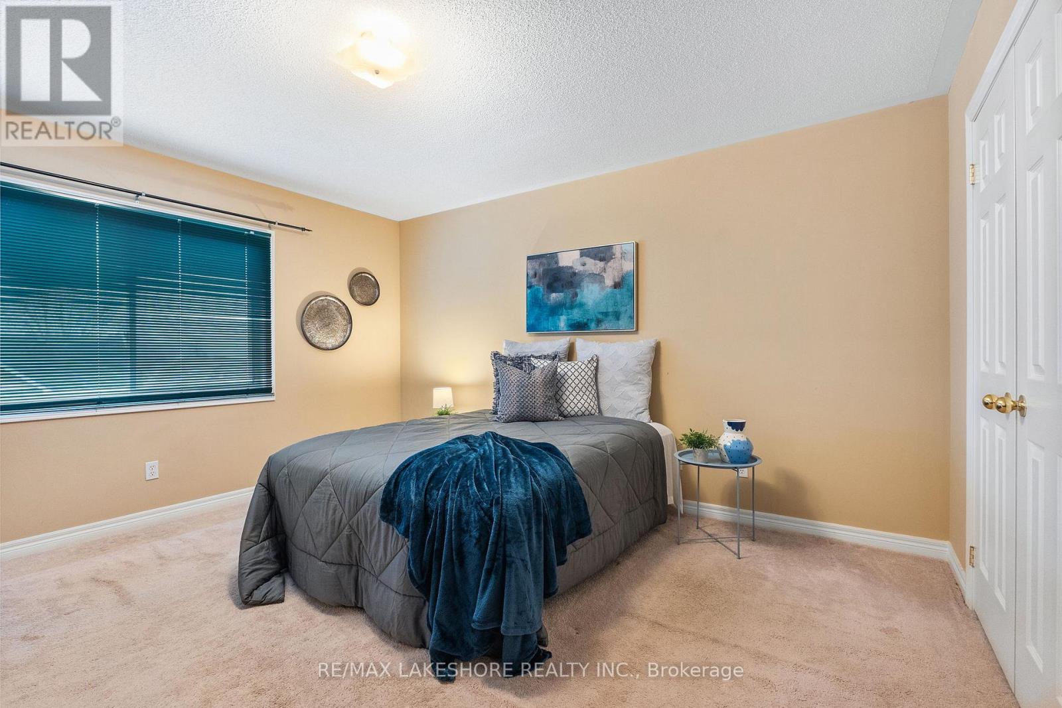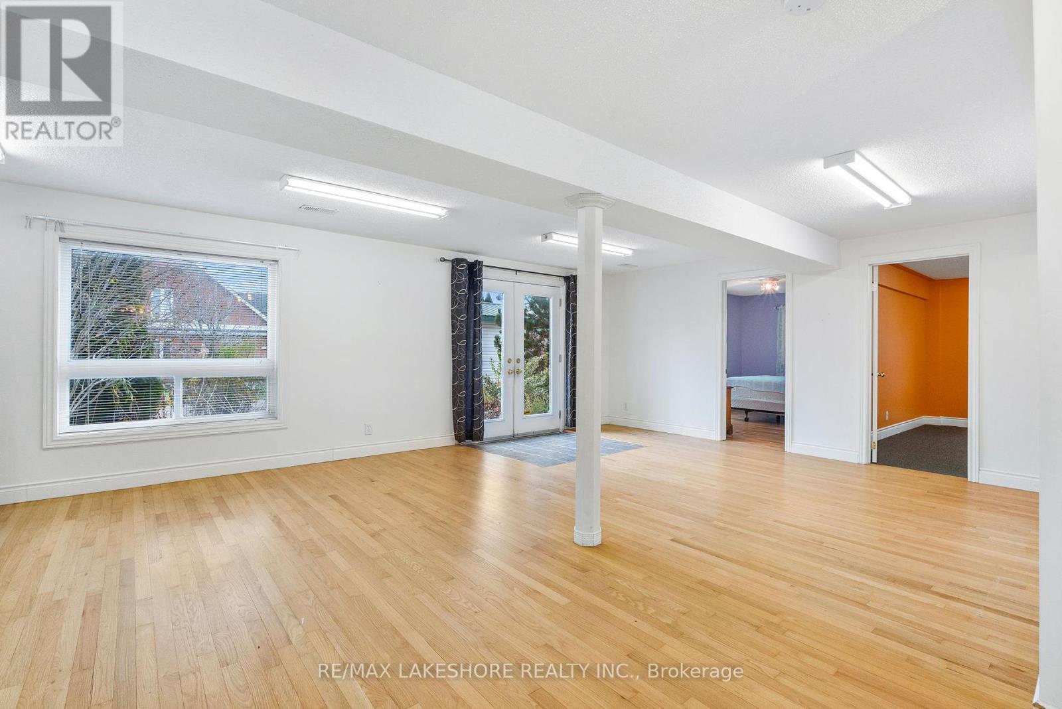5 Bedroom
3 Bathroom
Bungalow
Fireplace
Central Air Conditioning
Forced Air
$799,900
Welcome home to this delightful property, perfectly nestled on a large town lot in a fantastic area. Located close to schools, shopping, and just a short drive to the waterfront, this home offers the ultimate in convenience and charm. Step inside to a bright and cheerful open kitchen, seamlessly connected to the dining room, making it perfect for hosting and everyday living. The spacious family room invites you to unwind, complete with large windows and a cozy gas fireplace. The dreamy primary bedroom is your private retreat, boasting a wonderful en suite. Two additional main-level bedrooms are bright, cheerful, and ideal for family or guests. You'll also love the convenience of main-level laundry! Head downstairs to discover an extra-large rec room with a walk-out to a sprawling patioideal for entertaining or relaxing outdoors. The lower level's private entrance opens up a world of possibilities, whether for extended family, guests, or a possible in law suite. This level also features two additional bedrooms and a full 4-piece bathroom. With its fantastic location, versatile layout, and abundance of space, this home is ready to welcome its next owners. Dont miss out schedule your showing today! (id:34792)
Property Details
|
MLS® Number
|
X10441718 |
|
Property Type
|
Single Family |
|
Community Name
|
Cobourg |
|
Features
|
Irregular Lot Size |
|
Parking Space Total
|
4 |
Building
|
Bathroom Total
|
3 |
|
Bedrooms Above Ground
|
3 |
|
Bedrooms Below Ground
|
2 |
|
Bedrooms Total
|
5 |
|
Amenities
|
Fireplace(s) |
|
Appliances
|
Dishwasher, Dryer, Refrigerator, Stove, Washer |
|
Architectural Style
|
Bungalow |
|
Basement Development
|
Finished |
|
Basement Features
|
Walk Out |
|
Basement Type
|
N/a (finished) |
|
Construction Style Attachment
|
Detached |
|
Cooling Type
|
Central Air Conditioning |
|
Exterior Finish
|
Brick |
|
Fireplace Present
|
Yes |
|
Foundation Type
|
Unknown |
|
Heating Fuel
|
Natural Gas |
|
Heating Type
|
Forced Air |
|
Stories Total
|
1 |
|
Type
|
House |
|
Utility Water
|
Municipal Water |
Parking
Land
|
Acreage
|
No |
|
Sewer
|
Sanitary Sewer |
|
Size Depth
|
145 Ft ,6 In |
|
Size Frontage
|
60 Ft ,10 In |
|
Size Irregular
|
60.89 X 145.58 Ft |
|
Size Total Text
|
60.89 X 145.58 Ft|under 1/2 Acre |
Rooms
| Level |
Type |
Length |
Width |
Dimensions |
|
Lower Level |
Office |
4.09 m |
3.21 m |
4.09 m x 3.21 m |
|
Lower Level |
Recreational, Games Room |
7.85 m |
6.83 m |
7.85 m x 6.83 m |
|
Lower Level |
Bedroom 4 |
4.09 m |
3.07 m |
4.09 m x 3.07 m |
|
Lower Level |
Bedroom 5 |
4.09 m |
3.33 m |
4.09 m x 3.33 m |
|
Main Level |
Dining Room |
3.19 m |
4.62 m |
3.19 m x 4.62 m |
|
Main Level |
Kitchen |
3.88 m |
3.07 m |
3.88 m x 3.07 m |
|
Main Level |
Family Room |
5.08 m |
4.97 m |
5.08 m x 4.97 m |
|
Main Level |
Primary Bedroom |
3.95 m |
5 m |
3.95 m x 5 m |
|
Main Level |
Bathroom |
2.8 m |
3.08 m |
2.8 m x 3.08 m |
|
Main Level |
Bedroom 2 |
2.8 m |
3.34 m |
2.8 m x 3.34 m |
|
Main Level |
Bedroom 3 |
3.52 m |
2.75 m |
3.52 m x 2.75 m |
https://www.realtor.ca/real-estate/27676144/249-ivey-crescent-cobourg-cobourg



