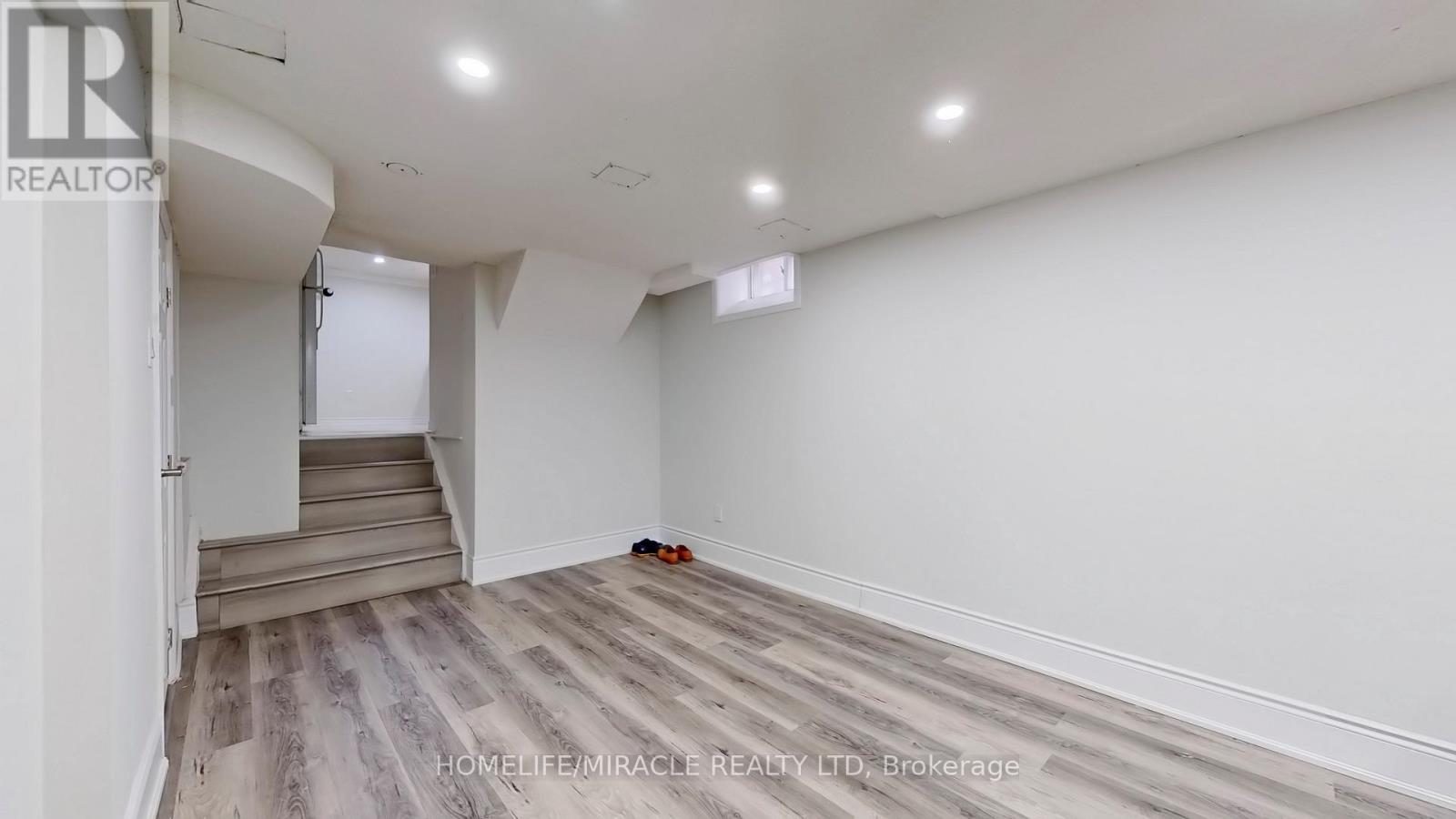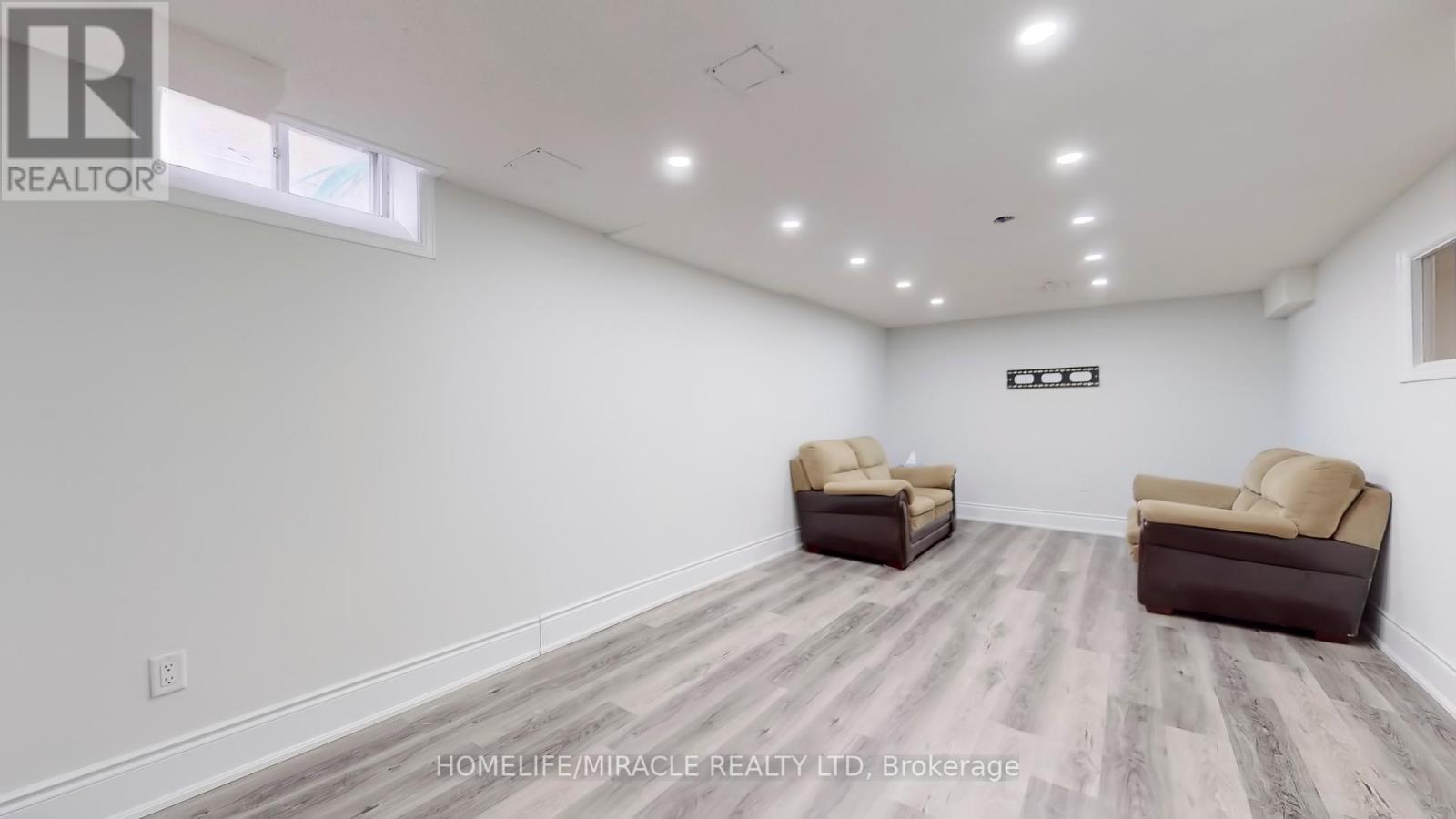6 Bedroom
3 Bathroom
Central Air Conditioning
Forced Air
$979,888
Calling all first time home buyers and investors. This Beautifully upgraded 5-level semi-detached back split features two separate side entrances providing versatility and convenience. With a total of 6 spacious bedrooms, this property offers incredible potential for rental income or multi-generational living. Conveniently located close to all amenities and with easy access to hwy410, this home combines comfort with prime location. Don't miss out on a fabulous opportunity. **** EXTRAS **** Furnace 2019, Roof 2017, AC 2016, Driveway 2016, Concrete 2021, Renovations 2020. Potential to convert into 3 separate units. Legal Basement Considered \"Grandfathered\". (id:34792)
Property Details
|
MLS® Number
|
W10441923 |
|
Property Type
|
Single Family |
|
Community Name
|
Bram West |
|
Parking Space Total
|
4 |
Building
|
Bathroom Total
|
3 |
|
Bedrooms Above Ground
|
3 |
|
Bedrooms Below Ground
|
3 |
|
Bedrooms Total
|
6 |
|
Appliances
|
Dryer, Refrigerator, Stove, Washer |
|
Basement Development
|
Finished |
|
Basement Features
|
Separate Entrance |
|
Basement Type
|
N/a (finished) |
|
Construction Style Attachment
|
Semi-detached |
|
Construction Style Split Level
|
Backsplit |
|
Cooling Type
|
Central Air Conditioning |
|
Exterior Finish
|
Brick, Vinyl Siding |
|
Foundation Type
|
Brick |
|
Heating Fuel
|
Natural Gas |
|
Heating Type
|
Forced Air |
|
Type
|
House |
|
Utility Water
|
Municipal Water |
Parking
Land
|
Acreage
|
No |
|
Sewer
|
Sanitary Sewer |
|
Size Depth
|
122 Ft |
|
Size Frontage
|
30 Ft |
|
Size Irregular
|
30 X 122 Ft |
|
Size Total Text
|
30 X 122 Ft |
Utilities
https://www.realtor.ca/real-estate/27676538/22-nancy-mccredie-drive-brampton-bram-west-bram-west











































