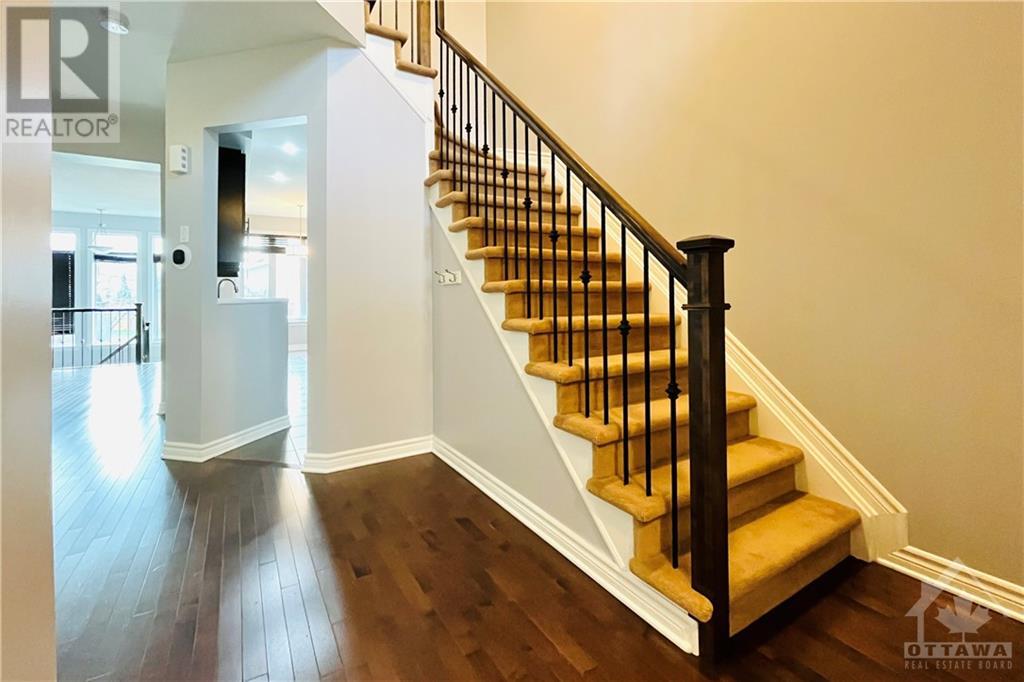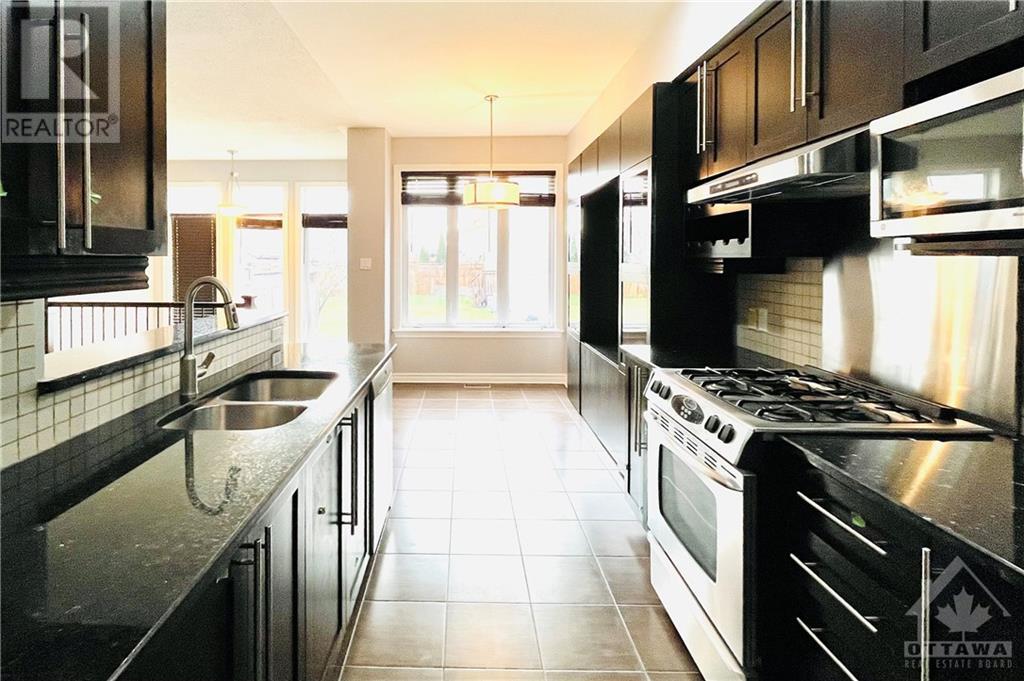3 Bedroom
3 Bathroom
Fireplace
Central Air Conditioning
Forced Air
$2,650 Monthly
Flooring: Tile, Nestle in the tranquil Brookide Kanata, no front neighbors! This contemporary and elegantly upgraded 3 bed 2.5 bath townhouse has so many to offer: 9 ft ceiling on main floor, open-concept layout with formal dining and living, gleaming maple hardwood floors on main and second floor, big windows and abundant natural light; Luxury Granite counter tops in the kitchen and bathrooms; Extended kitchen cabinet/storage, a large breakfast area; Upgraded staircase spindles and baseboards. Bright primary bedroom with walk in closet, 4 -piece ensuite, and a cozy loft can be an office or to relax; two additional generous bedrooms and a full bath complete this level. A spacious builder finished basement has a fireplace, large window and ample storage and laundry; central vacuum. Top schools, walking distance to schools and parks and trails, very convenient location, minutes drive to High Tech campus and shopping., Deposit: 5300, Flooring: Hardwood, Flooring: Mixed (id:34792)
Property Details
|
MLS® Number
|
X10845407 |
|
Property Type
|
Single Family |
|
Neigbourhood
|
Morgans Grant/South March |
|
Community Name
|
9008 - Kanata - Morgan's Grant/South March |
|
Amenities Near By
|
Public Transit, Park |
|
Parking Space Total
|
3 |
Building
|
Bathroom Total
|
3 |
|
Bedrooms Above Ground
|
3 |
|
Bedrooms Total
|
3 |
|
Amenities
|
Fireplace(s) |
|
Basement Development
|
Finished |
|
Basement Type
|
Full (finished) |
|
Construction Style Attachment
|
Attached |
|
Cooling Type
|
Central Air Conditioning |
|
Exterior Finish
|
Brick |
|
Fireplace Present
|
Yes |
|
Fireplace Total
|
1 |
|
Heating Fuel
|
Natural Gas |
|
Heating Type
|
Forced Air |
|
Stories Total
|
2 |
|
Type
|
Row / Townhouse |
|
Utility Water
|
Municipal Water |
Parking
Land
|
Acreage
|
No |
|
Fence Type
|
Fenced Yard |
|
Land Amenities
|
Public Transit, Park |
|
Sewer
|
Sanitary Sewer |
|
Size Depth
|
98 Ft ,5 In |
|
Size Frontage
|
19 Ft ,8 In |
|
Size Irregular
|
19.72 X 98.43 Ft |
|
Size Total Text
|
19.72 X 98.43 Ft |
|
Zoning Description
|
Residential |
Rooms
| Level |
Type |
Length |
Width |
Dimensions |
|
Second Level |
Primary Bedroom |
5 m |
3.25 m |
5 m x 3.25 m |
|
Second Level |
Bedroom |
2.92 m |
2.59 m |
2.92 m x 2.59 m |
|
Second Level |
Bathroom |
|
|
Measurements not available |
|
Second Level |
Bedroom |
3.58 m |
3.02 m |
3.58 m x 3.02 m |
|
Second Level |
Bathroom |
|
|
Measurements not available |
|
Second Level |
Den |
2.33 m |
1.65 m |
2.33 m x 1.65 m |
|
Lower Level |
Family Room |
5.79 m |
3.6 m |
5.79 m x 3.6 m |
|
Main Level |
Dining Room |
3.27 m |
3.04 m |
3.27 m x 3.04 m |
|
Main Level |
Bathroom |
|
|
Measurements not available |
|
Main Level |
Kitchen |
4.24 m |
2.46 m |
4.24 m x 2.46 m |
|
Main Level |
Living Room |
4.01 m |
3.07 m |
4.01 m x 3.07 m |
|
Main Level |
Other |
2.92 m |
2.43 m |
2.92 m x 2.43 m |
https://www.realtor.ca/real-estate/27679949/280-celtic-ridge-crescent-ottawa-9008-kanata-morgans-grantsouth-march




























