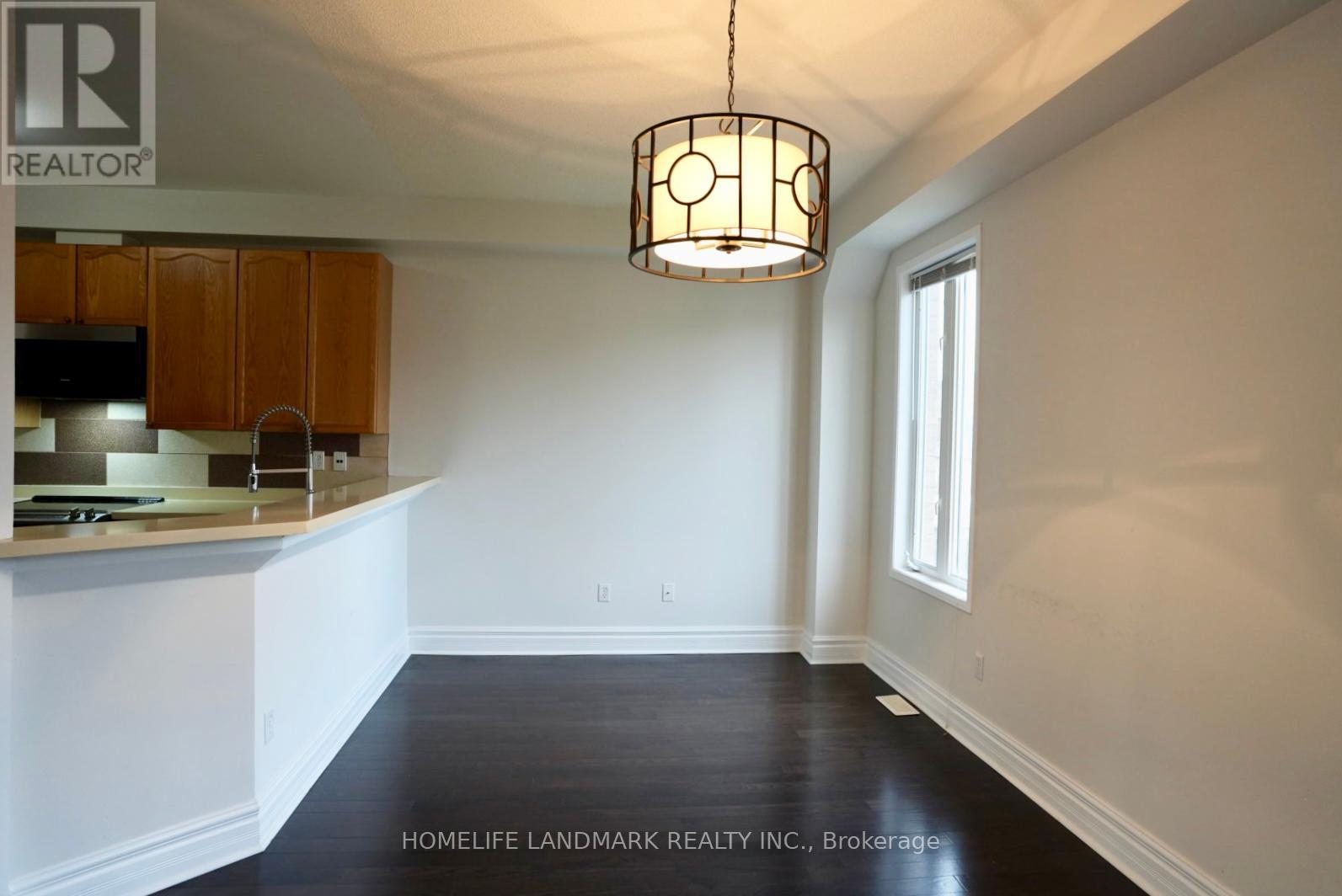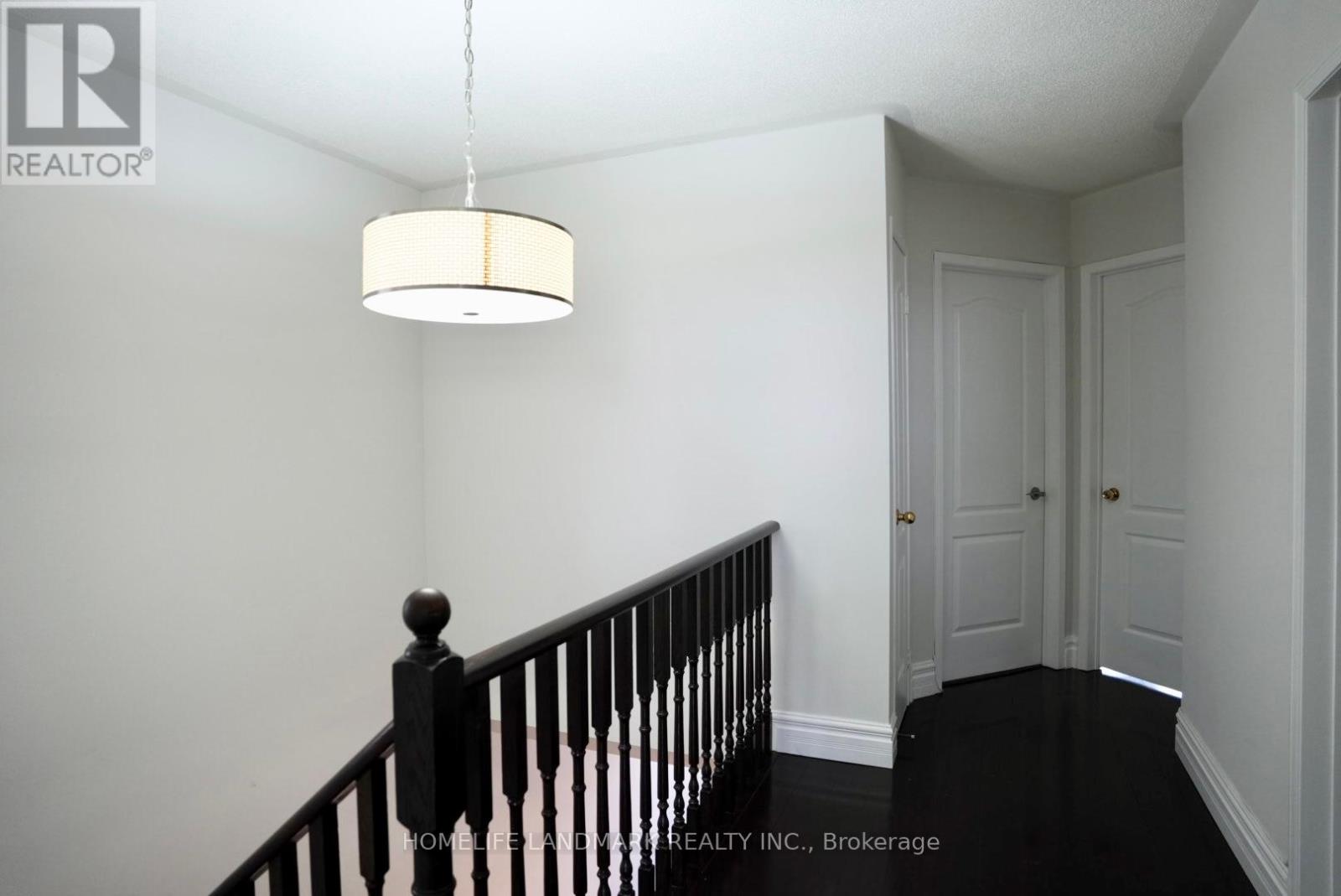4 Bedroom
3 Bathroom
Central Air Conditioning, Ventilation System
Forced Air
$3,400 Monthly
This semi-detached home is perfectly nestled in the beautiful and sought after Churchill Meadows Community, featuring 4 bedrooms, 2.5 bathrooms. Step inside and be greeted by the sunlit interiors, thanks to large windows that complement the updated flooring and 9' ceilings, adding a touch of modernity. Parking will never be an issue with an extended driveway and the advantage of no sidewalk. Location is key! This home is conveniently situated close to highways, making commuting a breeze. You will be steps away from Erin Mills Town Centre, shopping, restaurants, parks, top rated schools and every other convenience you are looking for. **** EXTRAS **** The upper Tenant pays 70% of the utility (Electricity, Water and Gas). The 1-bedroom apartment on Ground floor is not included, but negotiable. (id:34792)
Property Details
|
MLS® Number
|
W10442721 |
|
Property Type
|
Single Family |
|
Community Name
|
Churchill Meadows |
|
Features
|
In Suite Laundry |
|
Parking Space Total
|
4 |
Building
|
Bathroom Total
|
3 |
|
Bedrooms Above Ground
|
4 |
|
Bedrooms Total
|
4 |
|
Appliances
|
Dishwasher, Dryer, Microwave, Refrigerator, Stove, Washer, Window Coverings |
|
Construction Style Attachment
|
Semi-detached |
|
Cooling Type
|
Central Air Conditioning, Ventilation System |
|
Exterior Finish
|
Brick |
|
Flooring Type
|
Hardwood, Ceramic |
|
Foundation Type
|
Block |
|
Half Bath Total
|
1 |
|
Heating Fuel
|
Natural Gas |
|
Heating Type
|
Forced Air |
|
Stories Total
|
3 |
|
Type
|
House |
|
Utility Water
|
Municipal Water |
Parking
Land
|
Acreage
|
No |
|
Sewer
|
Sanitary Sewer |
Rooms
| Level |
Type |
Length |
Width |
Dimensions |
|
Second Level |
Living Room |
5.63 m |
3.34 m |
5.63 m x 3.34 m |
|
Second Level |
Kitchen |
3.63 m |
2.99 m |
3.63 m x 2.99 m |
|
Second Level |
Dining Room |
3.65 m |
2.64 m |
3.65 m x 2.64 m |
|
Second Level |
Bedroom 4 |
2.92 m |
3.37 m |
2.92 m x 3.37 m |
|
Third Level |
Primary Bedroom |
3.63 m |
5.27 m |
3.63 m x 5.27 m |
|
Third Level |
Bedroom 2 |
2.86 m |
3.63 m |
2.86 m x 3.63 m |
|
Third Level |
Bedroom 3 |
2.86 m |
3.38 m |
2.86 m x 3.38 m |
https://www.realtor.ca/real-estate/27677470/3406-southwick-street-mississauga-churchill-meadows-churchill-meadows

























