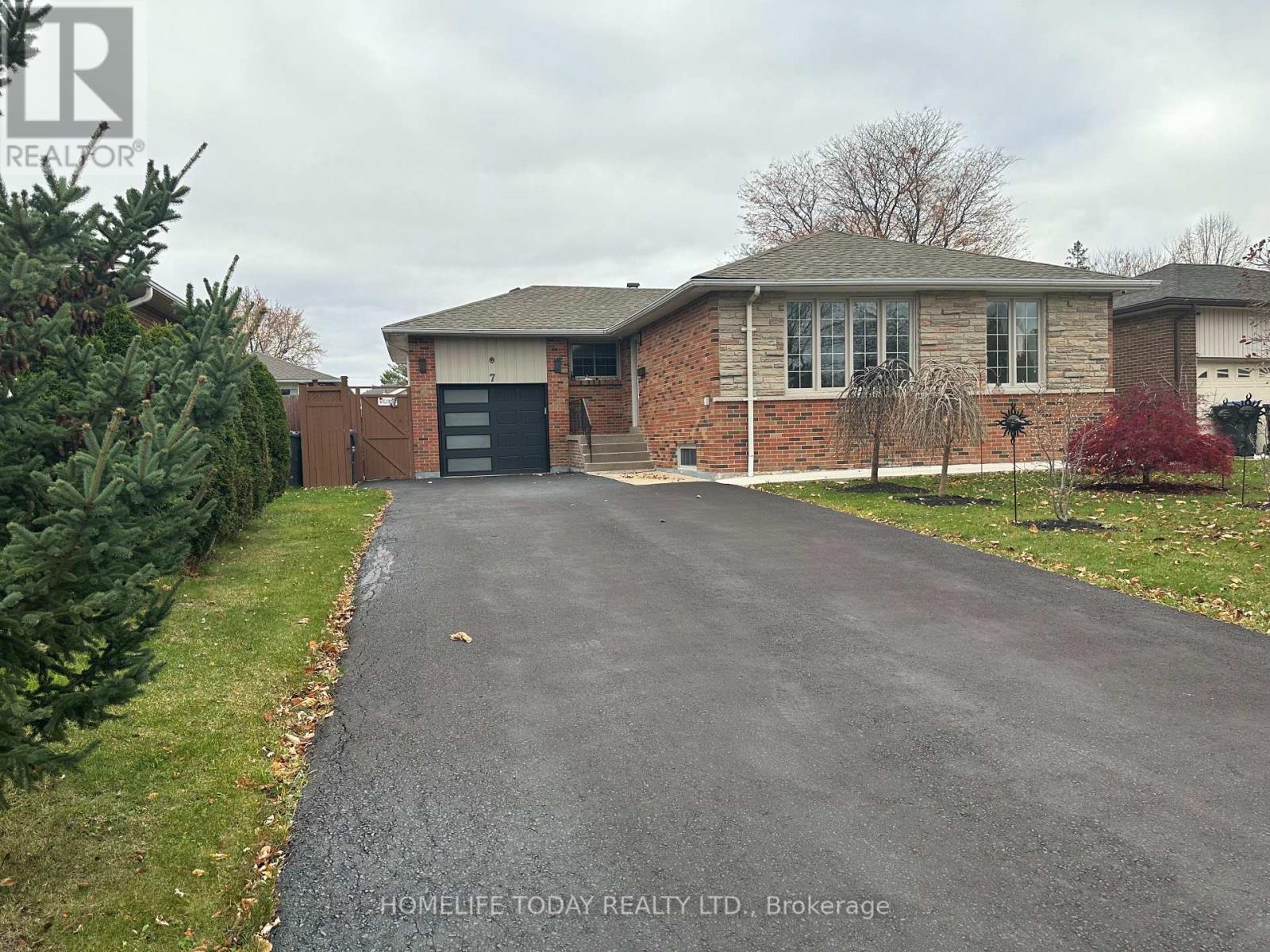(855) 500-SOLD
Info@SearchRealty.ca
Main - 7 Dudley Place Home For Sale Brampton (Southgate), Ontario L6T 3C2
W10454137
Instantly Display All Photos
Complete this form to instantly display all photos and information. View as many properties as you wish.
3 Bedroom
1 Bathroom
Bungalow
Central Air Conditioning
Forced Air
$3,200 Monthly
Welcome to a 3 Bedroom Bungalow home situated in a very upscale prestige Neighbourhood. This home boasts primary bedroom with Walkout to Backyard! Lots of windows through out the home providing tons of natural light! Brand new Flooring and upgraded washrooms. Located minutes away from Bramalea City Centre! Ensuring Easy access To Brampton's rapid Public transit system! Minutes from Schools, Shopping Centers, Banks, Restaurants and Much More! (id:34792)
Property Details
| MLS® Number | W10454137 |
| Property Type | Single Family |
| Community Name | Southgate |
| Parking Space Total | 2 |
Building
| Bathroom Total | 1 |
| Bedrooms Above Ground | 3 |
| Bedrooms Total | 3 |
| Architectural Style | Bungalow |
| Basement Development | Finished |
| Basement Features | Separate Entrance |
| Basement Type | N/a (finished) |
| Construction Style Attachment | Detached |
| Cooling Type | Central Air Conditioning |
| Exterior Finish | Brick, Stone |
| Flooring Type | Hardwood |
| Foundation Type | Brick, Stone |
| Heating Fuel | Natural Gas |
| Heating Type | Forced Air |
| Stories Total | 1 |
| Type | House |
| Utility Water | Municipal Water |
Parking
| Attached Garage |
Land
| Acreage | No |
| Sewer | Sanitary Sewer |
| Size Depth | 110 Ft |
| Size Frontage | 55 Ft |
| Size Irregular | 55 X 110 Ft |
| Size Total Text | 55 X 110 Ft |
Rooms
| Level | Type | Length | Width | Dimensions |
|---|---|---|---|---|
| Main Level | Dining Room | 2.78 m | 2.75 m | 2.78 m x 2.75 m |
| Main Level | Kitchen | 3.98 m | 3.65 m | 3.98 m x 3.65 m |
| Main Level | Primary Bedroom | 4 m | 3.67 m | 4 m x 3.67 m |
| Main Level | Bedroom 2 | 4.8 m | 2.7 m | 4.8 m x 2.7 m |
| Main Level | Bedroom 3 | 3.62 m | 3.07 m | 3.62 m x 3.07 m |
Utilities
| Cable | Available |
| Sewer | Available |
https://www.realtor.ca/real-estate/27677906/main-7-dudley-place-brampton-southgate-southgate








