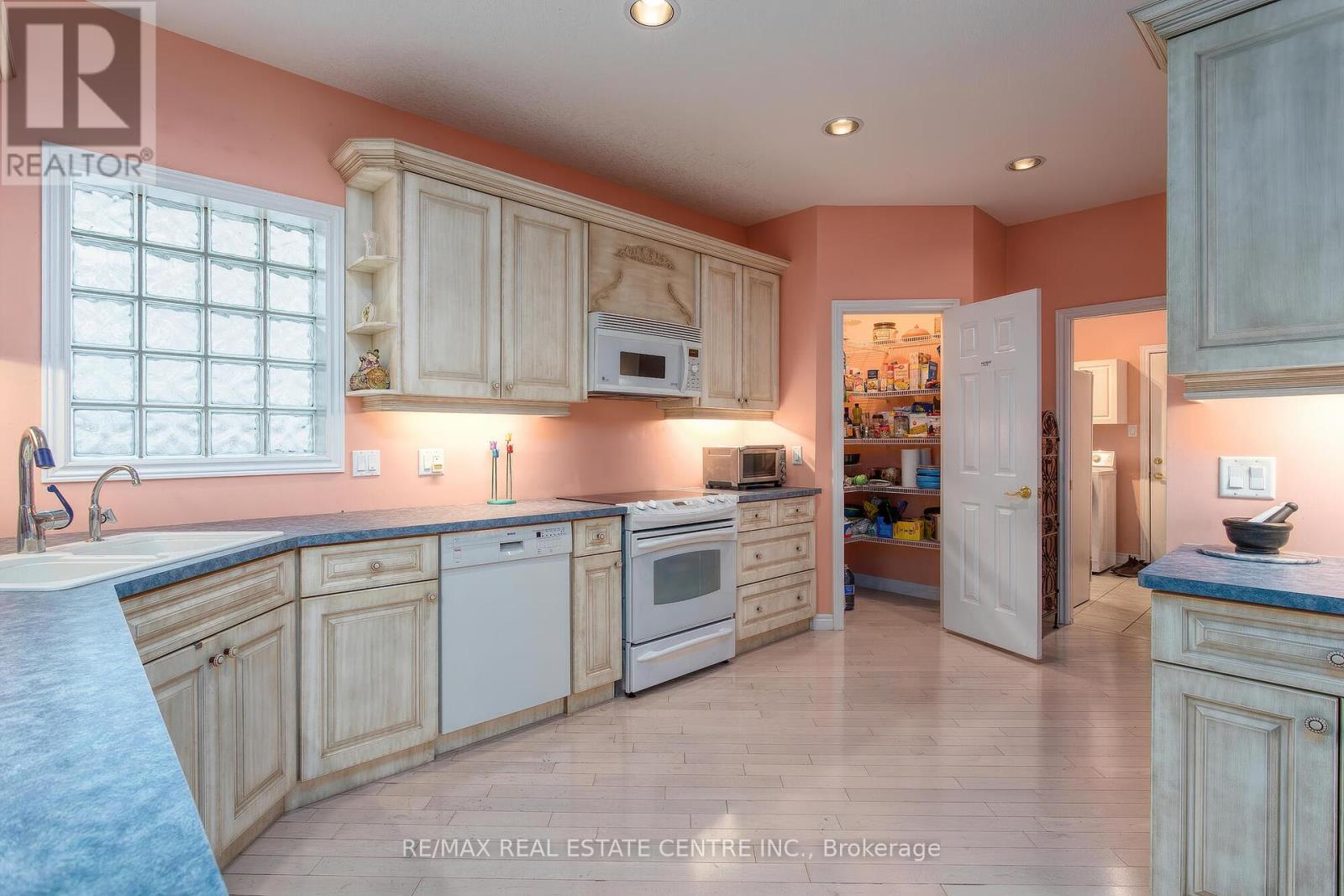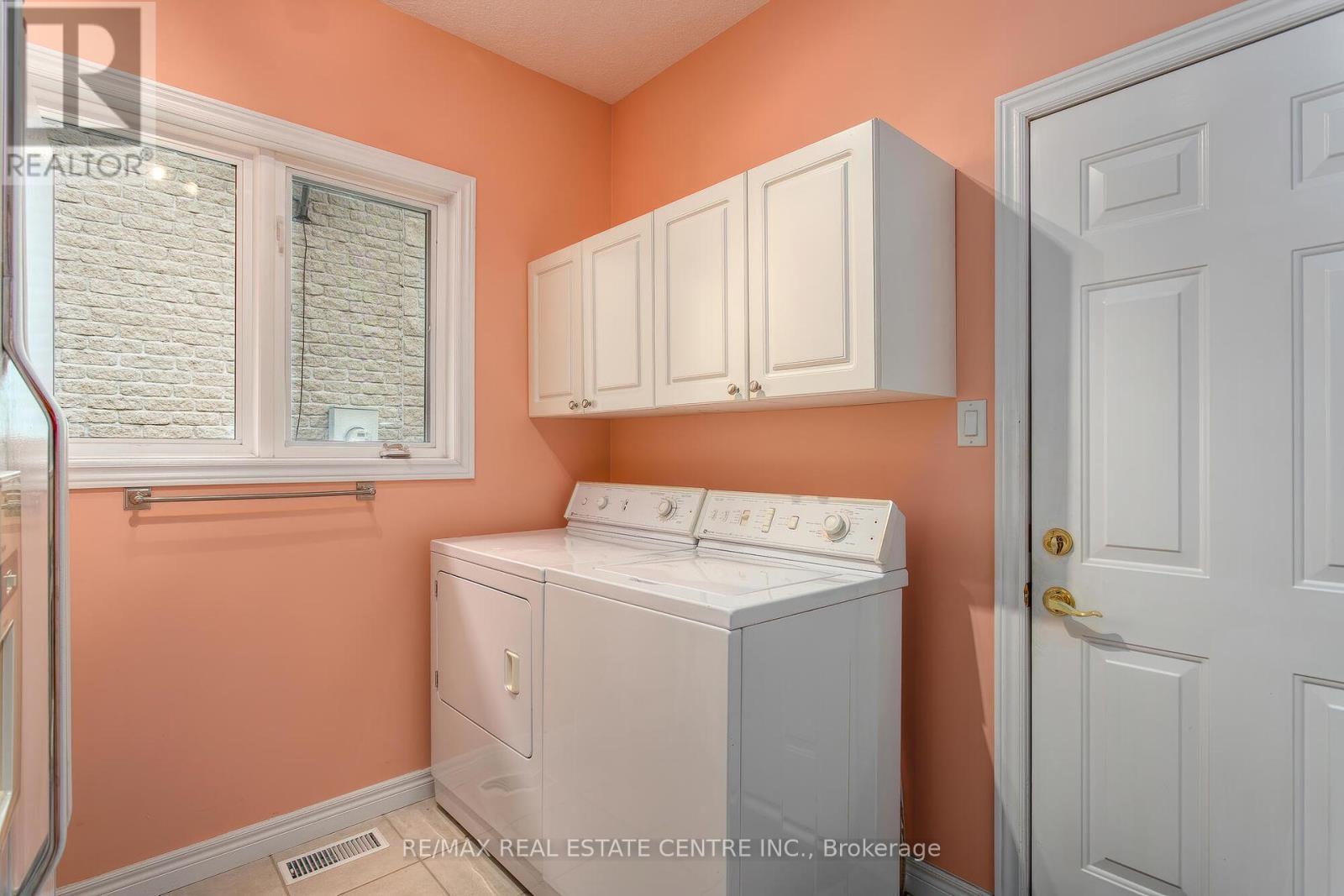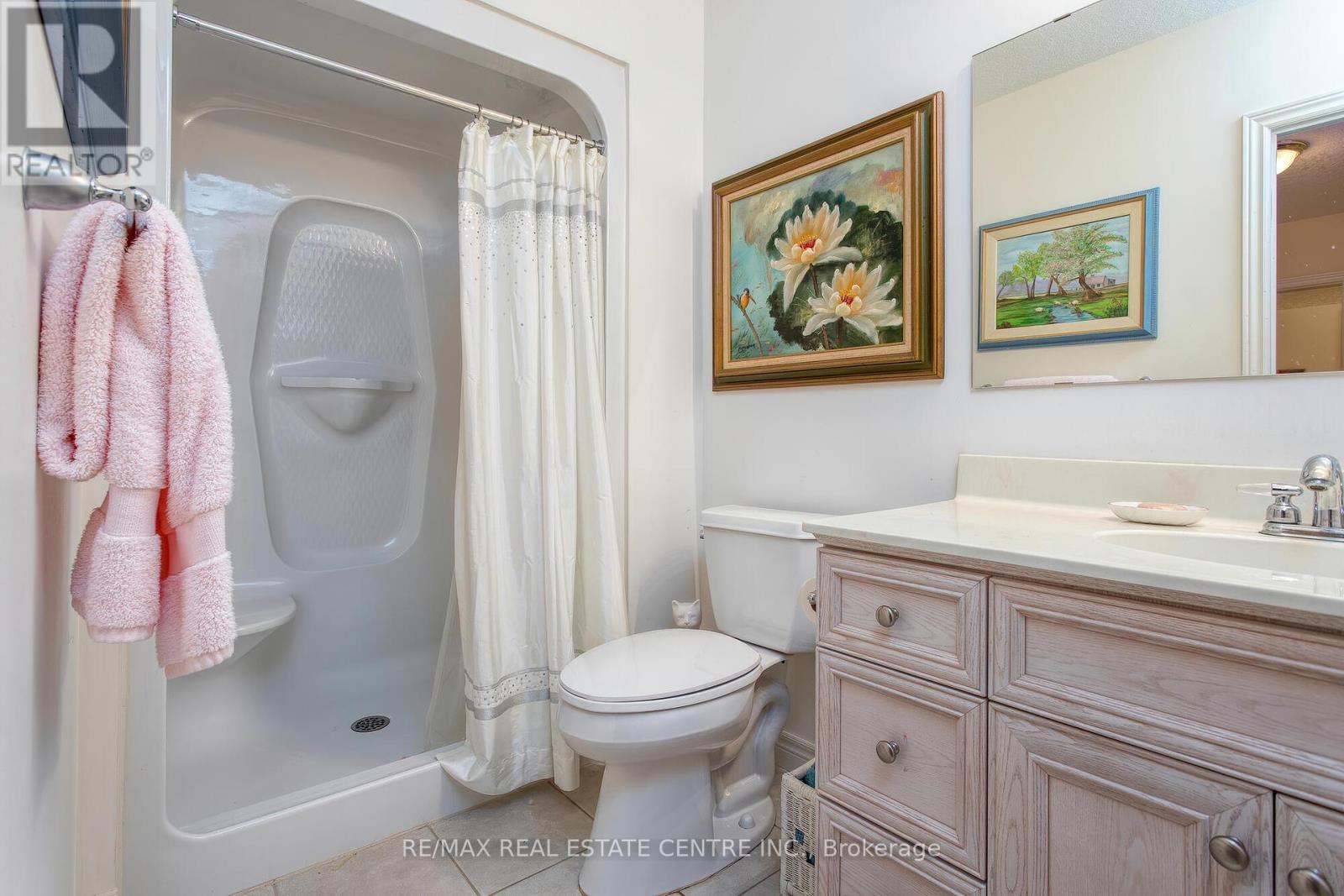6 Bedroom
3 Bathroom
Bungalow
Fireplace
Central Air Conditioning
Forced Air
$1,379,000
Welcome to 271 Riverview Place, where luxury is nestled in between the Guelph Country Club and beautiful Riverside Park. With just 22 homes in this idyllic location, it is just steps to either the park or the golf club, and yet is close to shopping, trails and transit, as well as downtown Guelph. This special home showcases 6 bedrooms (3 on the main floor and 3 in the walk-out basement), a spectacular theatre room, and an open concept living/dining room. A large eat-in kitchen includes a walk-in pantry, and a walk-out to the covered deck with BBQ hook up and ravine view. The master bedroom features a second walk-out to the deck, a large ensuite and ample closet space. The main level has an additional 2 bedrooms, a 4 piece bath, laundry and access to a double car garage. The lower level boasts a fabulous 7 seat theatre and wet bar, 3 large bedrooms that can also serve as exercise / craft or office, a 3 piece bath and a walk-out to a spacious patio. A secret entrance to the utility and cold rooms all make for sensational lower level living. Snow removal and landscape maintenance are included in the small monthly fee. **** EXTRAS **** Close to all Guelph has to offer: parks, schools, trails, churches, transit, Costco and downtown! (id:34792)
Property Details
|
MLS® Number
|
X10454185 |
|
Property Type
|
Single Family |
|
Community Name
|
Riverside Park |
|
Equipment Type
|
Water Heater |
|
Parking Space Total
|
4 |
|
Rental Equipment Type
|
Water Heater |
Building
|
Bathroom Total
|
3 |
|
Bedrooms Above Ground
|
3 |
|
Bedrooms Below Ground
|
3 |
|
Bedrooms Total
|
6 |
|
Amenities
|
Fireplace(s) |
|
Appliances
|
Garage Door Opener Remote(s), Central Vacuum, Water Softener, Water Treatment, Dishwasher, Dryer, Garage Door Opener, Microwave, Refrigerator, Stove, Washer, Wet Bar |
|
Architectural Style
|
Bungalow |
|
Basement Development
|
Finished |
|
Basement Type
|
Full (finished) |
|
Construction Style Attachment
|
Detached |
|
Cooling Type
|
Central Air Conditioning |
|
Exterior Finish
|
Brick |
|
Fireplace Present
|
Yes |
|
Fireplace Total
|
1 |
|
Flooring Type
|
Carpeted, Ceramic |
|
Foundation Type
|
Concrete |
|
Heating Fuel
|
Natural Gas |
|
Heating Type
|
Forced Air |
|
Stories Total
|
1 |
|
Type
|
House |
|
Utility Water
|
Municipal Water |
Parking
Land
|
Acreage
|
No |
|
Sewer
|
Sanitary Sewer |
|
Size Frontage
|
50 Ft ,7 In |
|
Size Irregular
|
50.63 Ft |
|
Size Total Text
|
50.63 Ft |
Rooms
| Level |
Type |
Length |
Width |
Dimensions |
|
Basement |
Bedroom 5 |
5.52 m |
4 m |
5.52 m x 4 m |
|
Basement |
Bedroom |
3.81 m |
3.38 m |
3.81 m x 3.38 m |
|
Basement |
Sitting Room |
5 m |
3.23 m |
5 m x 3.23 m |
|
Basement |
Media |
7.56 m |
7 m |
7.56 m x 7 m |
|
Basement |
Bedroom 4 |
7.65 m |
4.45 m |
7.65 m x 4.45 m |
|
Ground Level |
Living Room |
4.72 m |
4.36 m |
4.72 m x 4.36 m |
|
Ground Level |
Dining Room |
5.03 m |
4.88 m |
5.03 m x 4.88 m |
|
Ground Level |
Kitchen |
9.45 m |
4.88 m |
9.45 m x 4.88 m |
|
Ground Level |
Primary Bedroom |
7.8 m |
4.33 m |
7.8 m x 4.33 m |
|
Ground Level |
Bedroom 2 |
3.81 m |
3.6 m |
3.81 m x 3.6 m |
|
Ground Level |
Bedroom 3 |
3.6 m |
3.2 m |
3.6 m x 3.2 m |
|
Ground Level |
Foyer |
3.69 m |
2.44 m |
3.69 m x 2.44 m |
https://www.realtor.ca/real-estate/27677943/271-riverview-place-guelph-riverside-park-riverside-park








































