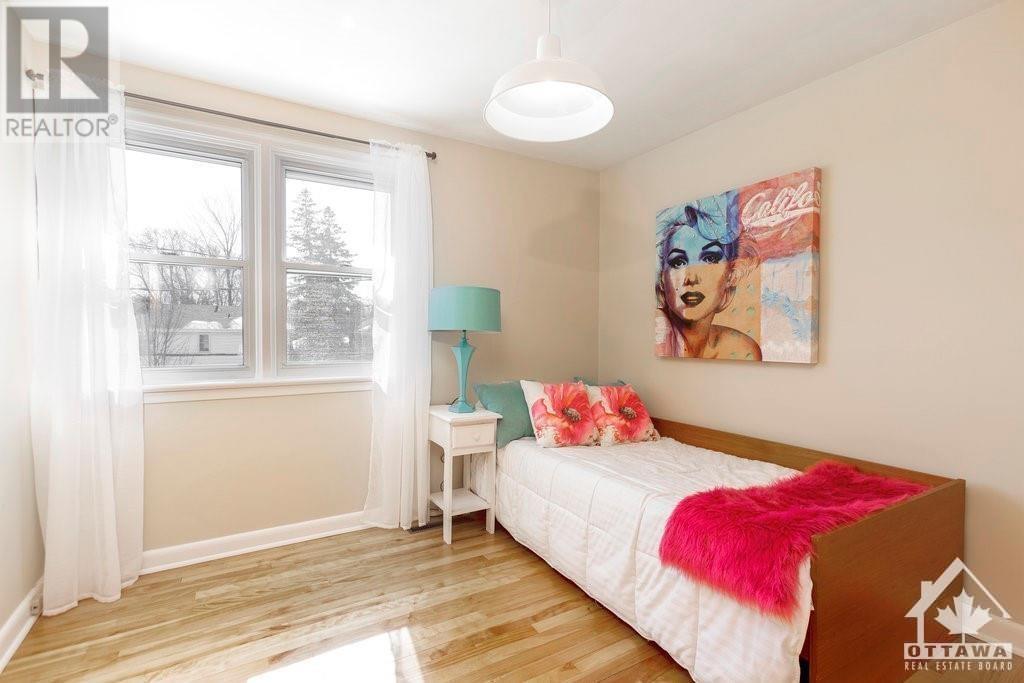3 Bedroom
1 Bathroom
Central Air Conditioning
Forced Air
$2,385 Monthly
A must-see! This upper lvl secondary dwelling was a unit renovated with the highest quality materials and designed for the tenant to enjoy a large living space inside and out! This spacious 3 bedroom unit (bigger than a townhome) has a private front door entrance entering into an open living space. Full-sized kitchen offers 5pc new appliances leading to the dining and large living area (enough room for a study desk or a fourth room!). In-unit laundry, it is everything you are looking for. With extra wall/floor insulation & soundproofing this is the perfect place to call home. Includes parking for two vehicle + utilities at shard 2/3 of total cost (huge savings). Available Jan 1 or TBA if less than 1 year lease small premium rental rate will be negotiated. Snow removal & exterior maintenance included in base rent makes it like condo living! (id:34792)
Property Details
|
MLS® Number
|
X10477045 |
|
Property Type
|
Single Family |
|
Neigbourhood
|
Elmvale Acres |
|
Community Name
|
3702 - Elmvale Acres |
|
Amenities Near By
|
Public Transit, Park |
|
Parking Space Total
|
1 |
Building
|
Bathroom Total
|
1 |
|
Bedrooms Above Ground
|
3 |
|
Bedrooms Total
|
3 |
|
Appliances
|
Dishwasher, Dryer, Hood Fan, Microwave, Refrigerator, Stove, Washer |
|
Construction Style Attachment
|
Detached |
|
Cooling Type
|
Central Air Conditioning |
|
Exterior Finish
|
Brick |
|
Foundation Type
|
Concrete |
|
Heating Fuel
|
Natural Gas |
|
Heating Type
|
Forced Air |
|
Stories Total
|
2 |
|
Type
|
House |
|
Utility Water
|
Municipal Water |
Land
|
Acreage
|
No |
|
Land Amenities
|
Public Transit, Park |
|
Sewer
|
Sanitary Sewer |
|
Size Depth
|
100 Ft ,2 In |
|
Size Frontage
|
49 Ft ,11 In |
|
Size Irregular
|
49.94 X 100.19 Ft ; 0 |
|
Size Total Text
|
49.94 X 100.19 Ft ; 0 |
|
Zoning Description
|
Residential |
Rooms
| Level |
Type |
Length |
Width |
Dimensions |
|
Second Level |
Primary Bedroom |
5.1 m |
2.71 m |
5.1 m x 2.71 m |
|
Second Level |
Bedroom |
3.98 m |
2.99 m |
3.98 m x 2.99 m |
|
Second Level |
Bedroom |
2.94 m |
2.76 m |
2.94 m x 2.76 m |
|
Main Level |
Living Room |
5.84 m |
3.93 m |
5.84 m x 3.93 m |
|
Main Level |
Dining Room |
4.01 m |
3.25 m |
4.01 m x 3.25 m |
|
Main Level |
Kitchen |
4.47 m |
2.71 m |
4.47 m x 2.71 m |
https://www.realtor.ca/real-estate/27678380/a-820-smyth-road-ottawa-3702-elmvale-acres
















