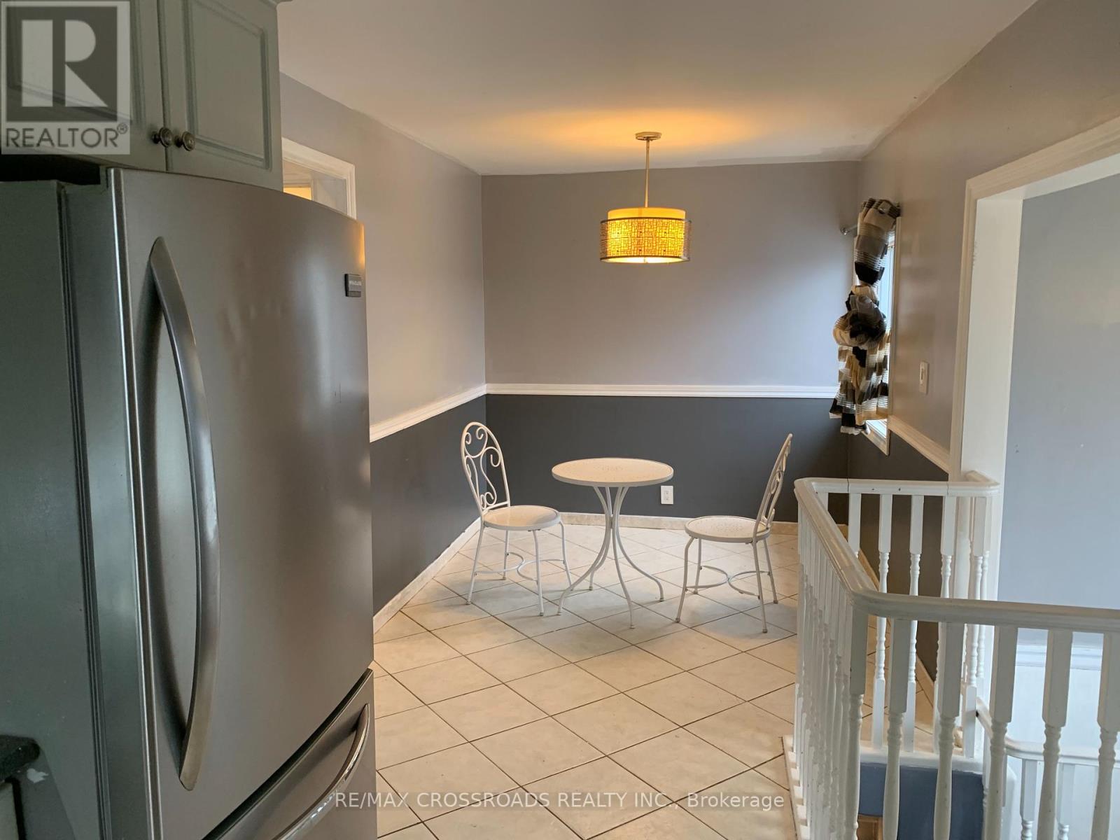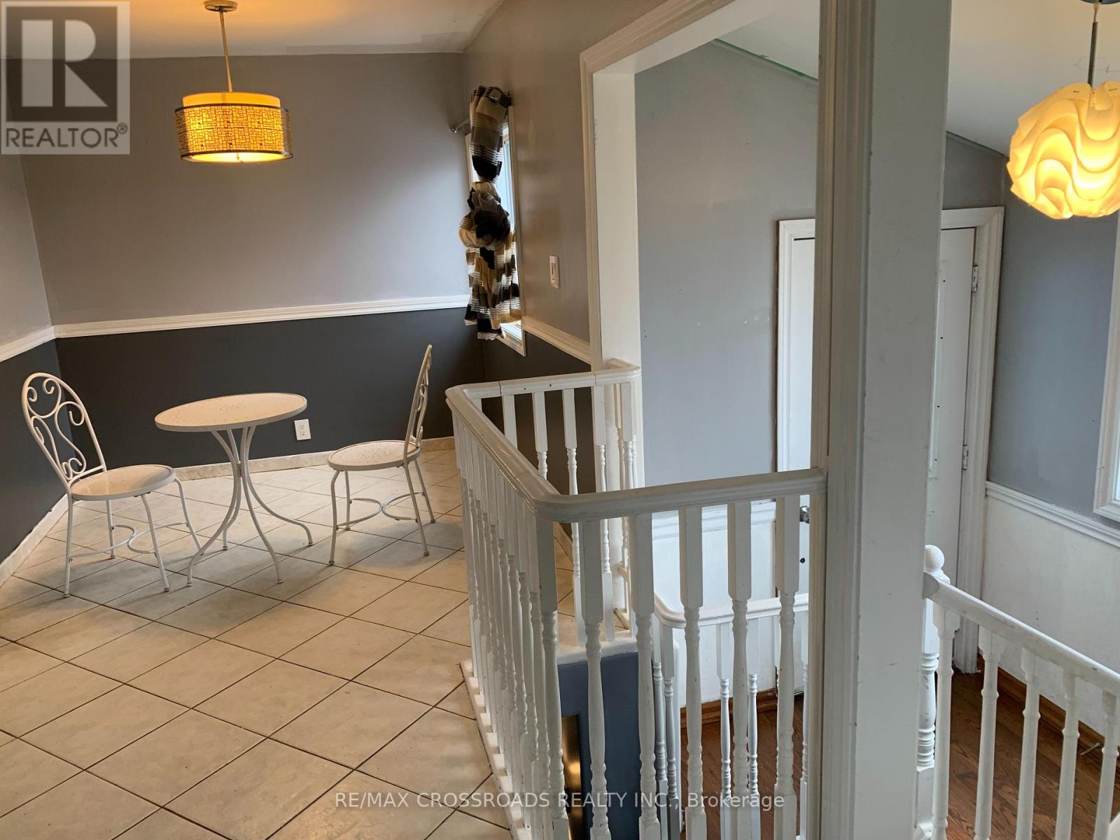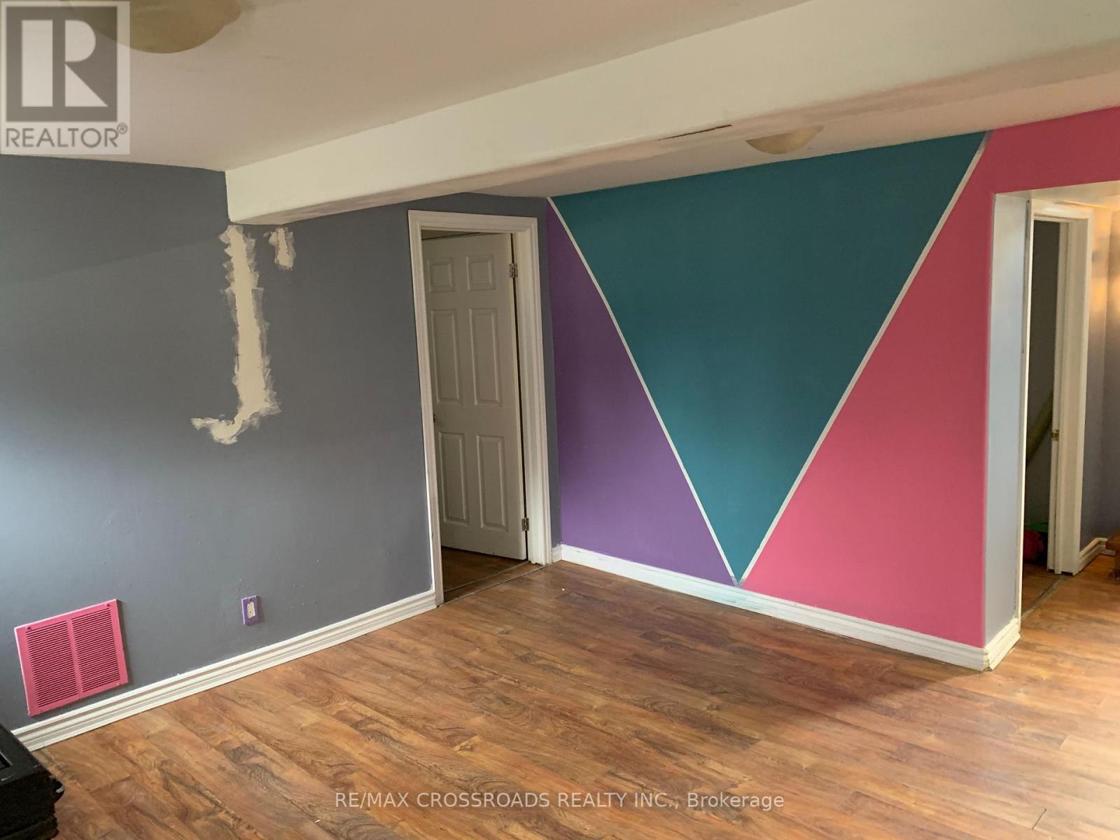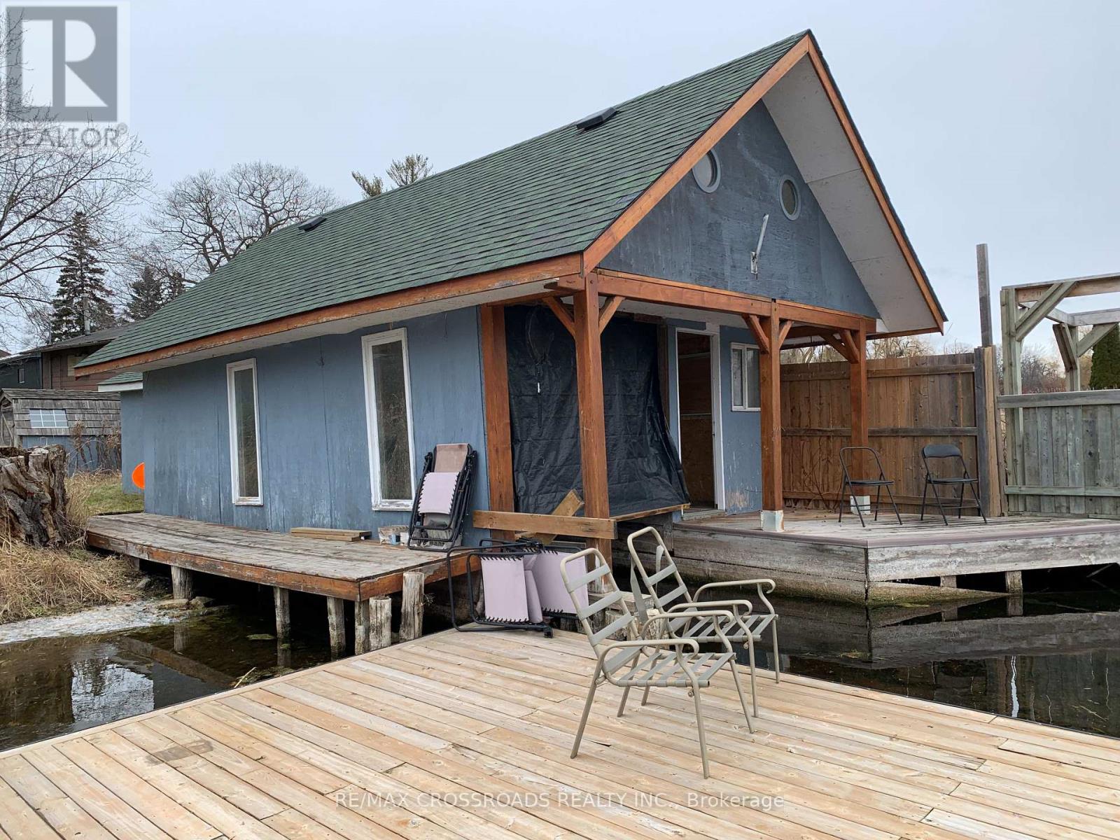(855) 500-SOLD
Info@SearchRealty.ca
101 Riveredge Drive Home For Sale Georgina (Keswick South), Ontario L4P 2P2
N10744076
Instantly Display All Photos
Complete this form to instantly display all photos and information. View as many properties as you wish.
4 Bedroom
2 Bathroom
Bungalow
Fireplace
Central Air Conditioning
Forced Air
Waterfront
$3,200 Monthly
Waterfront Oasis. Private Dock/Boat House With Year Round Access To Fishing, Boating And Winter Activities. Huge Back Yard Facing To The River, Beautifully Landscaped With Perennial Gardens & Pond/Waterfall Features. Mins To 404 Extension And Close To All Amenities. Renovated Washroom On Main Floor. **** EXTRAS **** Stainless Steel Fridge, Gas Stove, Range Hood, All Elfs, Window Coverings. Tenant Responsible For All Utilities, Tenant Insurance, Yard Upkeep & Snow Removal. No Smoke. (id:34792)
Property Details
| MLS® Number | N10744076 |
| Property Type | Single Family |
| Community Name | Keswick South |
| Parking Space Total | 4 |
| Structure | Boathouse, Dock |
| View Type | Direct Water View |
| Water Front Type | Waterfront |
Building
| Bathroom Total | 2 |
| Bedrooms Above Ground | 2 |
| Bedrooms Below Ground | 2 |
| Bedrooms Total | 4 |
| Architectural Style | Bungalow |
| Basement Development | Finished |
| Basement Features | Separate Entrance, Walk Out |
| Basement Type | N/a (finished) |
| Construction Style Attachment | Detached |
| Cooling Type | Central Air Conditioning |
| Exterior Finish | Aluminum Siding |
| Fireplace Present | Yes |
| Flooring Type | Laminate, Ceramic, Hardwood |
| Foundation Type | Block |
| Heating Fuel | Natural Gas |
| Heating Type | Forced Air |
| Stories Total | 1 |
| Type | House |
| Utility Water | Municipal Water |
Land
| Access Type | Private Docking |
| Acreage | No |
| Sewer | Sanitary Sewer |
| Size Depth | 260 Ft |
| Size Frontage | 50 Ft |
| Size Irregular | 50 X 260 Ft |
| Size Total Text | 50 X 260 Ft |
| Surface Water | River/stream |
Rooms
| Level | Type | Length | Width | Dimensions |
|---|---|---|---|---|
| Lower Level | Family Room | 4.12 m | 4.12 m | 4.12 m x 4.12 m |
| Lower Level | Bedroom 3 | 4.22 m | 2.19 m | 4.22 m x 2.19 m |
| Lower Level | Bedroom 4 | 2.35 m | 1.85 m | 2.35 m x 1.85 m |
| Ground Level | Kitchen | 3.4 m | 2.38 m | 3.4 m x 2.38 m |
| Ground Level | Eating Area | 3.85 m | 2.38 m | 3.85 m x 2.38 m |
| Ground Level | Living Room | 5.32 m | 3.95 m | 5.32 m x 3.95 m |
| Ground Level | Dining Room | 5.32 m | 3.95 m | 5.32 m x 3.95 m |
| Ground Level | Primary Bedroom | 3.82 m | 2.63 m | 3.82 m x 2.63 m |
| Ground Level | Bedroom 2 | 2.46 m | 2.41 m | 2.46 m x 2.41 m |
https://www.realtor.ca/real-estate/27679512/101-riveredge-drive-georgina-keswick-south-keswick-south


































