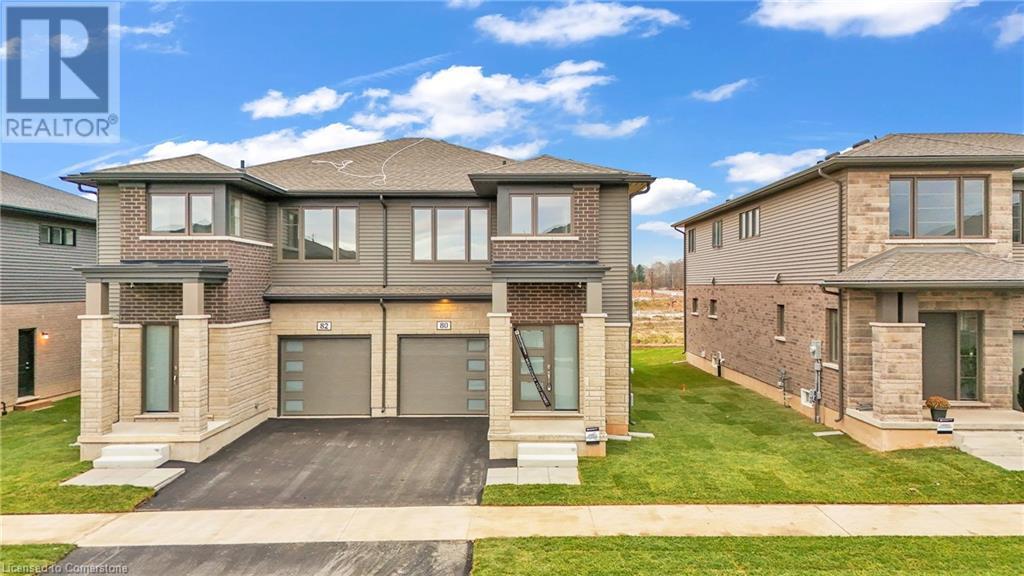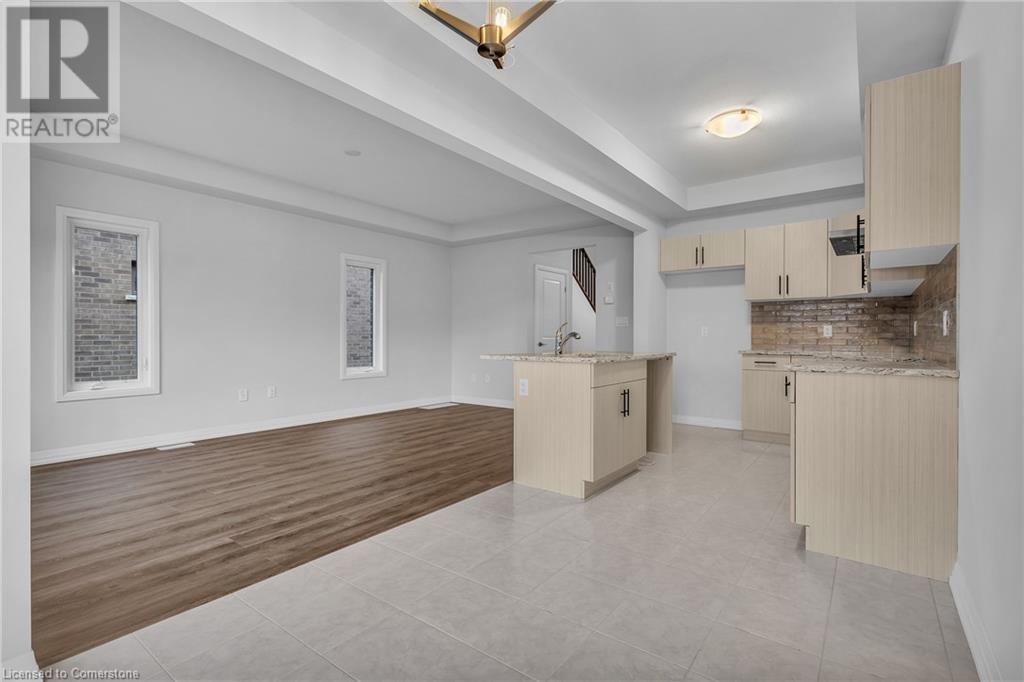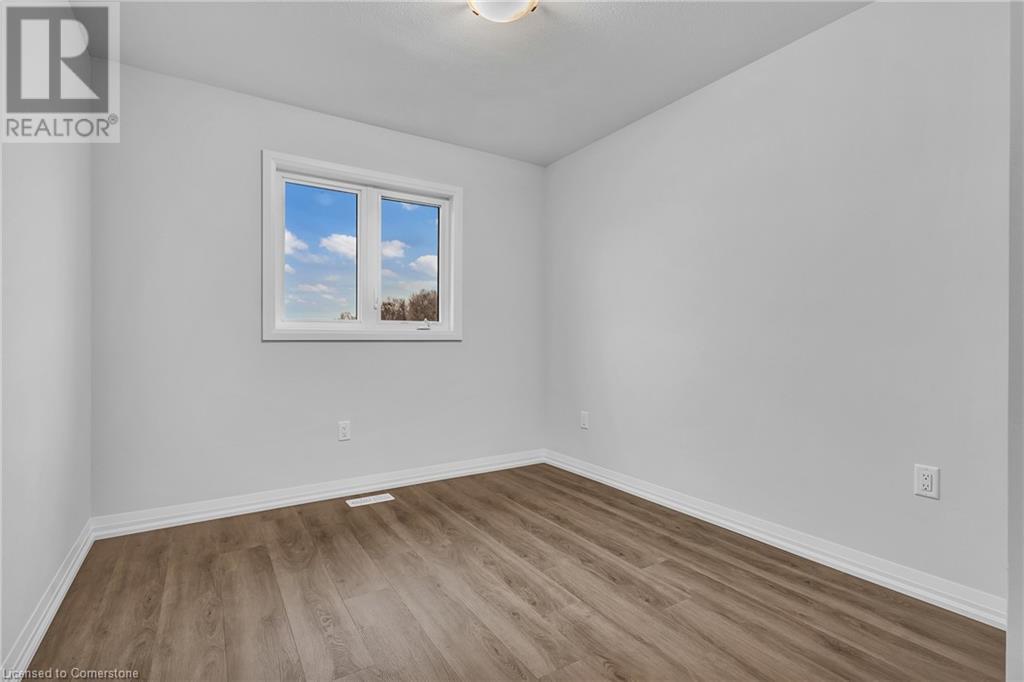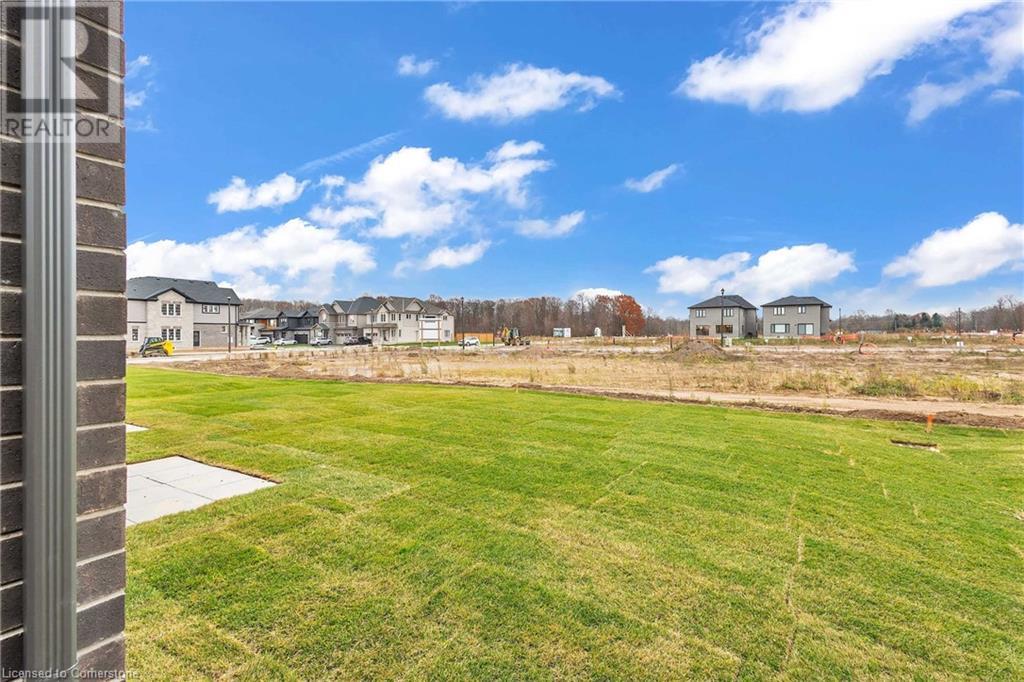3 Bedroom
3 Bathroom
1721 sqft
2 Level
Central Air Conditioning
Forced Air
$2,500 Monthly
Brand New, Never-Lived-In Semi-Detached Home! This carpet-free home offers 1,721 sq. ft. of living space with 3 spacious bedrooms, 2.5 bathrooms, and is completely move-in ready. Step through the front door into a welcoming foyer with 9-ft ceilings, which leads past a convenient powder room and elegant hardwood stairs. The main floor features an open-concept living area flooded with natural light from large windows. The modern kitchen boasts an extended breakfast bar on the island, perfect for casual dining, and overlooks the dinette area. It's a space designed for both comfort and entertaining. On the second floor, you’ll find 3 generously sized bedrooms, including a primary suite with a walk-in closet and private ensuite. A shared full bathroom serves the other two bedrooms. Enjoy the convenience of second-floor laundry, complete with a large linen closet for added storage. The unfinished basement includes a separate entrance, offering excellent potential for future development. (id:34792)
Property Details
|
MLS® Number
|
40680113 |
|
Property Type
|
Single Family |
|
Parking Space Total
|
2 |
Building
|
Bathroom Total
|
3 |
|
Bedrooms Above Ground
|
3 |
|
Bedrooms Total
|
3 |
|
Appliances
|
Dishwasher, Dryer, Microwave, Refrigerator, Stove, Washer, Hood Fan |
|
Architectural Style
|
2 Level |
|
Basement Development
|
Unfinished |
|
Basement Type
|
Full (unfinished) |
|
Constructed Date
|
2024 |
|
Construction Style Attachment
|
Semi-detached |
|
Cooling Type
|
Central Air Conditioning |
|
Exterior Finish
|
Brick |
|
Half Bath Total
|
1 |
|
Heating Fuel
|
Natural Gas |
|
Heating Type
|
Forced Air |
|
Stories Total
|
2 |
|
Size Interior
|
1721 Sqft |
|
Type
|
House |
|
Utility Water
|
Municipal Water |
Parking
Land
|
Access Type
|
Highway Access |
|
Acreage
|
No |
|
Sewer
|
Municipal Sewage System |
|
Size Depth
|
103 Ft |
|
Size Frontage
|
30 Ft |
|
Size Total Text
|
Under 1/2 Acre |
|
Zoning Description
|
N/a |
Rooms
| Level |
Type |
Length |
Width |
Dimensions |
|
Second Level |
4pc Bathroom |
|
|
Measurements not available |
|
Second Level |
4pc Bathroom |
|
|
Measurements not available |
|
Second Level |
Bedroom |
|
|
10'0'' x 9'0'' |
|
Second Level |
Bedroom |
|
|
10'0'' x 9'0'' |
|
Second Level |
Primary Bedroom |
|
|
14'1'' x 12'0'' |
|
Main Level |
2pc Bathroom |
|
|
Measurements not available |
|
Main Level |
Kitchen |
|
|
10'0'' x 7'0'' |
|
Main Level |
Great Room |
|
|
20'0'' x 10'10'' |
https://www.realtor.ca/real-estate/27679604/80-acacia-road-pelham















































