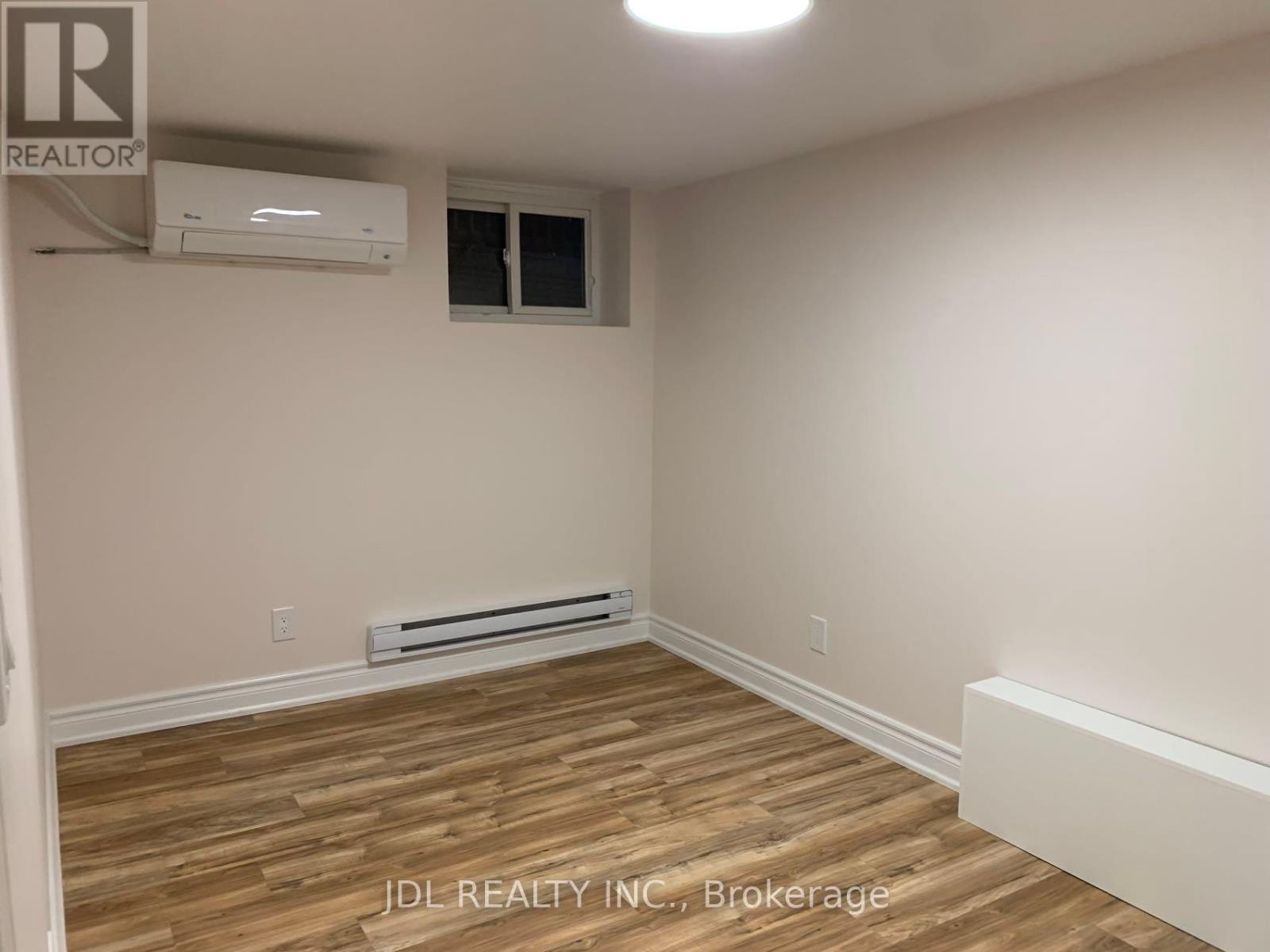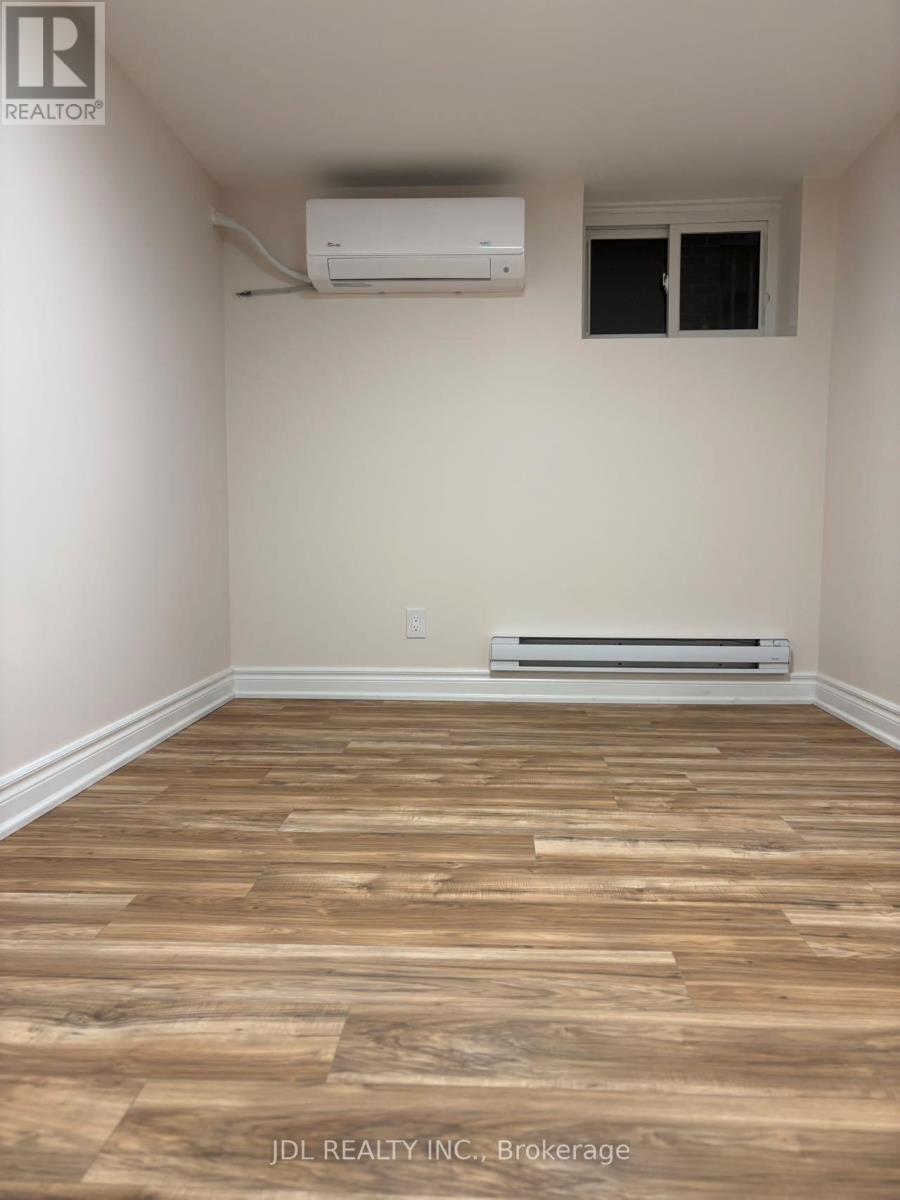2 Bedroom
1 Bathroom
Wall Unit, Ventilation System
Baseboard Heaters
$1,999 Monthly
Welcome to 5 Harris Avenue Modern Living in East York!Be the first to call this newly built apartment home, completed in October 2024. Situated in the heart of East York, 5 Harris Avenue combines unbeatable convenience, contemporary living spaces, and a prime location, making it the perfect choice for students, families, and professionals alike.Unbeatable Location500 meters to the subway station: Commute effortlessly across Toronto.20 minutes by subway to U of T St. George: Perfect for students and faculty.1-minute walk to a 24-hour supermarket: Enjoy ultimate convenience for shopping anytime.2-minute walk to a top-rated school: An excellent option for families.Located in East Yorks safe, friendly, and vibrant community.Modern ComfortsEach thoughtfully designed apartment features bright, spacious layouts with premium finishes. Enjoy a modern kitchen and bathroom, contemporary flooring, and individually controlled air conditioning and heating in every room for personalized comfort. These features ensure your home is both stylish and functional, offering the ideal living experience.Dont miss this rare opportunity to live in a brand-new apartment in one of Torontos most desirable neighborhoods. Schedule a tour today and make 5 Harris Avenue your new home! (id:34792)
Property Details
|
MLS® Number
|
E10845382 |
|
Property Type
|
Single Family |
|
Community Name
|
Woodbine Corridor |
|
Features
|
Irregular Lot Size, In Suite Laundry |
|
Parking Space Total
|
1 |
Building
|
Bathroom Total
|
1 |
|
Bedrooms Above Ground
|
2 |
|
Bedrooms Total
|
2 |
|
Amenities
|
Separate Electricity Meters |
|
Appliances
|
Water Heater, Water Meter |
|
Basement Features
|
Apartment In Basement, Separate Entrance |
|
Basement Type
|
N/a |
|
Construction Style Attachment
|
Semi-detached |
|
Cooling Type
|
Wall Unit, Ventilation System |
|
Exterior Finish
|
Brick |
|
Flooring Type
|
Laminate |
|
Foundation Type
|
Brick, Concrete |
|
Heating Fuel
|
Electric |
|
Heating Type
|
Baseboard Heaters |
|
Stories Total
|
2 |
|
Type
|
House |
|
Utility Water
|
Municipal Water |
Parking
Land
|
Acreage
|
No |
|
Sewer
|
Sanitary Sewer |
|
Size Depth
|
100 Ft |
|
Size Frontage
|
25 Ft |
|
Size Irregular
|
25 X 100 Ft |
|
Size Total Text
|
25 X 100 Ft|under 1/2 Acre |
Rooms
| Level |
Type |
Length |
Width |
Dimensions |
|
Basement |
Bedroom |
4.3 m |
2.4 m |
4.3 m x 2.4 m |
|
Basement |
Bedroom 2 |
3.6 m |
2.4 m |
3.6 m x 2.4 m |
|
Basement |
Kitchen |
4.3 m |
4 m |
4.3 m x 4 m |
|
Basement |
Living Room |
4.3 m |
4 m |
4.3 m x 4 m |
|
Basement |
Laundry Room |
2.4 m |
1.5 m |
2.4 m x 1.5 m |
Utilities
|
Cable
|
Installed |
|
Sewer
|
Installed |
https://www.realtor.ca/real-estate/27679913/b-5-harris-avenue-s-toronto-woodbine-corridor-woodbine-corridor














