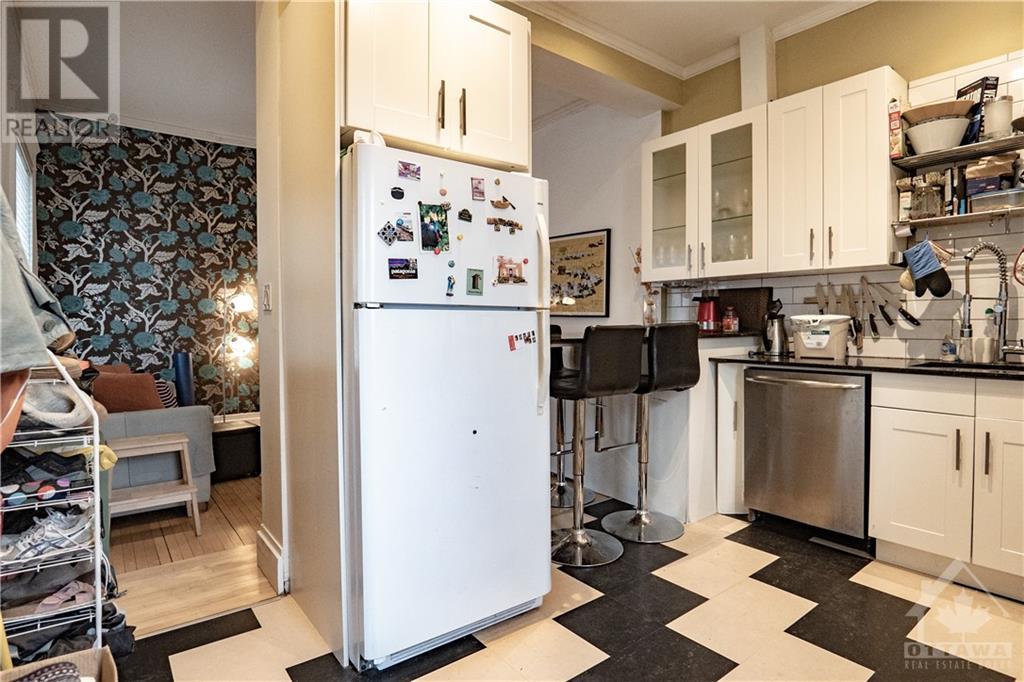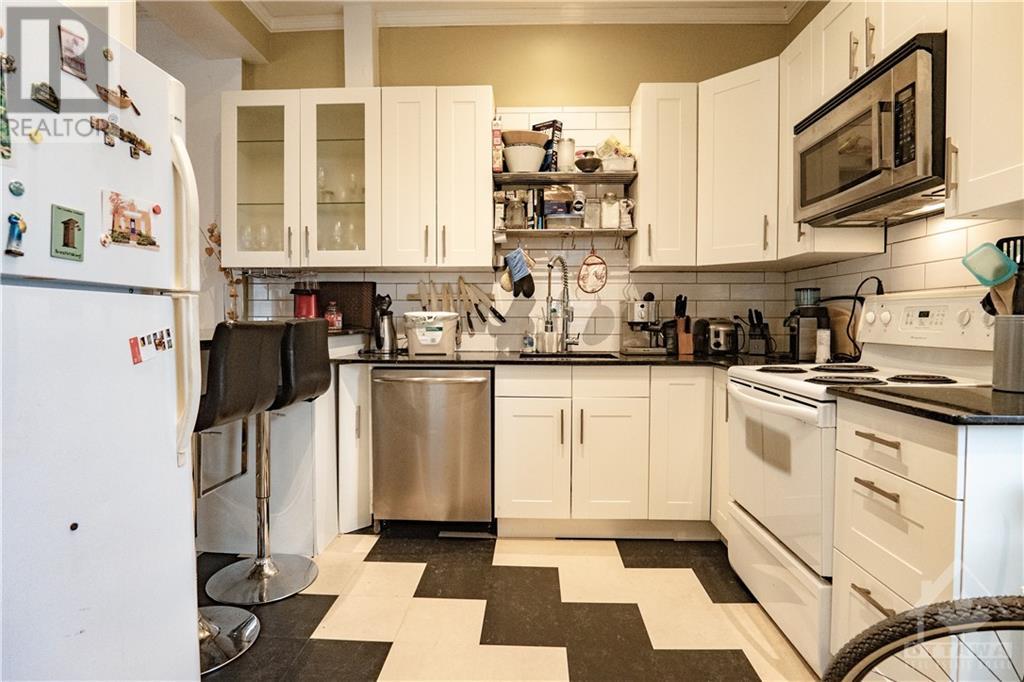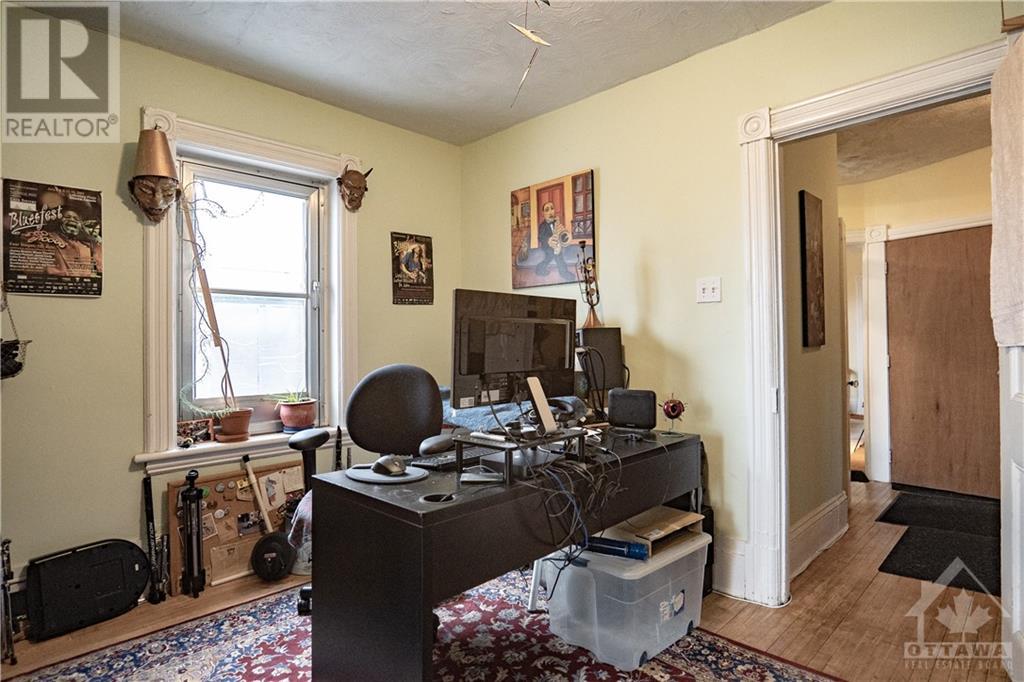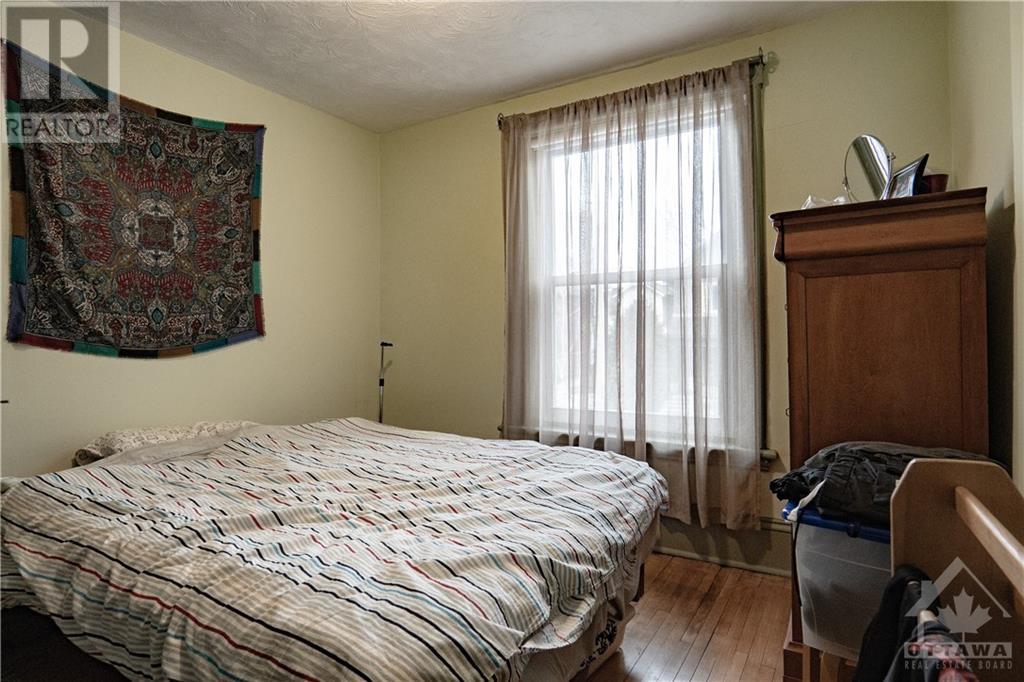Central Air Conditioning
Forced Air
$1,125,000
Great investment opportunity for an investor or an owner occupier! This classic brick 3-storey Triplex is located in convenient Centretown! Apt 1 features 2 Bedrooms, hardwood floors, a large updated Kitchen with breakfast bar & an updated Bathroom as well as a private backyard deck! Apt 2 features 1 Bedroom + Den, hardwood floors, updated Bathroom, large Kitchen & balcony overlooking the street. Apt 3 features LVL flooring, an updated Kitchen, an updated Bathroom, a balcony overlooking the street as well as a rooftop deck overlooking the backyard. Basement storage and mechanical room. Central Heating & Air Conditioning. Four Hydro meters. Three parking spaces! Tenancies are month to month. Many recent updates over the past few years. An exceptional property in a central location! (id:34792)
Property Details
|
MLS® Number
|
1415914 |
|
Property Type
|
Multi-family |
|
Neigbourhood
|
Centre Town |
|
Amenities Near By
|
Public Transit, Recreation Nearby, Shopping |
|
Features
|
Balcony |
|
Parking Space Total
|
3 |
|
Structure
|
Deck |
Building
|
Basement Development
|
Unfinished |
|
Basement Features
|
Low |
|
Basement Type
|
Unknown (unfinished) |
|
Constructed Date
|
1912 |
|
Construction Style Attachment
|
Attached |
|
Cooling Type
|
Central Air Conditioning |
|
Exterior Finish
|
Brick |
|
Flooring Type
|
Wall-to-wall Carpet, Mixed Flooring |
|
Heating Fuel
|
Natural Gas |
|
Heating Type
|
Forced Air |
|
Stories Total
|
3 |
|
Type
|
Triplex |
|
Utility Water
|
Municipal Water |
Parking
Land
|
Acreage
|
No |
|
Land Amenities
|
Public Transit, Recreation Nearby, Shopping |
|
Sewer
|
Municipal Sewage System |
|
Size Depth
|
108 Ft ,10 In |
|
Size Frontage
|
29 Ft ,2 In |
|
Size Irregular
|
29.13 Ft X 108.85 Ft |
|
Size Total Text
|
29.13 Ft X 108.85 Ft |
|
Zoning Description
|
R4ud(479) |
https://www.realtor.ca/real-estate/27535058/192-james-street-ottawa-centre-town

































