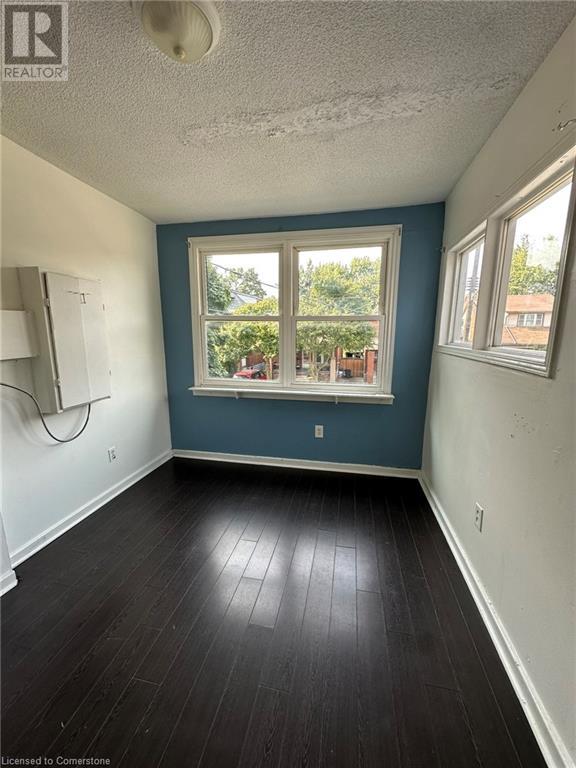2 Bedroom
1 Bathroom
600 sqft
2 Level
Wall Unit
Forced Air
$1,750 Monthly
Insurance, Heat, Water
**Welcome Home** Beautifully Renovated Unit in trendy Ottawa St S available for immediate possession. This bright and spacious apartment boasts 2 bedrooms, 1 bathroom, a modern kitchen with in-suite laundry, and a HUGE LOFT.Large principal rooms with sleek hardwood flooring and large windows adding a ton of natural light. Centrally located close to schools, parks, and amenities. 1 parking spot included. Tenants are responsible for Hydro. AAA Tenants Only. Please Provide Credit Report, Job Letter, 2 Paystubs, Rental Application & References (Personal & Previous Landlord) , Photo ID's. Content Insurance Certificate Required Before Occupancy. (id:34792)
Property Details
|
MLS® Number
|
40662290 |
|
Property Type
|
Single Family |
|
Amenities Near By
|
Hospital, Park, Place Of Worship, Public Transit |
|
Community Features
|
Quiet Area, Community Centre |
|
Equipment Type
|
None |
|
Features
|
Conservation/green Belt |
|
Parking Space Total
|
1 |
|
Rental Equipment Type
|
None |
Building
|
Bathroom Total
|
1 |
|
Bedrooms Above Ground
|
2 |
|
Bedrooms Total
|
2 |
|
Appliances
|
Dryer, Refrigerator, Water Meter, Hood Fan |
|
Architectural Style
|
2 Level |
|
Basement Type
|
None |
|
Construction Style Attachment
|
Detached |
|
Cooling Type
|
Wall Unit |
|
Exterior Finish
|
Aluminum Siding, Brick |
|
Heating Fuel
|
Natural Gas |
|
Heating Type
|
Forced Air |
|
Stories Total
|
2 |
|
Size Interior
|
600 Sqft |
|
Type
|
House |
|
Utility Water
|
Municipal Water |
Land
|
Access Type
|
Road Access, Highway Nearby |
|
Acreage
|
No |
|
Land Amenities
|
Hospital, Park, Place Of Worship, Public Transit |
|
Sewer
|
Municipal Sewage System |
|
Size Depth
|
100 Ft |
|
Size Frontage
|
25 Ft |
|
Size Total Text
|
Under 1/2 Acre |
|
Zoning Description
|
R2 |
Rooms
| Level |
Type |
Length |
Width |
Dimensions |
|
Second Level |
Family Room |
|
|
11'0'' x 11'0'' |
|
Second Level |
4pc Bathroom |
|
|
5'0'' x 7'0'' |
|
Second Level |
Kitchen |
|
|
10'0'' x 7'0'' |
|
Second Level |
Bedroom |
|
|
11'0'' x 11'0'' |
|
Second Level |
Bedroom |
|
|
11'0'' x 11'0'' |
|
Third Level |
Loft |
|
|
21'0'' x 11'0'' |
https://www.realtor.ca/real-estate/27535617/187-ottawa-street-s-unit-2-hamilton













