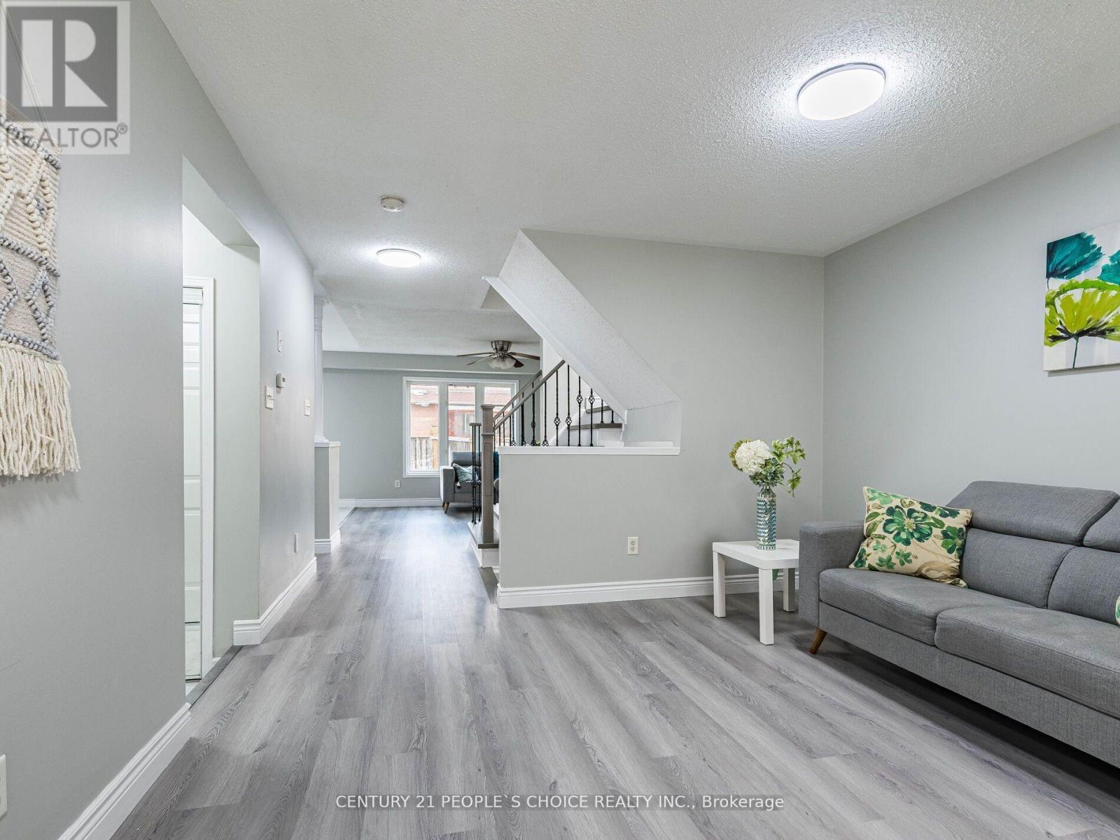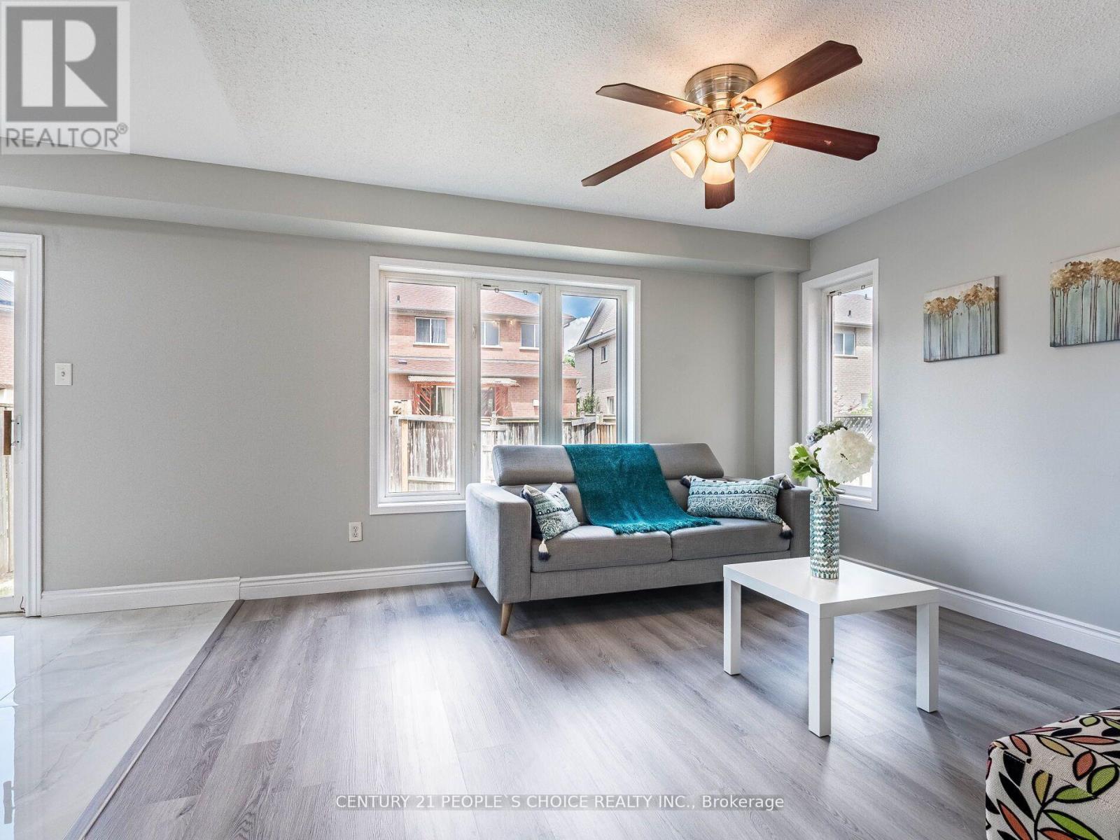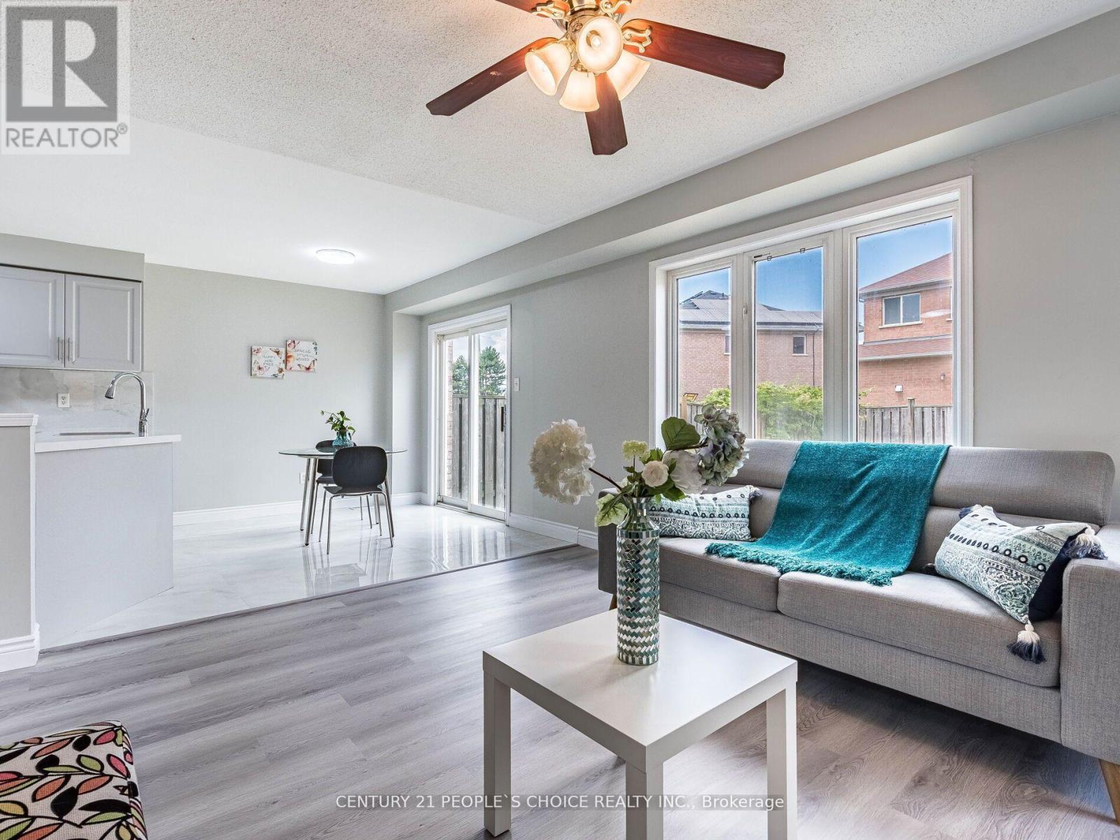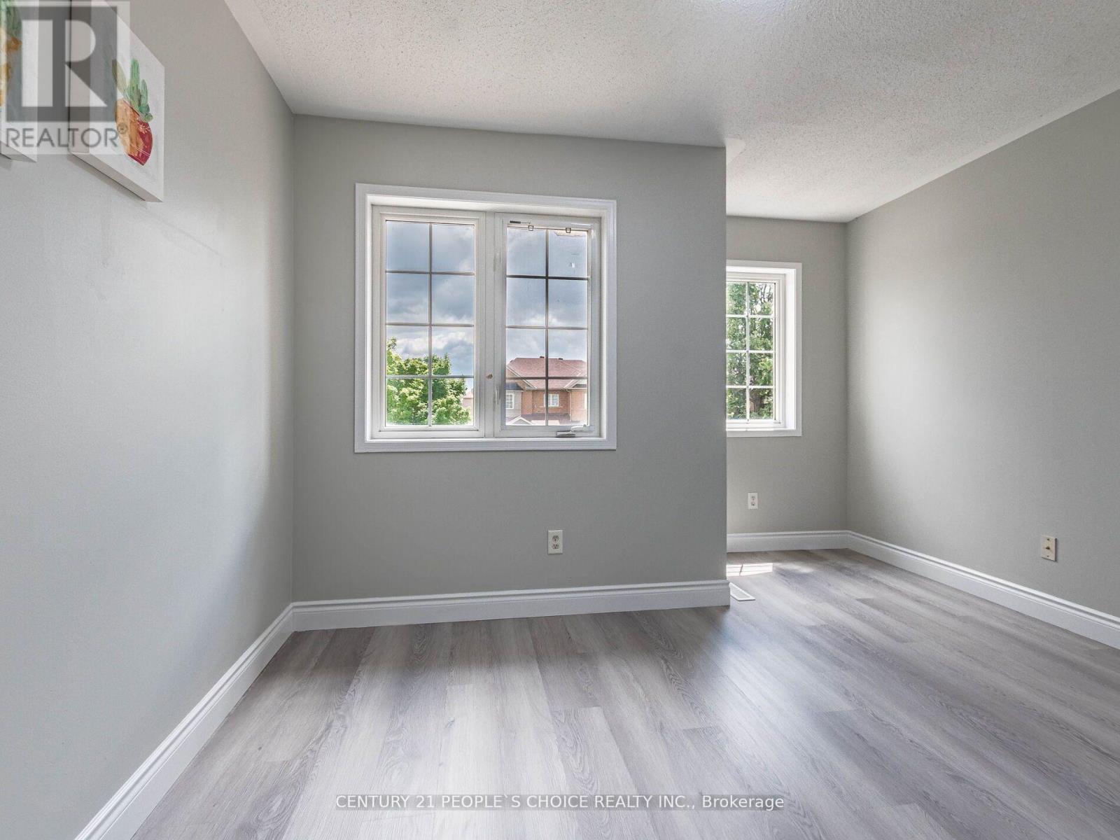3 Bedroom
3 Bathroom
Central Air Conditioning
Forced Air
$949,900
End unit Townhouse just like a SEMI on premium Court lot !! Zero Maintenance fee !! Bright full of Natural Light !! Renovated home in Neutral Modern Tones !! Renovated Kitchen with Newer Cabinets, Backsplash, Quartz Countertop. Upgraded 24x48 Porcelain tiles on Main floor Kitchen, Foyer & Powder room. Waterproof Modern Vinyl plank flooring on Main and 2nd Floor rooms. Newer Oak Stairs with Iron Pickets. Generously sizes kitchen. Dining living & family room. Spacious Bedrooms on 2nd floor. Primary Bedroom with Walk-in closet and 5 pc ensuite & Vanity top/faucet. Newer Vanities with quartz top, mirror and vanity light in Powder and common washroom on 2nd floor. Freshly Painted. **** EXTRAS **** Close to School, Park, Transit, Community center/sports park, Highway. (id:34792)
Property Details
|
MLS® Number
|
W10408375 |
|
Property Type
|
Single Family |
|
Community Name
|
Sandringham-Wellington |
|
Parking Space Total
|
3 |
Building
|
Bathroom Total
|
3 |
|
Bedrooms Above Ground
|
3 |
|
Bedrooms Total
|
3 |
|
Appliances
|
Dishwasher, Dryer, Garage Door Opener, Refrigerator, Stove, Washer |
|
Basement Development
|
Finished |
|
Basement Type
|
N/a (finished) |
|
Construction Style Attachment
|
Attached |
|
Cooling Type
|
Central Air Conditioning |
|
Exterior Finish
|
Brick |
|
Foundation Type
|
Unknown |
|
Half Bath Total
|
1 |
|
Heating Fuel
|
Natural Gas |
|
Heating Type
|
Forced Air |
|
Stories Total
|
2 |
|
Type
|
Row / Townhouse |
|
Utility Water
|
Municipal Water |
Parking
Land
|
Acreage
|
No |
|
Sewer
|
Sanitary Sewer |
|
Size Depth
|
98 Ft ,6 In |
|
Size Frontage
|
29 Ft ,6 In |
|
Size Irregular
|
29.55 X 98.54 Ft |
|
Size Total Text
|
29.55 X 98.54 Ft |
Rooms
| Level |
Type |
Length |
Width |
Dimensions |
|
Second Level |
Primary Bedroom |
|
|
Measurements not available |
|
Second Level |
Bedroom 2 |
|
|
Measurements not available |
|
Second Level |
Bedroom 3 |
|
|
Measurements not available |
|
Basement |
Recreational, Games Room |
|
|
Measurements not available |
|
Main Level |
Living Room |
|
|
Measurements not available |
|
Main Level |
Kitchen |
|
|
Measurements not available |
|
Main Level |
Dining Room |
|
|
Measurements not available |
|
Main Level |
Family Room |
|
|
Measurements not available |
https://www.realtor.ca/real-estate/27618669/42-gecko-court-brampton-sandringham-wellington-sandringham-wellington











































