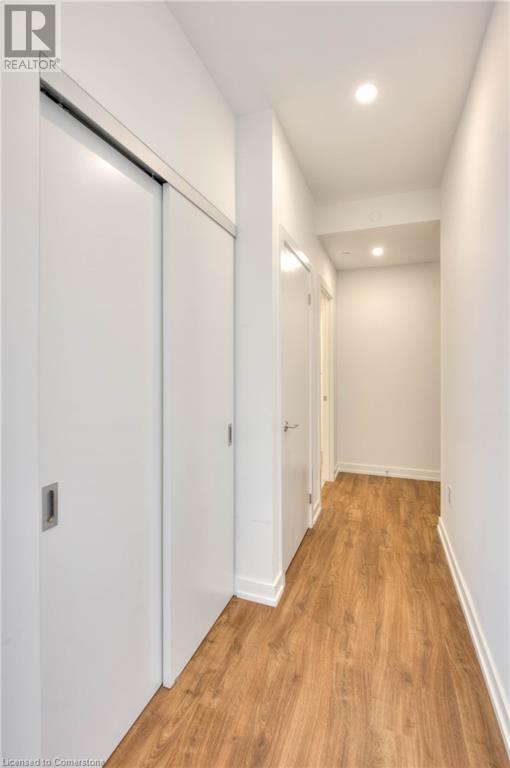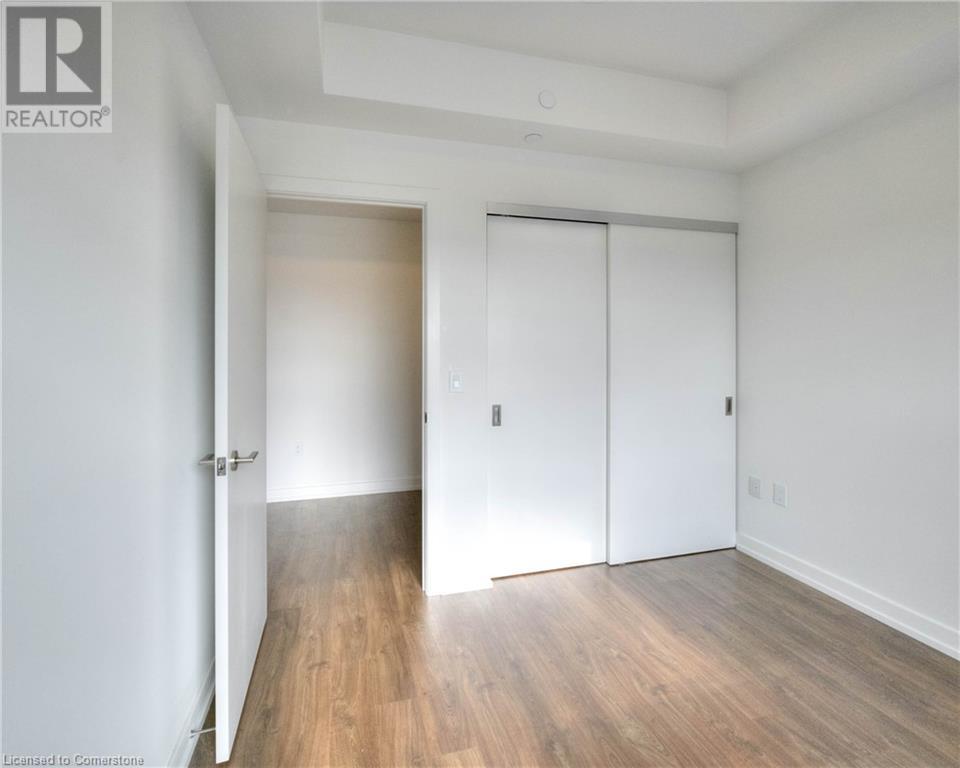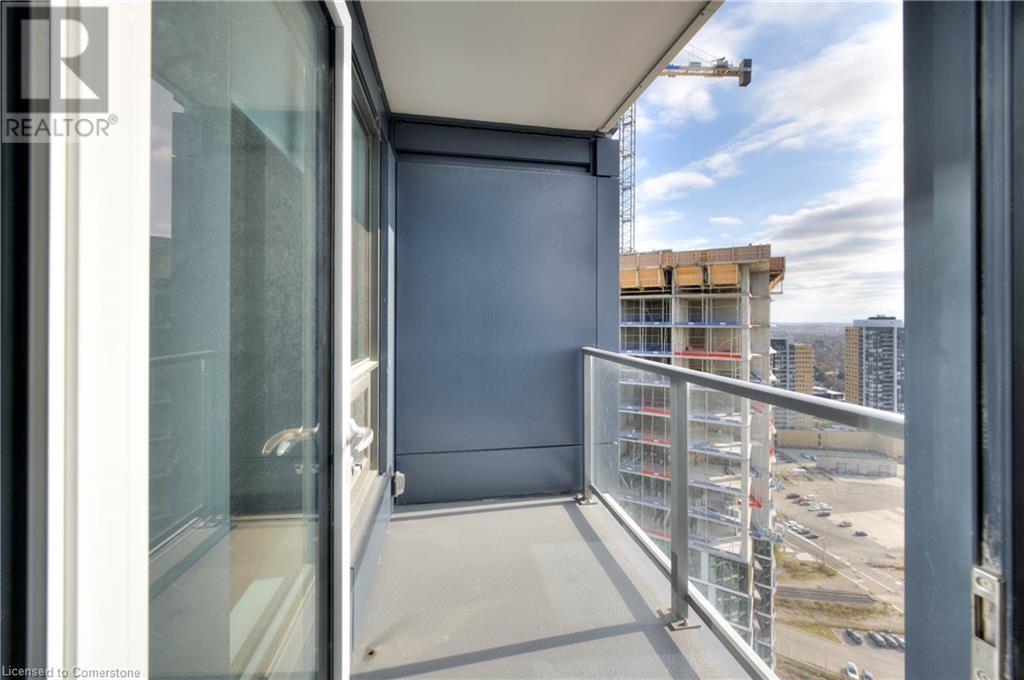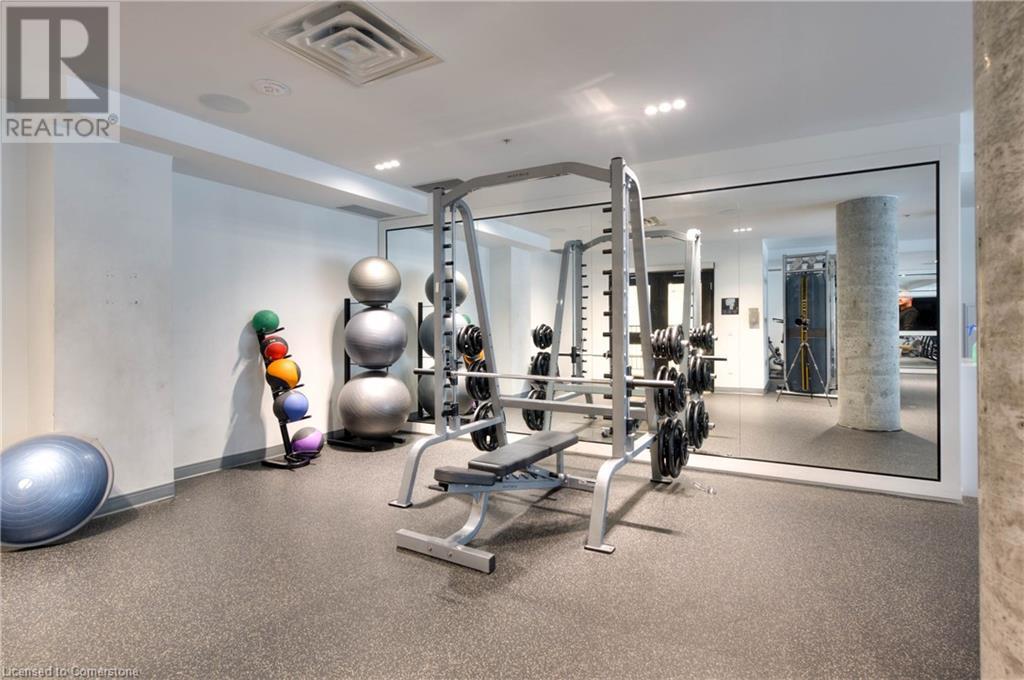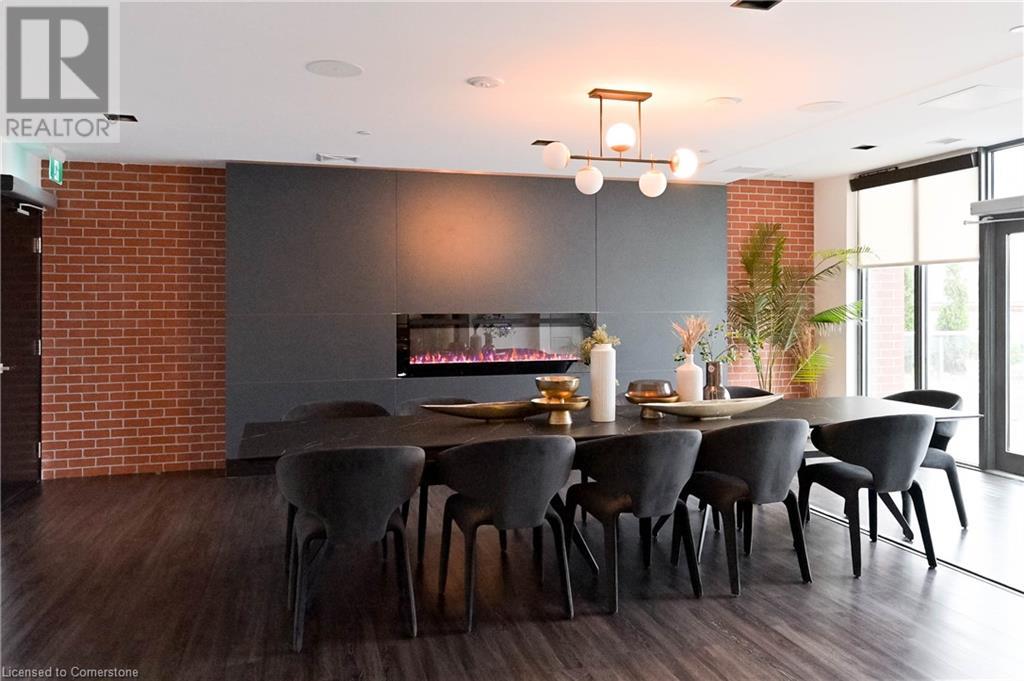15 Wellington Street S Unit# 2609 Home For Sale Kitchener, Ontario N2G 0E3
40676399
Instantly Display All Photos
Complete this form to instantly display all photos and information. View as many properties as you wish.
$590,000Maintenance, Insurance, Heat, Electricity, Landscaping, Property Management, Water
$686.03 Monthly
Maintenance, Insurance, Heat, Electricity, Landscaping, Property Management, Water
$686.03 MonthlyWelcome to 15 Wellington St. S Station Park towers, located in mid-town Kitchener and near the technological hub. Unit 2609 offers great space and style as well as a west facing unobstructed view of the city with amazing sunsets. A 2 bedroom and 2 full bathroom open concept condo with in-suite laundry, a 45 sq ft open balcony and $18,000 + upgrades is a unit to be seen. The natural light is complimented with many pot lights and a warm & light colour palette creating a very inviting atmosphere. This unit offers great space for every day living with plenty of room to entertain family and friends. Need storage for seasonal items and a parking spot – you have both with the unit! Residents and their guests have access to incredible amenities; concierge, two-lane bowling alley in the lounge, bar area, pool table and foosball, Hydra pool swim spa and hot tub, Peloton room with Yoga/Pilates studio, fitness centre, dog washing station, outdoor terrace with BBQ’s and furnished & landscaped patio/terrace. Not to forget about the opportunity to book the private dining room with a full kitchen available for those dinner parties and celebrations. Convenient access to the LRT and other public transportation. To top it off, this unit comes with an Air B&B license. Call today, it is a must see! (id:34792)
Property Details
| MLS® Number | 40676399 |
| Property Type | Single Family |
| Amenities Near By | Airport, Golf Nearby, Hospital, Park, Public Transit, Schools, Shopping, Ski Area |
| Features | Balcony |
| Parking Space Total | 1 |
| Storage Type | Locker |
Building
| Bathroom Total | 2 |
| Bedrooms Above Ground | 2 |
| Bedrooms Total | 2 |
| Amenities | Exercise Centre, Party Room |
| Appliances | Dishwasher, Dryer, Refrigerator, Stove, Washer, Microwave Built-in, Window Coverings |
| Basement Type | None |
| Constructed Date | 2022 |
| Construction Material | Concrete Block, Concrete Walls |
| Construction Style Attachment | Attached |
| Cooling Type | Central Air Conditioning |
| Exterior Finish | Aluminum Siding, Brick, Concrete |
| Heating Fuel | Natural Gas |
| Heating Type | Forced Air |
| Stories Total | 1 |
| Size Interior | 810 Sqft |
| Type | Apartment |
| Utility Water | Municipal Water |
Parking
| Underground | |
| None |
Land
| Access Type | Rail Access |
| Acreage | No |
| Land Amenities | Airport, Golf Nearby, Hospital, Park, Public Transit, Schools, Shopping, Ski Area |
| Sewer | Municipal Sewage System |
| Size Total Text | Unknown |
| Zoning Description | Mu-3 |
Rooms
| Level | Type | Length | Width | Dimensions |
|---|---|---|---|---|
| Main Level | 4pc Bathroom | 8'0'' x 4'11'' | ||
| Main Level | Bedroom | 8'11'' x 9'8'' | ||
| Main Level | Kitchen | 5'7'' x 13'5'' | ||
| Main Level | Dining Room | 6'8'' x 11'11'' | ||
| Main Level | Living Room | 8'2'' x 11'11'' | ||
| Main Level | Full Bathroom | 7'2'' x 8'2'' | ||
| Main Level | Primary Bedroom | 12'2'' x 9'8'' |
https://www.realtor.ca/real-estate/27641675/15-wellington-street-s-unit-2609-kitchener






