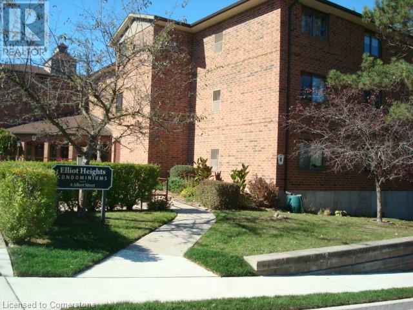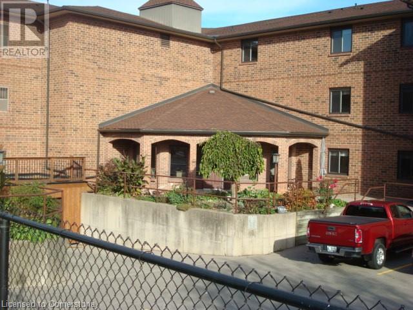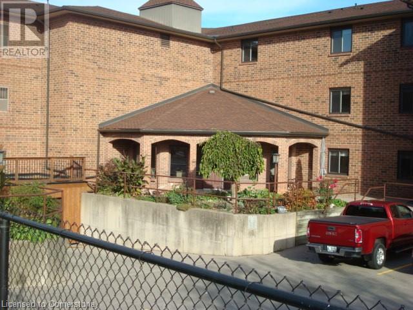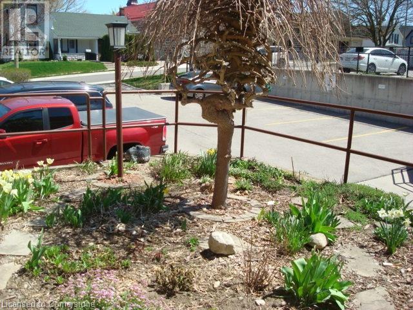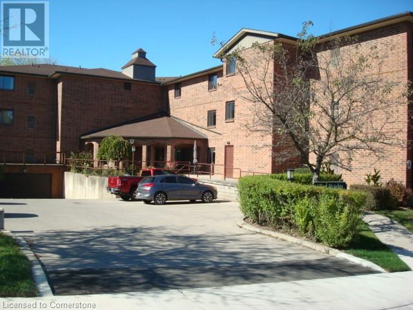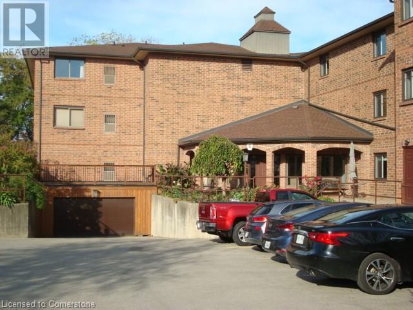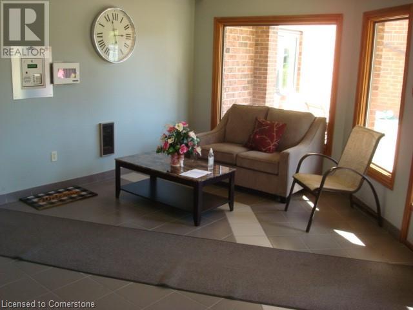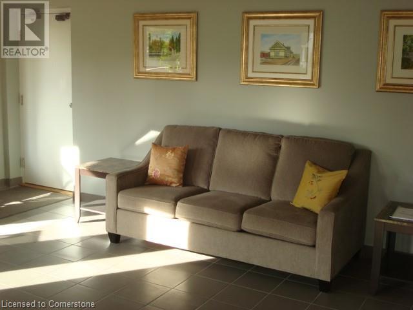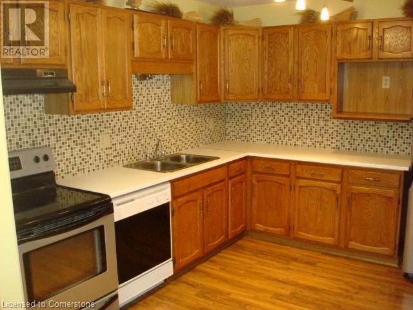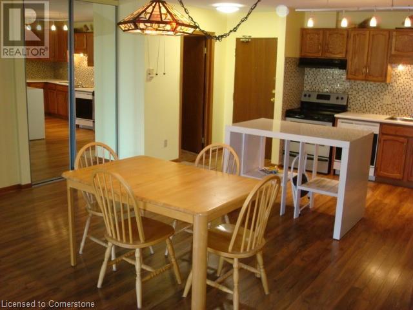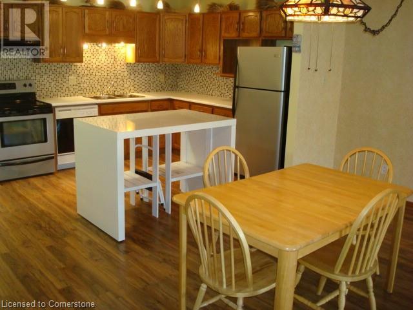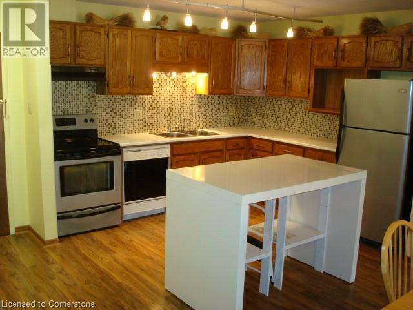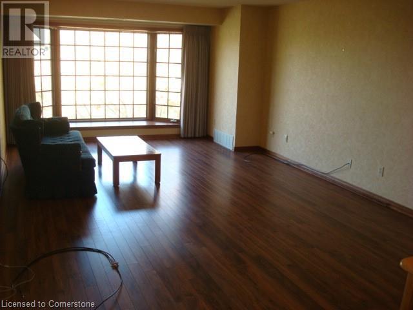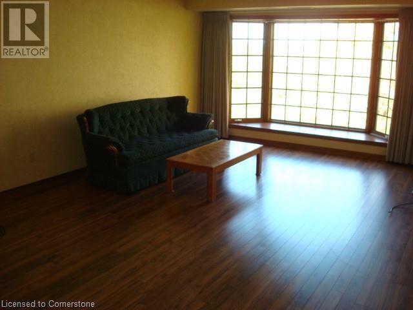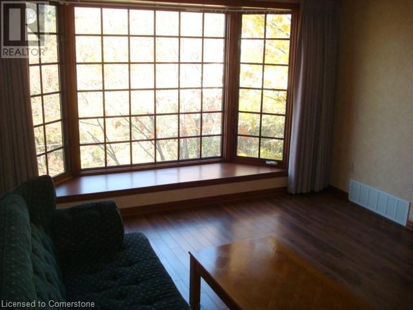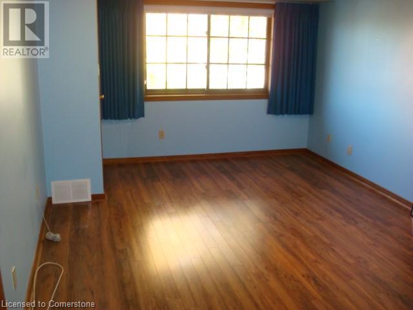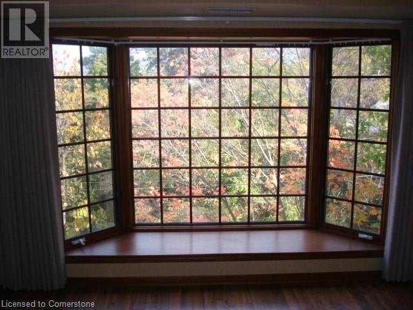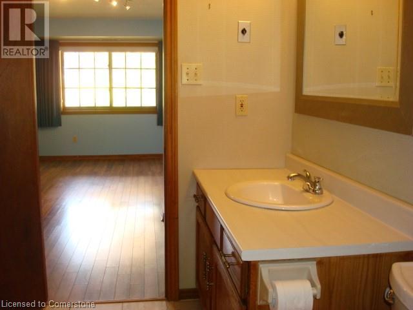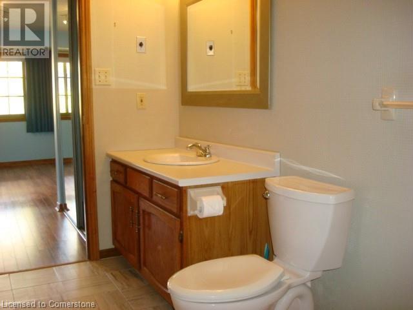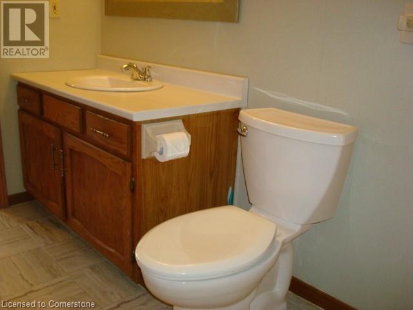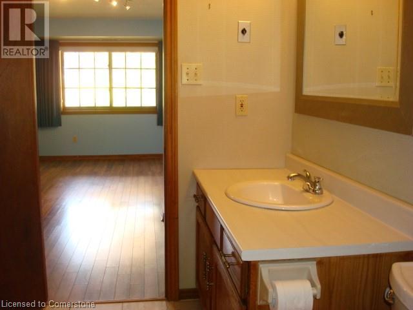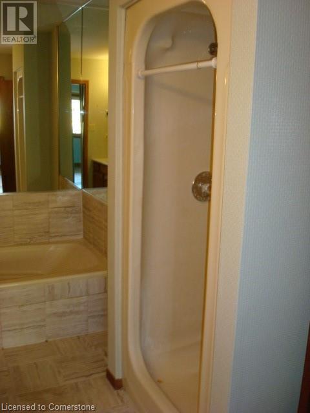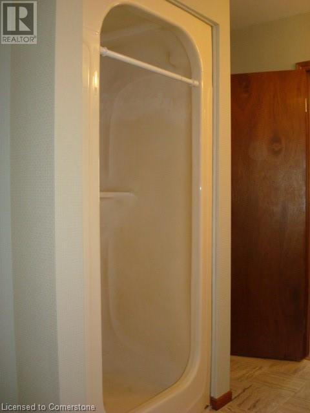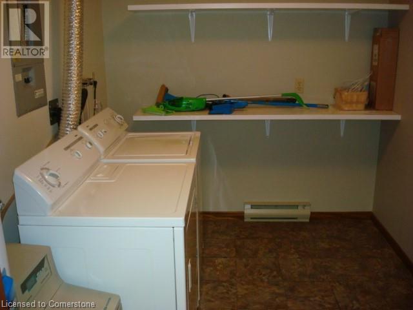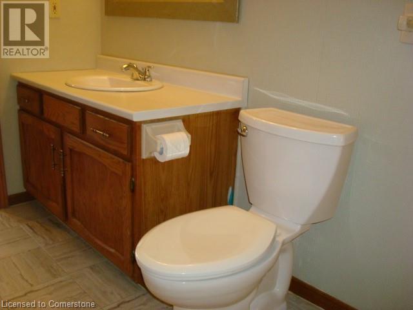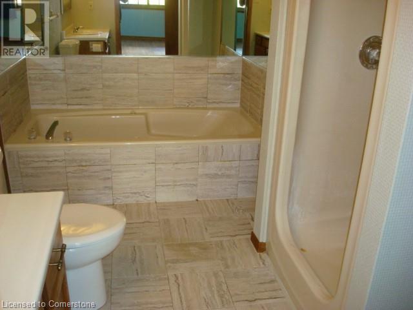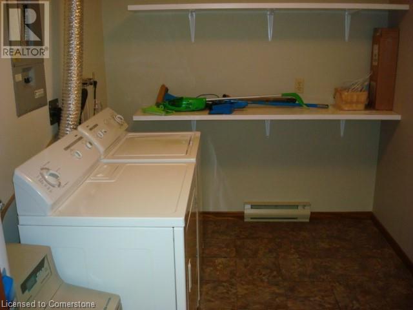4 Albert Street Unit# 305 Home For Sale Cambridge, Ontario N1R 3M4
40662349
Instantly Display All Photos
Complete this form to instantly display all photos and information. View as many properties as you wish.
$399,900Maintenance, Insurance, Common Area Maintenance, Landscaping, Property Management, Water
$513.60 Monthly
Maintenance, Insurance, Common Area Maintenance, Landscaping, Property Management, Water
$513.60 MonthlySPACIOUS TOP FLOOR 1000 SQUARE FOOT OPEN CONCEPT ONE BEDROOM, ONE BATHROOM CONDO UNIT. GREAT AS A STARTER HOME OR DOWNSIZING. LOTS OF NATURAL LIGHT FROM THE LARGE NORTH FACING BAY WINDOW. LAMINATE FLOORING AND OAK KITCHEN CABINETS. INSUITE LAUNDRY WITH LARGE STORAGE AREA. LARGE BEDROOM WITH ENSUITE PRIVILEGE TO A 4 PIECE BATHROOM WITH SEPARATE SHOWER AND BATHTUB. ONE UNDERGROUND PARKING SPACE. REFRIGERATOR, STOVE, DISHWASHER, WASHER, DRYER INCLUDED. WATER HEATER OWNED. QUIET LOCATION WITHIN EASY WALKING DISTANCE TO DOWNTOWN GALT, THEATRE, LIBRARY AND GRAND RIVER. FEATURES CONTROLLED ENTRANCE, ELEVATOR, LOBBY AREA AND FRONT PATIO. VERY GOOD VALUE. A NICE PLACE TO CALL HOME! (id:34792)
Property Details
| MLS® Number | 40662349 |
| Property Type | Single Family |
| Amenities Near By | Hospital, Park, Place Of Worship, Public Transit, Schools |
| Community Features | Quiet Area, Community Centre |
| Features | Automatic Garage Door Opener |
| Parking Space Total | 1 |
Building
| Bathroom Total | 1 |
| Bedrooms Above Ground | 1 |
| Bedrooms Total | 1 |
| Appliances | Dishwasher, Dryer, Refrigerator, Stove, Washer, Garage Door Opener |
| Basement Type | None |
| Constructed Date | 1990 |
| Construction Style Attachment | Attached |
| Cooling Type | Central Air Conditioning |
| Exterior Finish | Brick |
| Heating Type | Forced Air |
| Stories Total | 1 |
| Size Interior | 1003 Sqft |
| Type | Apartment |
| Utility Water | Municipal Water |
Parking
| Underground | |
| Covered |
Land
| Acreage | No |
| Land Amenities | Hospital, Park, Place Of Worship, Public Transit, Schools |
| Sewer | Municipal Sewage System |
| Size Total Text | Unknown |
| Zoning Description | Rm3 |
Rooms
| Level | Type | Length | Width | Dimensions |
|---|---|---|---|---|
| Main Level | Laundry Room | 9'10'' x 7'5'' | ||
| Main Level | Full Bathroom | 11'7'' x 5'10'' | ||
| Main Level | Primary Bedroom | 11'7'' x 5'10'' | ||
| Main Level | Living Room | 17'0'' x 13'9'' | ||
| Main Level | Dinette | 10'10'' x 9'7'' | ||
| Main Level | Kitchen | 10'10'' x 8'4'' | ||
| Main Level | Foyer | 6'9'' x 4'4'' |
https://www.realtor.ca/real-estate/27538558/4-albert-street-unit-305-cambridge


