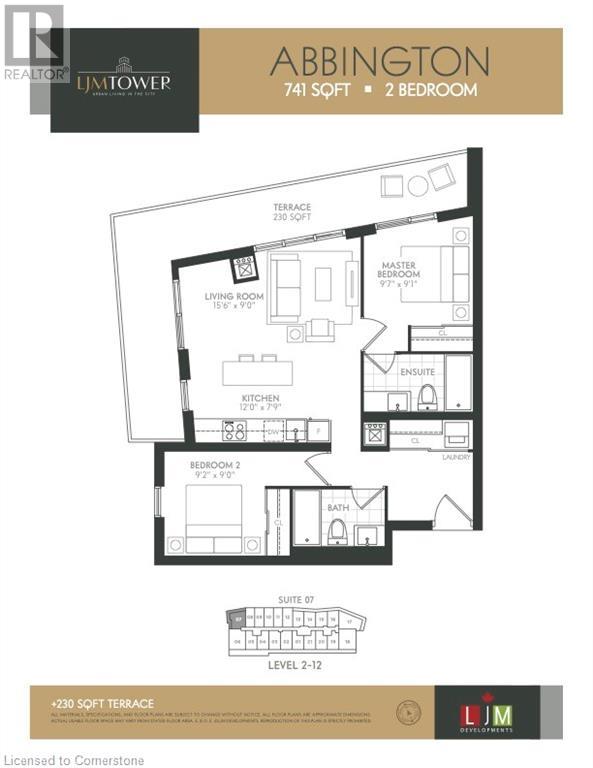2 Bedroom
2 Bathroom
741 sqft
Central Air Conditioning
Forced Air
$550,000
*** Assignment Sale *** Amazing opportunity to invest in a new condo buildings in Stoney Creek! The Abbington model unit will offer panoramic city and escarpment views from the 230 sq. ft wrap around terrace. This 2 bed, 2 bath unit has an open concept layout, primary with ensuite bathroom, and an additional bedroom and bathroom. This would be an ideal starter home or income property. This building will have plenty of amenities, including outdoor BBQ area, party room with kitchen, fitness centre and electric vehicle charging stations. Includes 1 underground parking spot and locker. Estimated occupancy December 2024. (id:34792)
Property Details
|
MLS® Number
|
40662241 |
|
Property Type
|
Single Family |
|
Amenities Near By
|
Park, Public Transit, Schools, Shopping |
|
Features
|
Balcony |
|
Parking Space Total
|
1 |
|
Storage Type
|
Locker |
Building
|
Bathroom Total
|
2 |
|
Bedrooms Above Ground
|
2 |
|
Bedrooms Total
|
2 |
|
Age
|
Under Construction |
|
Amenities
|
Exercise Centre, Party Room |
|
Appliances
|
Dishwasher, Dryer, Microwave, Refrigerator, Stove, Washer |
|
Basement Type
|
None |
|
Construction Style Attachment
|
Attached |
|
Cooling Type
|
Central Air Conditioning |
|
Exterior Finish
|
Brick |
|
Heating Type
|
Forced Air |
|
Stories Total
|
1 |
|
Size Interior
|
741 Sqft |
|
Type
|
Apartment |
|
Utility Water
|
Municipal Water |
Parking
Land
|
Acreage
|
No |
|
Land Amenities
|
Park, Public Transit, Schools, Shopping |
|
Sewer
|
Municipal Sewage System |
|
Size Total Text
|
Unknown |
|
Zoning Description
|
Residential |
Rooms
| Level |
Type |
Length |
Width |
Dimensions |
|
Main Level |
4pc Bathroom |
|
|
Measurements not available |
|
Main Level |
Foyer |
|
|
Measurements not available |
|
Main Level |
Living Room/dining Room |
|
|
15'6'' x 9' |
|
Main Level |
Eat In Kitchen |
|
|
12'0'' x 7'9'' |
|
Main Level |
Primary Bedroom |
|
|
9'7'' x 9'1'' |
|
Main Level |
Full Bathroom |
|
|
Measurements not available |
|
Main Level |
Bedroom |
|
|
9'2'' x 9'0'' |
https://www.realtor.ca/real-estate/27540654/2782-barton-street-e-unit-707-hamilton





