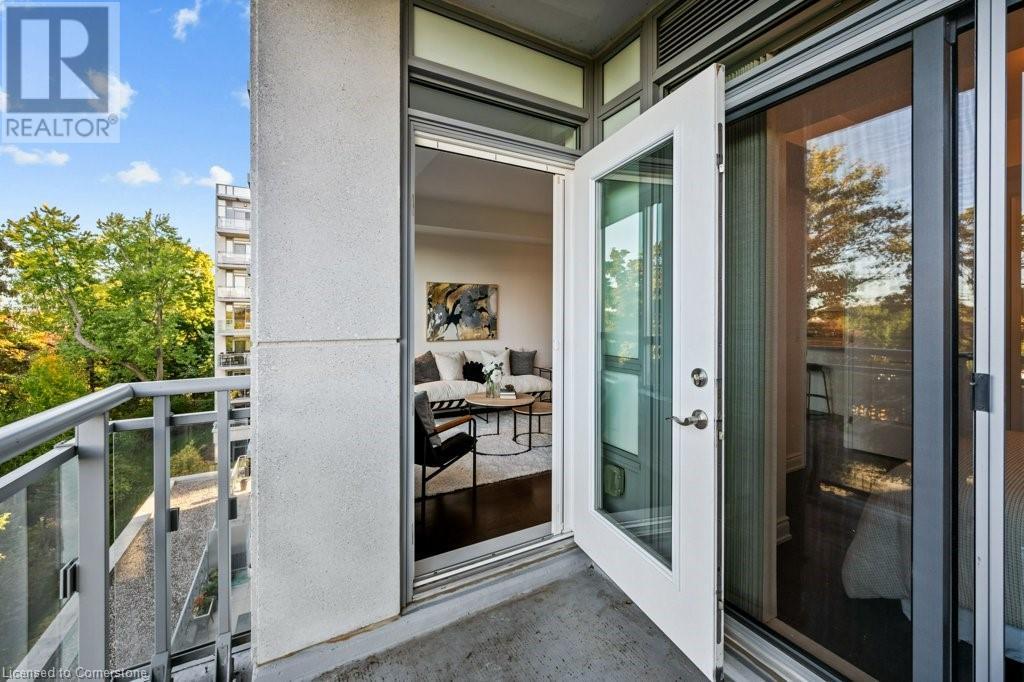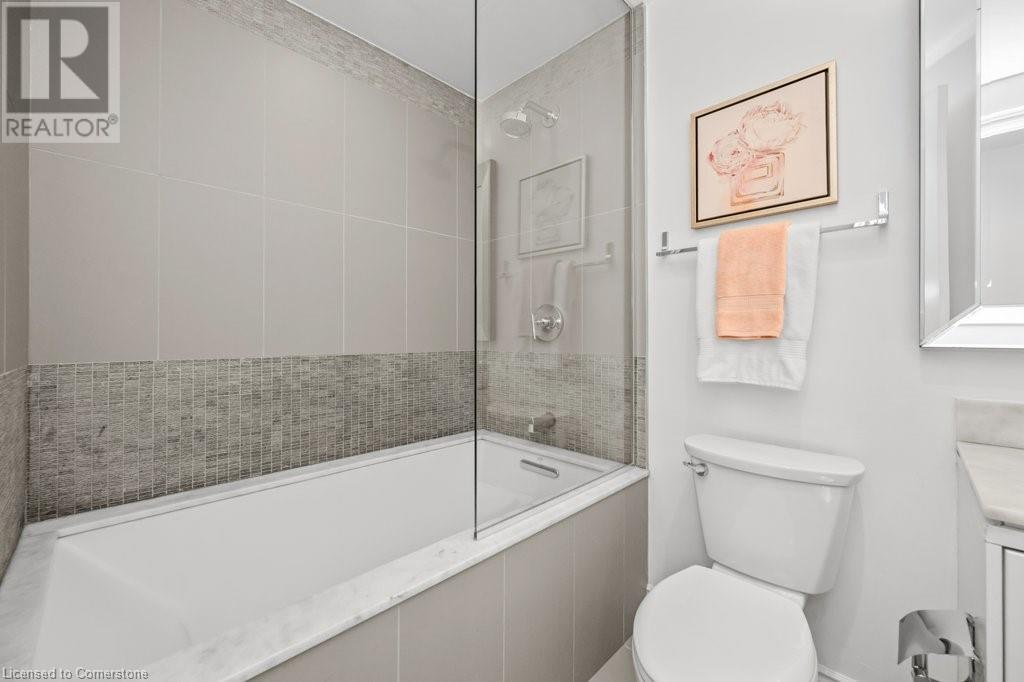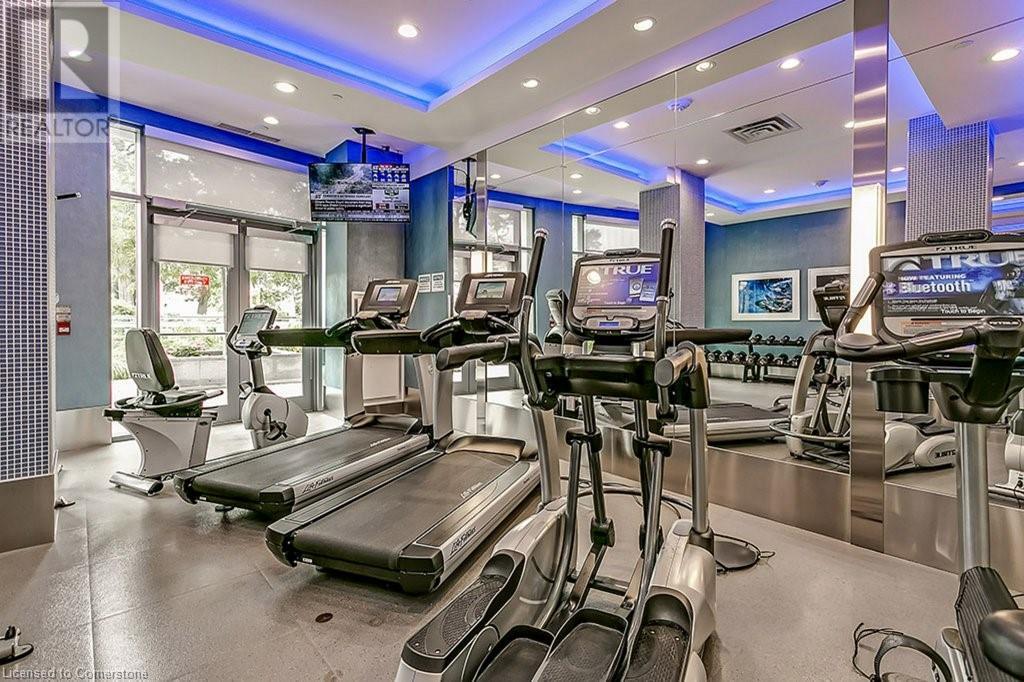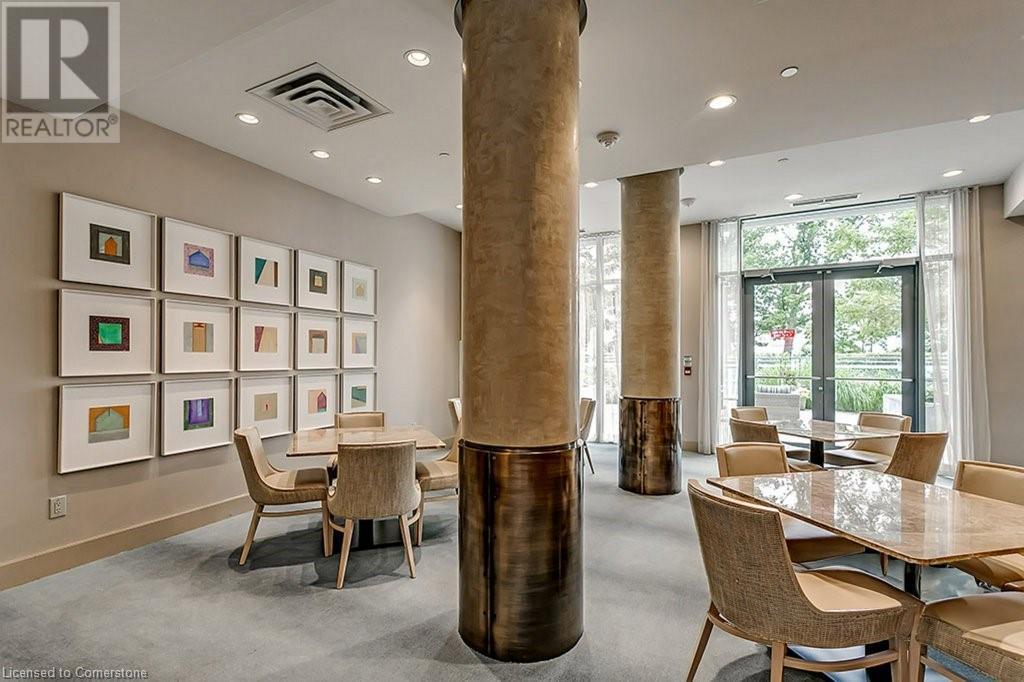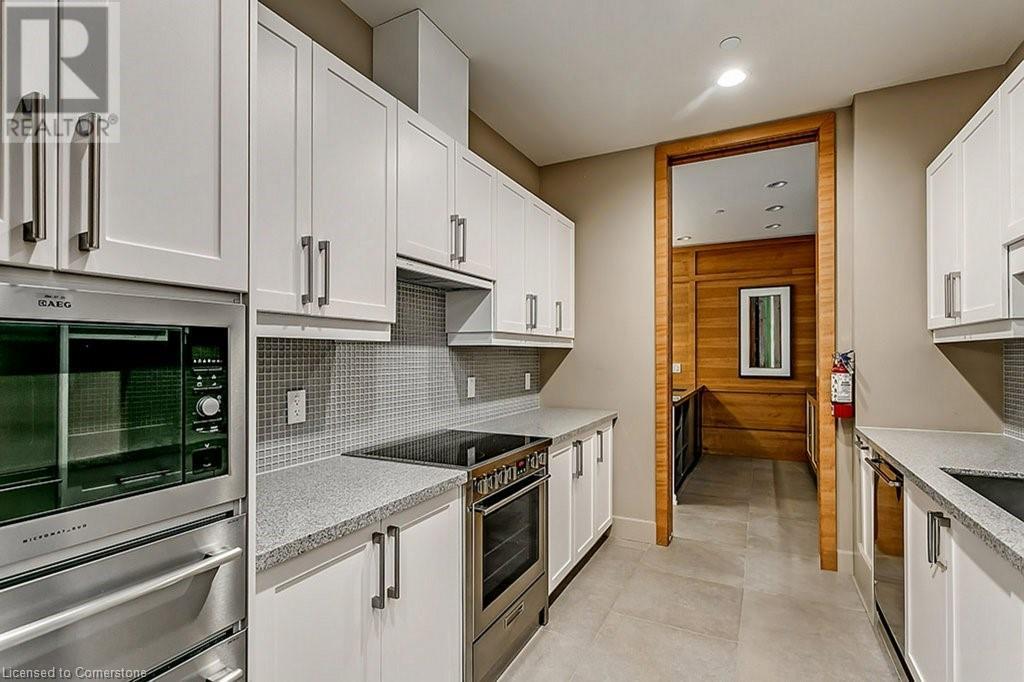3500 Lakeshore Road W Unit# 520 Home For Sale Oakville, Ontario L6L 0B4
40655725
Instantly Display All Photos
Complete this form to instantly display all photos and information. View as many properties as you wish.
$729,900Maintenance, Insurance, Common Area Maintenance, Heat, Landscaping, Property Management, Water, Parking
$600.73 Monthly
Maintenance, Insurance, Common Area Maintenance, Heat, Landscaping, Property Management, Water, Parking
$600.73 MonthlyEnjoy waterfront living in this upgraded 1-bedroom, 1-bathroom suite at Bluwater Condominiums in southwest Oakville! This 695 sq ft unit features engineered hardwood floors throughout the main living areas, a spacious kitchen with stainless steel appliances, granite countertops, and a spa like bathroom with deep soaker tub for ultimate relaxation. The open-concept living area extends to a north-facing balcony, perfect for morning coffee or evening unwinding. Convenience is key with in-suite laundry, including a stackable front-load washer and dryer, plus 1 underground parking space and a storage locker. Bluwater Condominiums offers top-notch amenities like an outdoor pool and hot tub, an indoor hot tub, a well-equipped gym, a party room, and ample visitor parking. The building is known for its cleanliness and being exceptionally well-managed. With a 7-minute drive to the Bronte GO Train Station and a 5-minute drive to the QEW/403, commuting is a breeze. Plus, enjoy the beautiful parks and trails nearby, including Burloak and South Shell Waterfront Parks. Don’t miss the chance to experience this fantastic condo lifestyle! (id:34792)
Property Details
| MLS® Number | 40655725 |
| Property Type | Single Family |
| Amenities Near By | Hospital, Park, Place Of Worship, Public Transit |
| Community Features | Quiet Area |
| Features | Balcony, Automatic Garage Door Opener |
| Parking Space Total | 1 |
| Storage Type | Locker |
| View Type | No Water View |
| Water Front Name | Lake Ontario |
| Water Front Type | Waterfront |
Building
| Bathroom Total | 1 |
| Bedrooms Above Ground | 1 |
| Bedrooms Total | 1 |
| Amenities | Exercise Centre, Party Room |
| Appliances | Dishwasher, Dryer, Oven - Built-in, Refrigerator, Stove, Washer, Microwave Built-in, Hood Fan, Window Coverings |
| Basement Type | None |
| Constructed Date | 2015 |
| Construction Style Attachment | Attached |
| Cooling Type | Central Air Conditioning |
| Exterior Finish | Stucco |
| Fire Protection | Smoke Detectors |
| Heating Fuel | Natural Gas |
| Heating Type | Forced Air |
| Stories Total | 1 |
| Size Interior | 695 Sqft |
| Type | Apartment |
| Utility Water | Municipal Water |
Parking
| Underground | |
| None |
Land
| Access Type | Water Access, Road Access |
| Acreage | No |
| Land Amenities | Hospital, Park, Place Of Worship, Public Transit |
| Sewer | Municipal Sewage System |
| Size Total Text | Unknown |
| Surface Water | Lake |
| Zoning Description | R9 |
Rooms
| Level | Type | Length | Width | Dimensions |
|---|---|---|---|---|
| Main Level | Laundry Room | 3' x 4' | ||
| Main Level | 4pc Bathroom | 5'6'' x 8' | ||
| Main Level | Bedroom | 11'0'' x 10'1'' | ||
| Main Level | Living Room | 12'1'' x 11'0'' | ||
| Main Level | Dining Room | 7'3'' x 12'11'' | ||
| Main Level | Kitchen | 8'11'' x 13'2'' | ||
| Main Level | Foyer | 8' x 3'6'' |
https://www.realtor.ca/real-estate/27544009/3500-lakeshore-road-w-unit-520-oakville

















