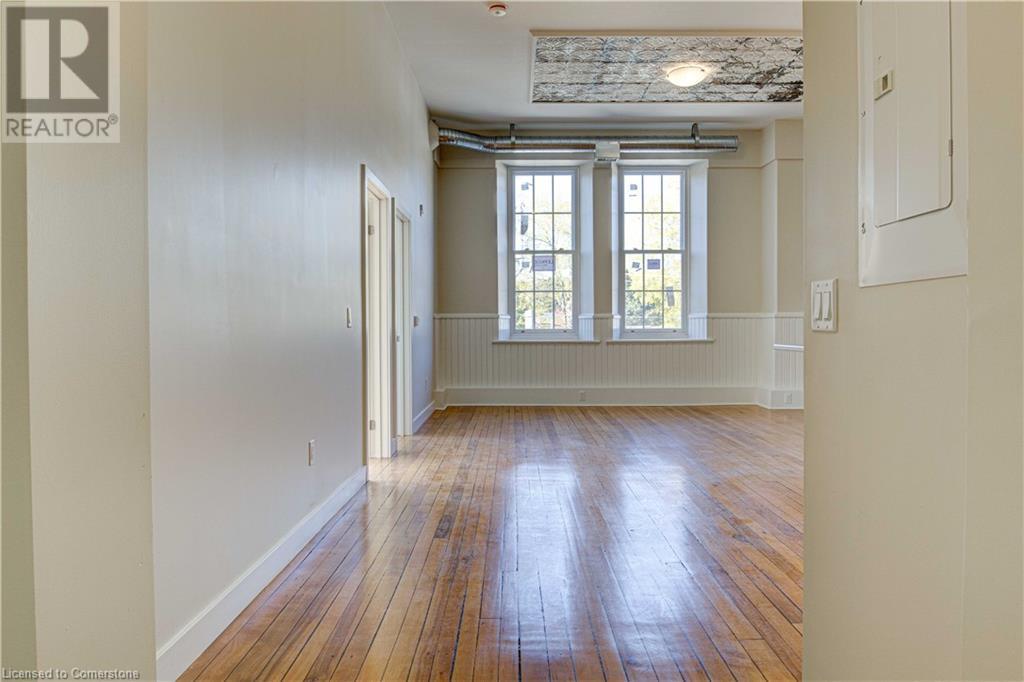2 Bedroom
1 Bathroom
972 sqft
Central Air Conditioning
Forced Air
$2,995 Monthly
Insurance, Property Management, Water
Welcome to a unique living experience at the original site of the historic Dickson School! As a senior suite, this is a spacious 2 bedroom with a 4 pc bathroom, offering a blend of classic character and modern conveniences. One of the larger suites, this is functional living with great design. You can entertain, work from home, host friends & family. You will love all the features, such as elevated ceilings and an open-concept design. The unit exudes a sense of grandeur, perfect for those who appreciate stylish and comfortable living. The suite showcases exposed brick and large windows, flooding the entire space in natural light while adding a loft-style charm that sets it apart. Enjoy cooking in a brand new modern kitchen equipped with soft close cabinetry, stainless steel appliances, and take advantage of in-suite laundry and ample closet space throughout for added convenience. Located in the heart of Galt, this prime location is within walking distance of various amenities including restaurants, theaters, shops, and the vibrant Gaslight District. Plus, parking is available for lease on site, so you can enjoy the best of city living with ease. Don't miss out on this rare opportunity to secure loft living in the heart of Galt! Parking is available as follows: $50.00 for 1 parking or $150.00 for 2. (id:34792)
Property Details
|
MLS® Number
|
40667217 |
|
Property Type
|
Single Family |
|
Amenities Near By
|
Park, Public Transit |
|
Features
|
Ravine |
Building
|
Bathroom Total
|
1 |
|
Bedrooms Above Ground
|
2 |
|
Bedrooms Total
|
2 |
|
Appliances
|
Dishwasher, Dryer, Refrigerator, Washer, Gas Stove(s), Window Coverings |
|
Basement Type
|
None |
|
Construction Style Attachment
|
Attached |
|
Cooling Type
|
Central Air Conditioning |
|
Exterior Finish
|
Brick, Stone |
|
Heating Type
|
Forced Air |
|
Stories Total
|
1 |
|
Size Interior
|
972 Sqft |
|
Type
|
Apartment |
|
Utility Water
|
Municipal Water |
Parking
Land
|
Acreage
|
No |
|
Land Amenities
|
Park, Public Transit |
|
Sewer
|
Municipal Sewage System |
|
Size Frontage
|
208 Ft |
|
Size Total Text
|
Unknown |
|
Zoning Description
|
N1r4 |
Rooms
| Level |
Type |
Length |
Width |
Dimensions |
|
Second Level |
Bedroom |
|
|
15'0'' x 10'0'' |
|
Second Level |
4pc Bathroom |
|
|
Measurements not available |
|
Second Level |
Living Room |
|
|
17'0'' x 16'0'' |
|
Second Level |
Kitchen |
|
|
12'0'' x 10'0'' |
|
Second Level |
Bedroom |
|
|
15'0'' x 10'0'' |
https://www.realtor.ca/real-estate/27569013/65-st-andrews-street-unit-201-cambridge












































