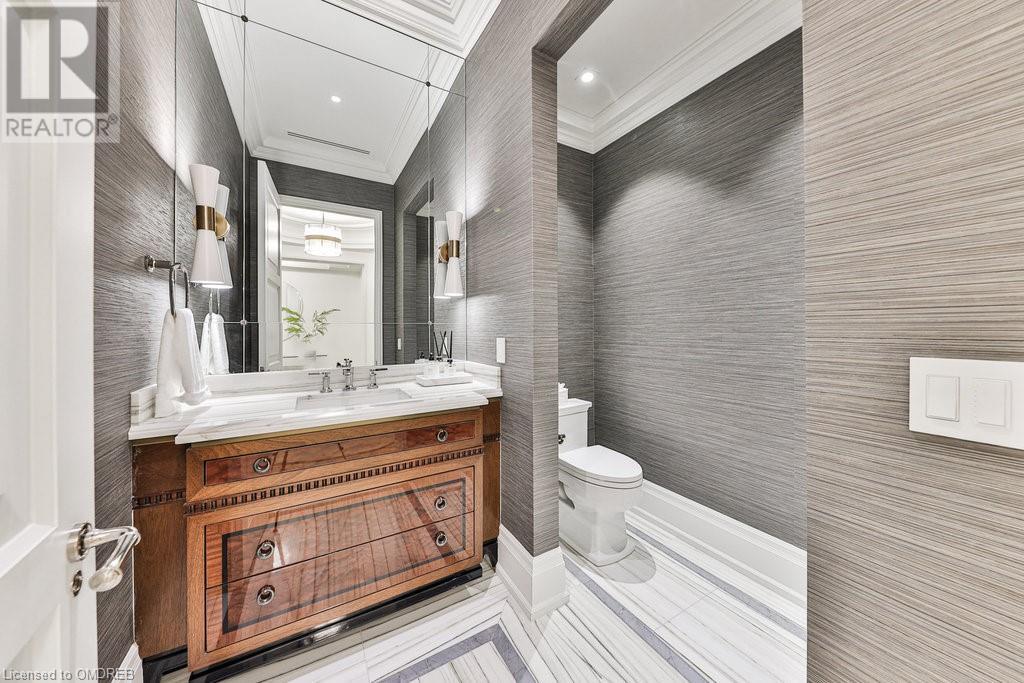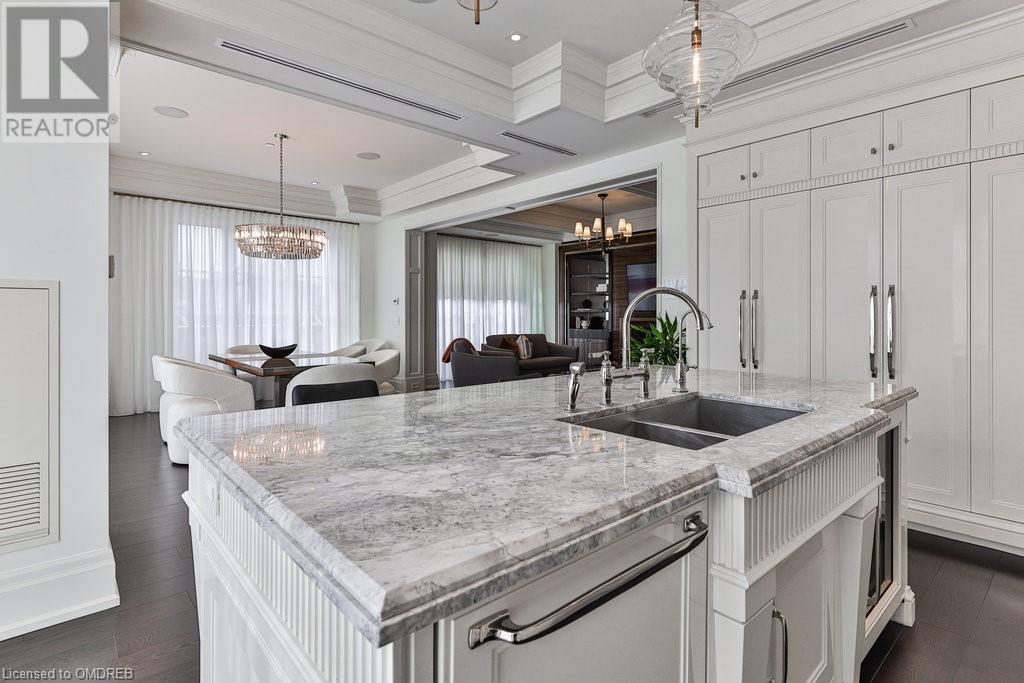2 Bedroom
4 Bathroom
2758 sqft
Fireplace
Central Air Conditioning
Forced Air
$12,000 Monthly
Insurance, Heat
Experience unparalleled Parisian-inspired luxury at The Randall Residences, situated in the vibrant heart of Downtown Oakville. This remarkable suite, crafted by award-winning Rosehaven Homes, offers over 2,758 sqft of exquisite living space. The grand rotunda foyer features slab marble flooring, leading into a space characterized by elegant hardwood floors and timeless architectural details. The suite features an open-concept kitchen that offers marble countertops and top-of-the-line appliances, seamlessly flowing into a dining area and a great room that is completed with a built-in gas fireplace - creating a comfortable ambiance for entertaining guests. The primary offers two private walk-in closets and two private washrooms for each occupant to enjoy exclusively, no sharing! The second bedroom features its own ensuite and generous wall-to-wall closets. Concierge services, shared roof top patio, two parking spots and storage locker complete this stunning condo on offer. There is ensuite laundry and some storage. This is a corner suite! Great natural light with wrap around windows. (id:34792)
Property Details
|
MLS® Number
|
40673351 |
|
Property Type
|
Single Family |
|
Amenities Near By
|
Marina, Park, Public Transit, Shopping |
|
Features
|
Balcony, Automatic Garage Door Opener |
|
Parking Space Total
|
2 |
|
Storage Type
|
Locker |
Building
|
Bathroom Total
|
4 |
|
Bedrooms Above Ground
|
2 |
|
Bedrooms Total
|
2 |
|
Appliances
|
Dishwasher, Dryer, Microwave, Oven - Built-in, Refrigerator, Stove, Washer, Hood Fan, Window Coverings, Garage Door Opener |
|
Basement Type
|
None |
|
Construction Style Attachment
|
Attached |
|
Cooling Type
|
Central Air Conditioning |
|
Exterior Finish
|
Stone, Stucco |
|
Fire Protection
|
Smoke Detectors |
|
Fireplace Present
|
Yes |
|
Fireplace Total
|
1 |
|
Fixture
|
Ceiling Fans |
|
Foundation Type
|
Unknown |
|
Half Bath Total
|
1 |
|
Heating Type
|
Forced Air |
|
Stories Total
|
1 |
|
Size Interior
|
2758 Sqft |
|
Type
|
Apartment |
|
Utility Water
|
Municipal Water |
Parking
Land
|
Access Type
|
Road Access, Highway Access |
|
Acreage
|
No |
|
Land Amenities
|
Marina, Park, Public Transit, Shopping |
|
Sewer
|
Municipal Sewage System |
|
Size Total Text
|
Unknown |
|
Zoning Description
|
Cbd Sp: 322 |
Rooms
| Level |
Type |
Length |
Width |
Dimensions |
|
Main Level |
2pc Bathroom |
|
|
Measurements not available |
|
Main Level |
Laundry Room |
|
|
5'8'' x 7'10'' |
|
Main Level |
Full Bathroom |
|
|
Measurements not available |
|
Main Level |
Full Bathroom |
|
|
Measurements not available |
|
Main Level |
Primary Bedroom |
|
|
15'6'' x 20'4'' |
|
Main Level |
Kitchen/dining Room |
|
|
30'0'' x 15'6'' |
|
Main Level |
Great Room |
|
|
21'7'' x 14'4'' |
|
Main Level |
3pc Bathroom |
|
|
Measurements not available |
|
Main Level |
Bedroom |
|
|
11'8'' x 13'1'' |
|
Main Level |
Foyer |
|
|
7'2'' x 11'8'' |
https://www.realtor.ca/real-estate/27617225/300-randall-street-unit-212-oakville











































