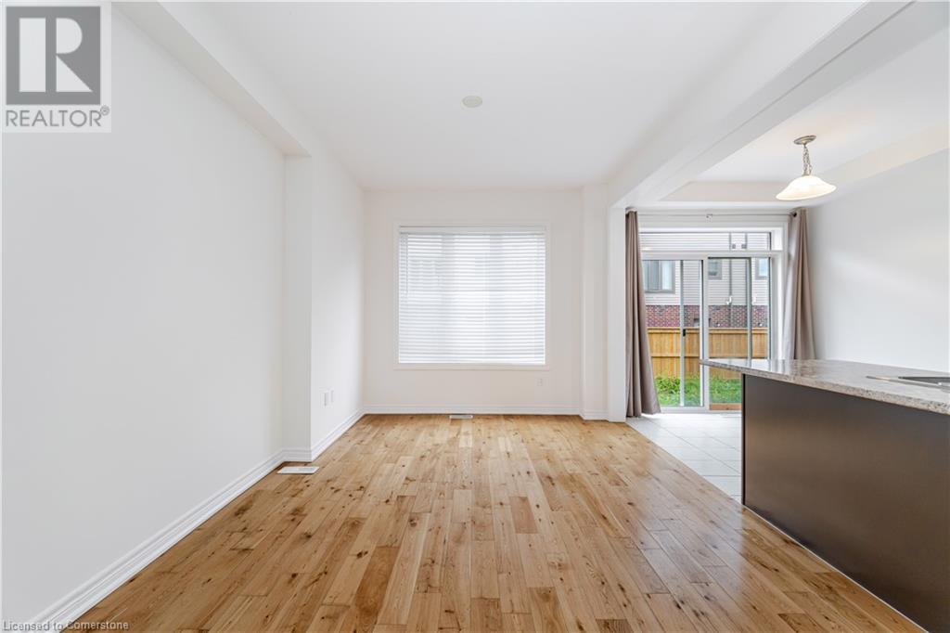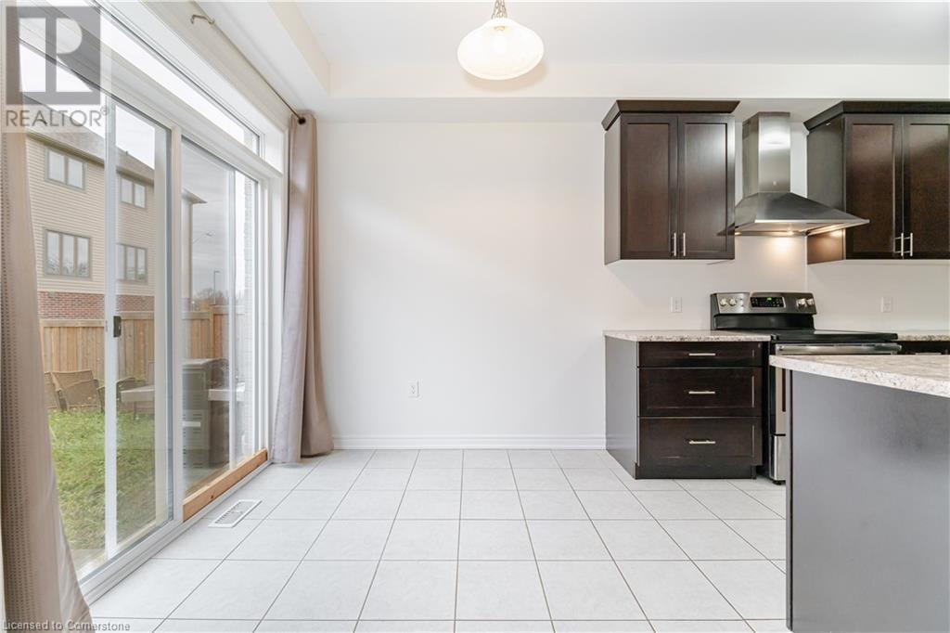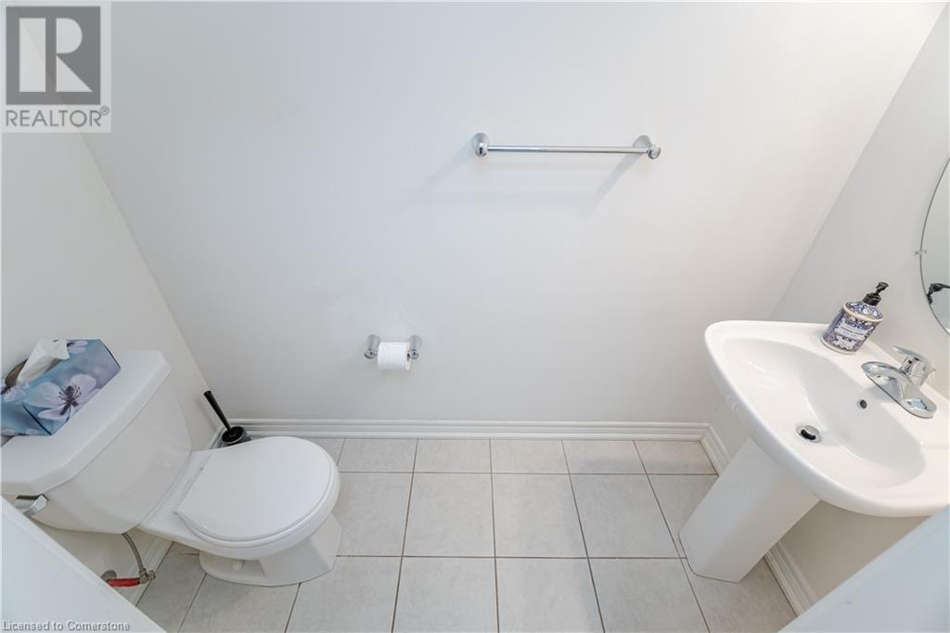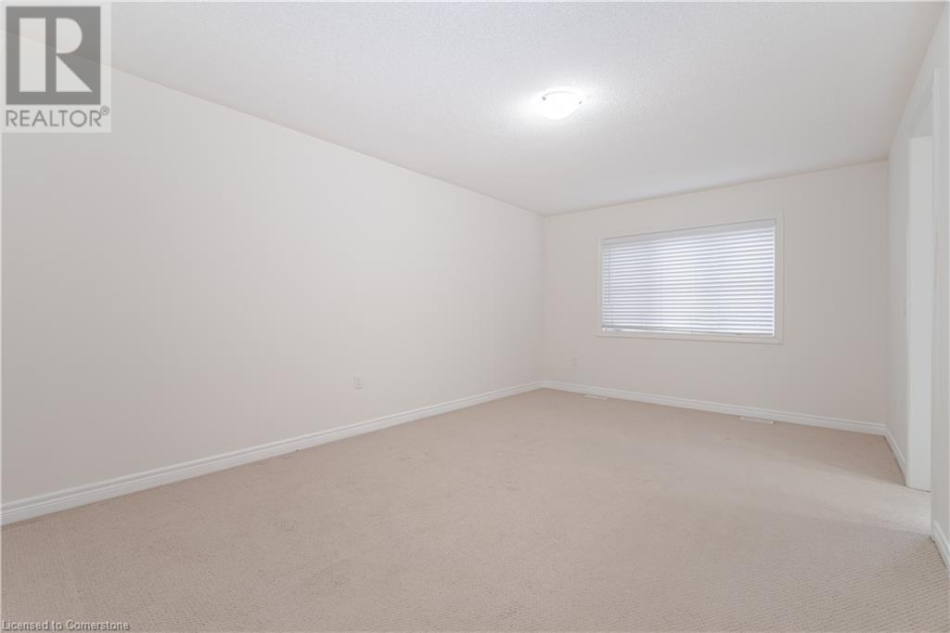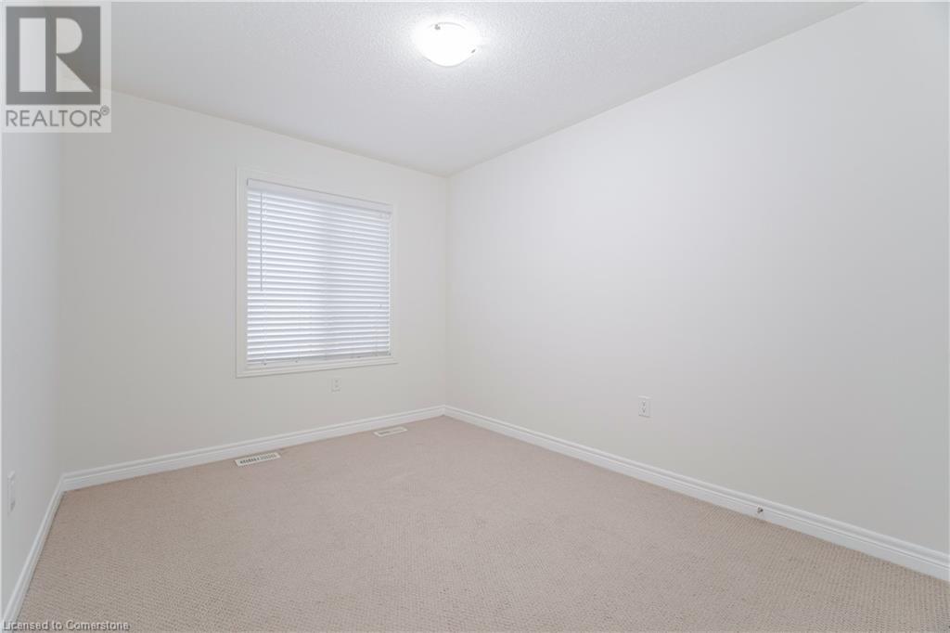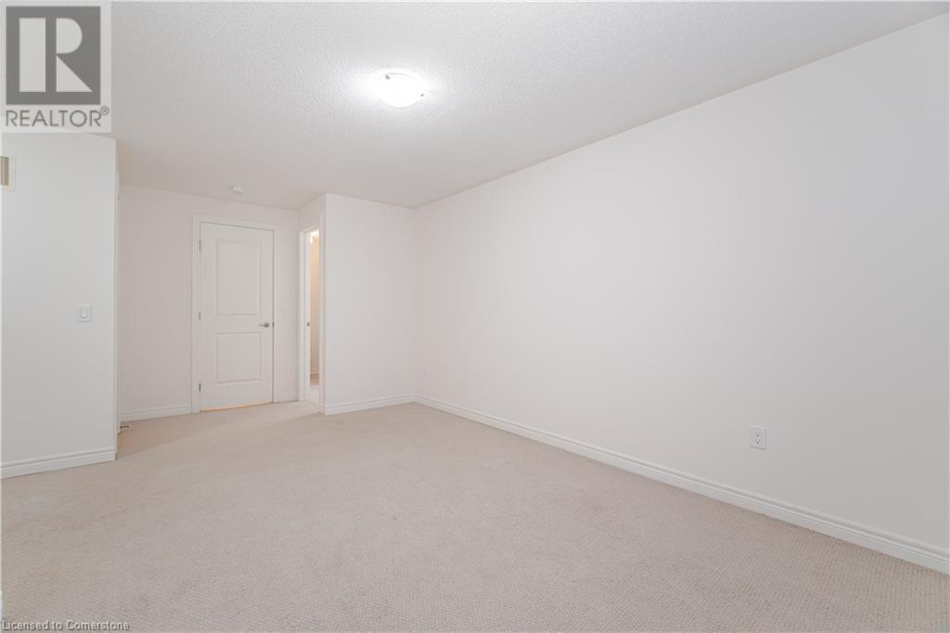4 Bedroom
4 Bathroom
2034 sqft
2 Level
Central Air Conditioning
Forced Air
$2,800 Monthly
Welcome to this stunning 2,034 sq. ft. freehold townhouse by Rosehaven, now available for lease in the desirable On the Ridge community! This bright and spacious home offers 4 bedrooms, 3.5 bathrooms, and parking for 3 cars, making it perfect for families and professionals alike. The main floor features a welcoming open-concept layout with a bright living room that opens to the rear yard, ideal for relaxation and entertaining. The beautifully upgraded kitchen boasts tall upper cabinets and stainless-steel appliances, seamlessly connecting to the dining room. Enjoy the elegance of 9-foot ceilings, oak stairs, upgraded metal spindles, and hardwood flooring in the living and dining areas. Direct garage entry to the home adds convenience to your daily routine. The second floor offers a luxurious primary bedroom with a 5-piece ensuite, including a freestanding soaker tub, separate shower, and a walk-in closet. Two additional bedrooms, a 4-piece main bathroom, and a convenient laundry room complete this level. On the third floor, you’ll find a second primary bedroom with its own 4-piece ensuite, walk-in closet, and a private balcony for your morning coffee or evening unwind. Located near top-rated schools, shopping, public transit, major highways including the QEW and Red Hill Valley Parkway, and the upcoming Confederation GO Station, this property offers convenience and connectivity. Don’t miss the chance to lease this exceptional home in a thriving community! (id:34792)
Property Details
|
MLS® Number
|
40672573 |
|
Property Type
|
Single Family |
|
Amenities Near By
|
Park, Public Transit, Schools |
|
Equipment Type
|
Water Heater |
|
Features
|
Automatic Garage Door Opener |
|
Parking Space Total
|
3 |
|
Rental Equipment Type
|
Water Heater |
Building
|
Bathroom Total
|
4 |
|
Bedrooms Above Ground
|
4 |
|
Bedrooms Total
|
4 |
|
Appliances
|
Garage Door Opener |
|
Architectural Style
|
2 Level |
|
Basement Development
|
Unfinished |
|
Basement Type
|
Full (unfinished) |
|
Constructed Date
|
2018 |
|
Construction Style Attachment
|
Attached |
|
Cooling Type
|
Central Air Conditioning |
|
Exterior Finish
|
Brick, Stucco |
|
Foundation Type
|
Poured Concrete |
|
Half Bath Total
|
1 |
|
Heating Fuel
|
Natural Gas |
|
Heating Type
|
Forced Air |
|
Stories Total
|
2 |
|
Size Interior
|
2034 Sqft |
|
Type
|
Row / Townhouse |
|
Utility Water
|
Municipal Water |
Parking
Land
|
Acreage
|
No |
|
Land Amenities
|
Park, Public Transit, Schools |
|
Sewer
|
Municipal Sewage System |
|
Size Depth
|
98 Ft |
|
Size Frontage
|
20 Ft |
|
Size Total Text
|
Unknown |
|
Zoning Description
|
Residential |
Rooms
| Level |
Type |
Length |
Width |
Dimensions |
|
Second Level |
Laundry Room |
|
|
Measurements not available |
|
Second Level |
4pc Bathroom |
|
|
Measurements not available |
|
Second Level |
5pc Bathroom |
|
|
Measurements not available |
|
Second Level |
Bedroom |
|
|
9'2'' x 10'6'' |
|
Second Level |
Bedroom |
|
|
9'2'' x 11'0'' |
|
Second Level |
Primary Bedroom |
|
|
11'6'' x 17'10'' |
|
Third Level |
4pc Bathroom |
|
|
Measurements not available |
|
Third Level |
Primary Bedroom |
|
|
10'2'' x 15'6'' |
|
Main Level |
2pc Bathroom |
|
|
Measurements not available |
|
Main Level |
Dining Room |
|
|
10'2'' x 12'0'' |
|
Main Level |
Breakfast |
|
|
8' x 8' |
|
Main Level |
Kitchen |
|
|
8'0'' x 10'6'' |
|
Main Level |
Living Room |
|
|
10'8'' x 14'0'' |
|
Main Level |
Foyer |
|
|
Measurements not available |
https://www.realtor.ca/real-estate/27620305/8-talence-drive-stoney-creek












