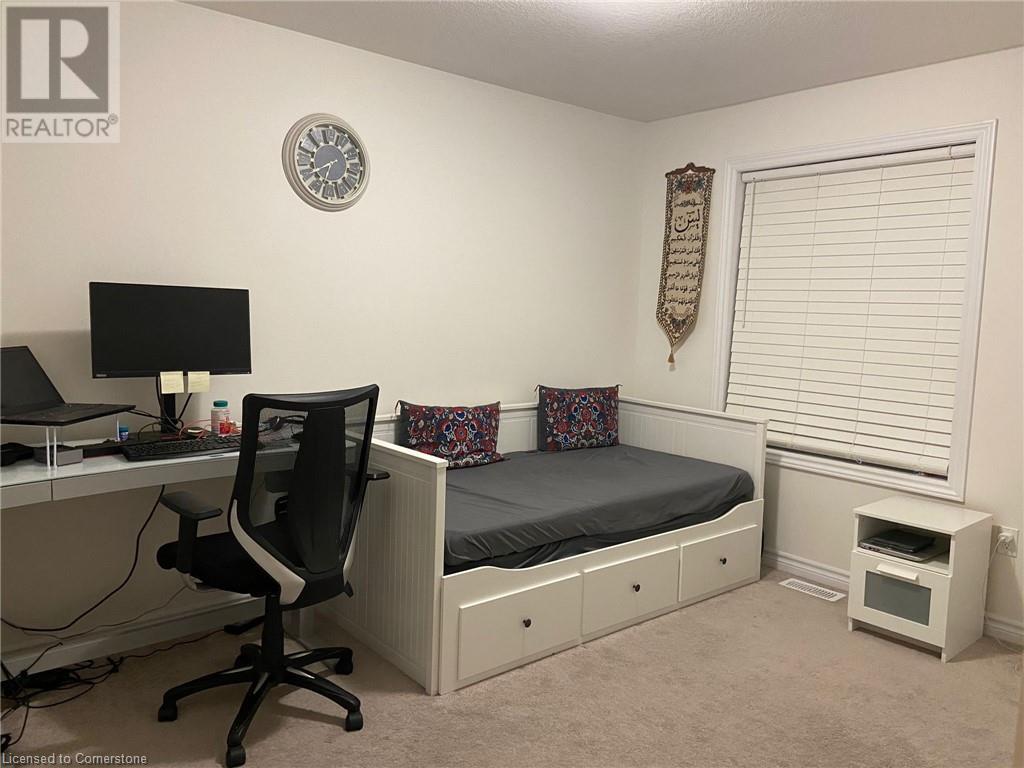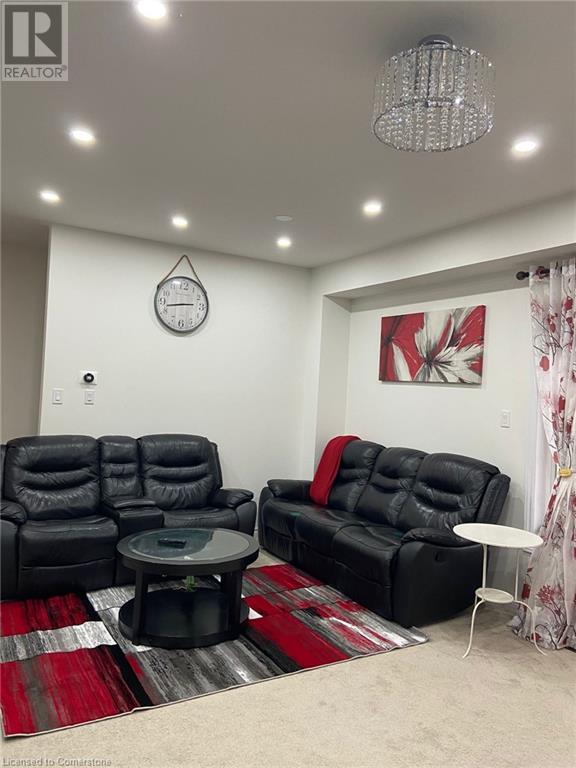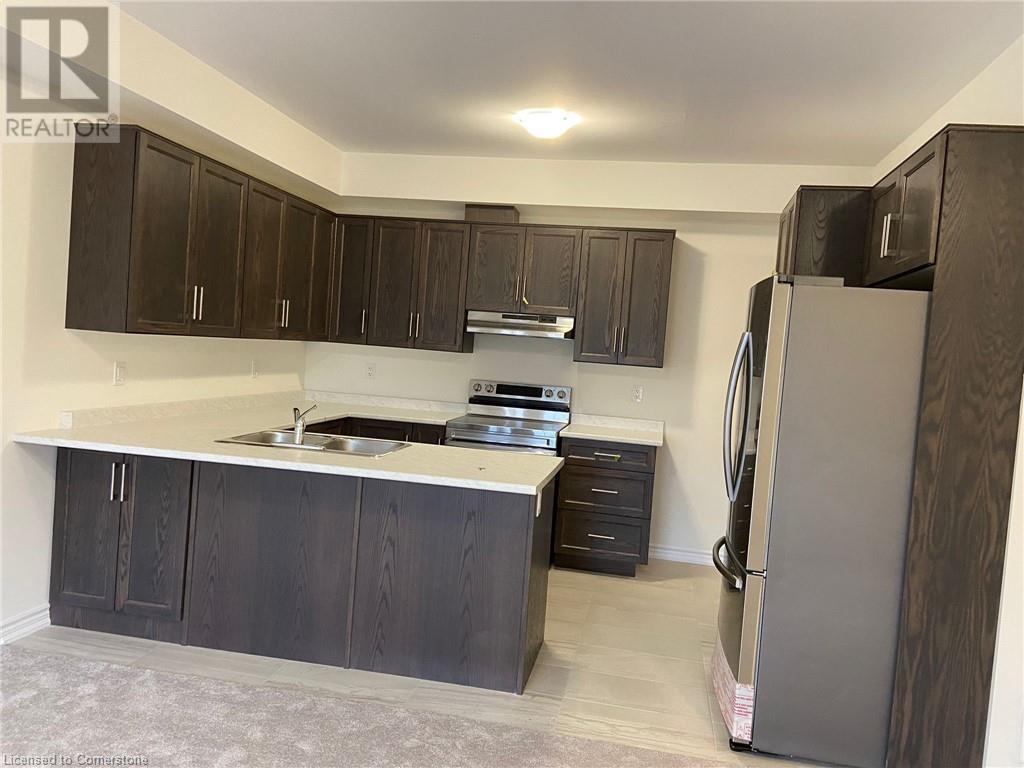2 Bedroom
3 Bathroom
1351 sqft
2 Level
Central Air Conditioning
Forced Air
$2,600 Monthly
Beautiful Townhome in the Heart of Kitchener! Discover this stylish, 3-story townhome by Country Green Homes. Ideally located, it offers quick access to Hwy 7/8 and a short drive to vibrant Downtown Kitchener. This home features two generously sized bedrooms, each with its own full ensuite bathroom, and an additional 2-piece powder room on the main floor. The open-concept living area flows effortlessly to a large balcony, perfect for relaxing or entertaining. The lower level provides indoor access to a spacious garage, laundry area, and plenty of storage. Don’t miss this modern, move-in-ready opportunity! (id:34792)
Property Details
|
MLS® Number
|
40673525 |
|
Property Type
|
Single Family |
|
Amenities Near By
|
Airport, Golf Nearby, Hospital, Park, Place Of Worship, Playground, Public Transit, Schools |
|
Features
|
Balcony, No Pet Home, Automatic Garage Door Opener |
|
Parking Space Total
|
2 |
Building
|
Bathroom Total
|
3 |
|
Bedrooms Above Ground
|
2 |
|
Bedrooms Total
|
2 |
|
Appliances
|
Dishwasher, Dryer, Refrigerator, Washer, Range - Gas, Hood Fan, Window Coverings, Garage Door Opener |
|
Architectural Style
|
2 Level |
|
Basement Type
|
None |
|
Constructed Date
|
2021 |
|
Construction Style Attachment
|
Attached |
|
Cooling Type
|
Central Air Conditioning |
|
Exterior Finish
|
Brick Veneer, Vinyl Siding |
|
Foundation Type
|
Brick |
|
Half Bath Total
|
1 |
|
Heating Type
|
Forced Air |
|
Stories Total
|
2 |
|
Size Interior
|
1351 Sqft |
|
Type
|
Row / Townhouse |
|
Utility Water
|
Municipal Water |
Parking
Land
|
Access Type
|
Highway Access |
|
Acreage
|
No |
|
Land Amenities
|
Airport, Golf Nearby, Hospital, Park, Place Of Worship, Playground, Public Transit, Schools |
|
Sewer
|
Municipal Sewage System |
|
Size Total Text
|
Under 1/2 Acre |
|
Zoning Description
|
Res |
Rooms
| Level |
Type |
Length |
Width |
Dimensions |
|
Second Level |
3pc Bathroom |
|
|
Measurements not available |
|
Second Level |
4pc Bathroom |
|
|
Measurements not available |
|
Second Level |
Bedroom |
|
|
9'1'' x 11'7'' |
|
Second Level |
Primary Bedroom |
|
|
10'3'' x 12'8'' |
|
Main Level |
2pc Bathroom |
|
|
Measurements not available |
|
Main Level |
Kitchen |
|
|
13'1'' x 8'8'' |
|
Main Level |
Great Room |
|
|
9'6'' x 14'0'' |
https://www.realtor.ca/real-estate/27617587/59-dewberry-drive-kitchener
















