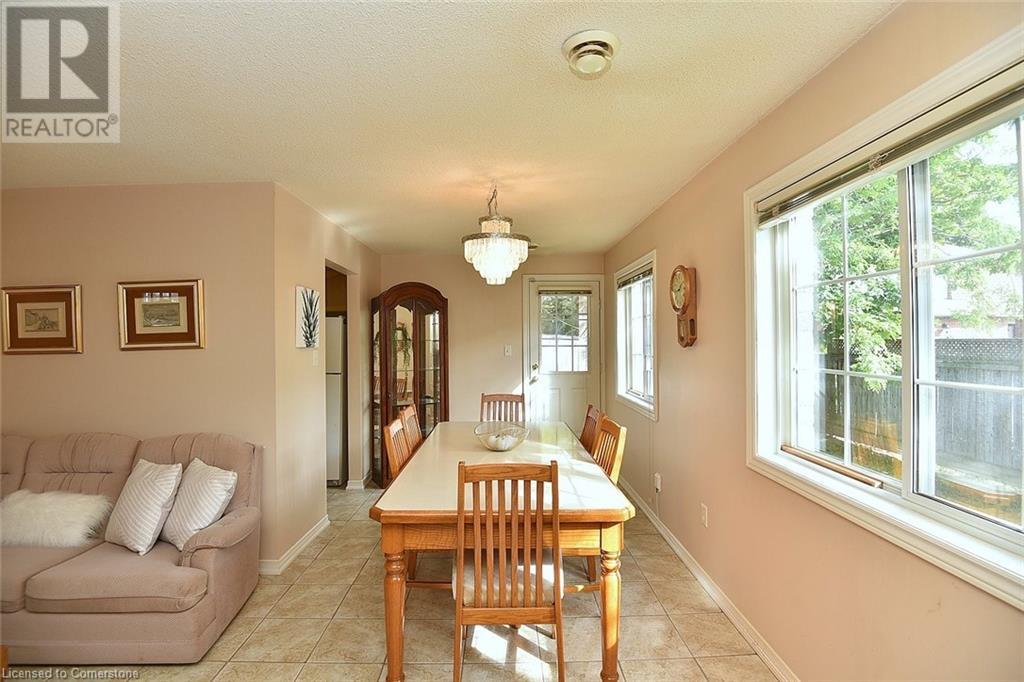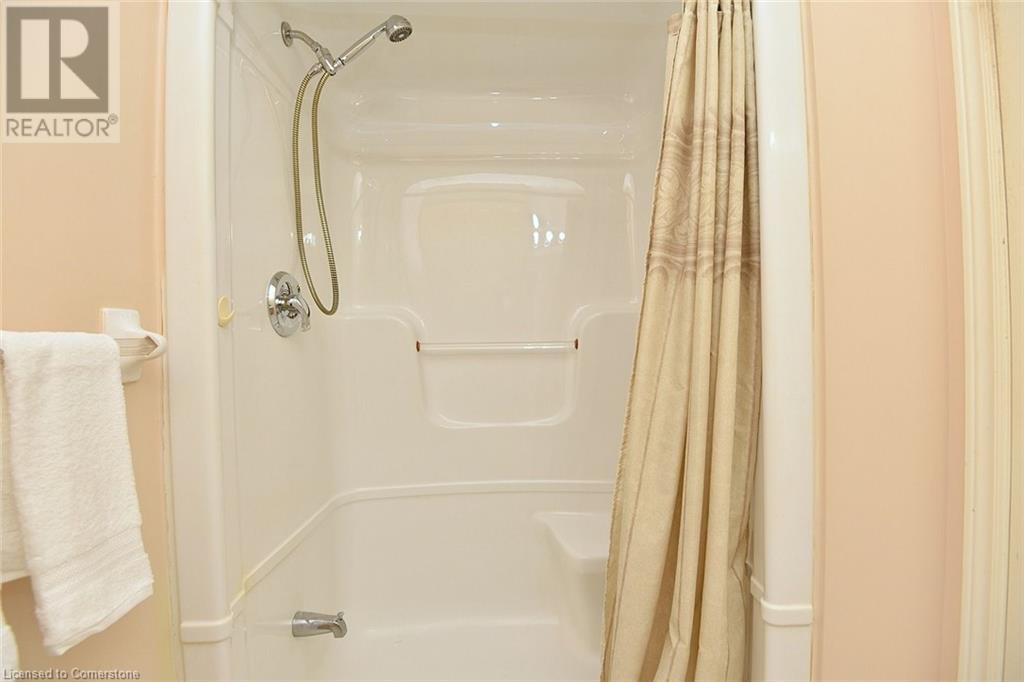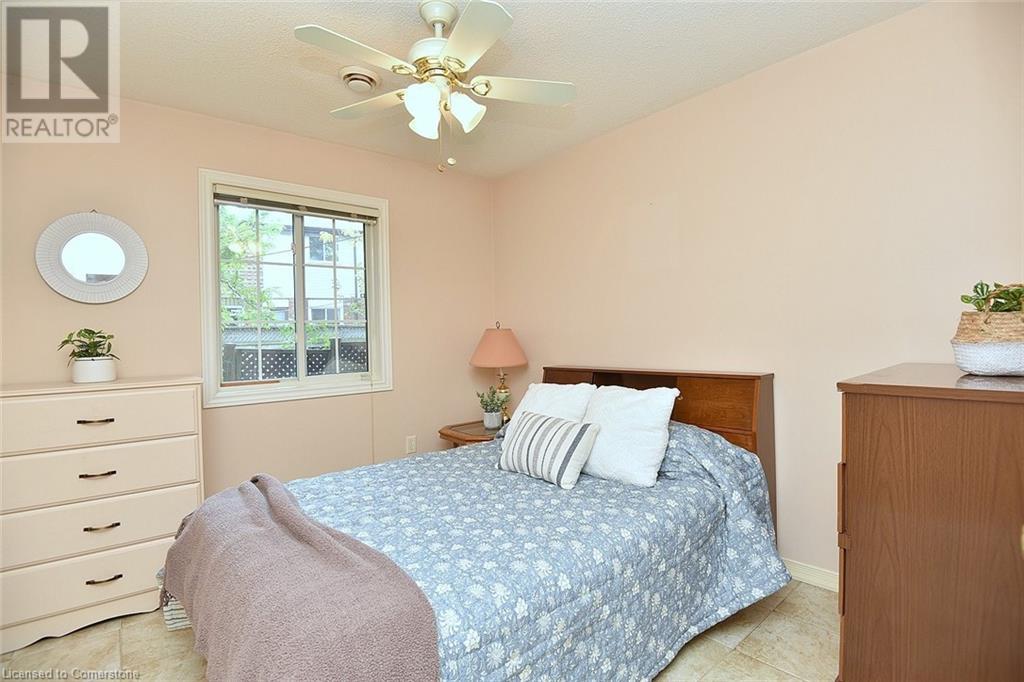897 Stone Church Road E Unit# 4 Home For Sale Hamilton, Ontario L8W 1B2
40663964
Instantly Display All Photos
Complete this form to instantly display all photos and information. View as many properties as you wish.
$549,000Maintenance, Insurance, Cable TV, Landscaping, Water, Parking
$366 Monthly
Maintenance, Insurance, Cable TV, Landscaping, Water, Parking
$366 MonthlyAttention Downsizers & First Time Buyers! Ideally Located on the Hamilton Mt this SPACIOUS 2 BED 2 FULL BATH GROUND LEVEL Unit Features: Open Concept Living/Dining Rm, LARGE Primary Bedroom with WALK-IN CLOSET & 3 Pc ENSUITE, In Suite LAUNDRY, Ample Storage Space & Natural Light! Galley Kitchen with Good Counter space & Easy Access to PRIVATE PATIO where BBQs are permitted. Driveway Parking Space is Conveniently located at your Front door. Only 3 Steps up! These Units are RARELY Available. Close to the Linc/403/Redhill Pkwy/Limeridge Mall & on BUS Route. LOW Condo Fee ($366) INCLUDES Bell Fibe Internet & Basic Cable TV! Don't Miss Out. (id:34792)
Property Details
| MLS® Number | 40663964 |
| Property Type | Single Family |
| Amenities Near By | Hospital, Place Of Worship, Public Transit, Shopping |
| Communication Type | High Speed Internet |
| Community Features | Community Centre, School Bus |
| Features | Conservation/green Belt, Balcony |
| Parking Space Total | 1 |
| Structure | Shed |
Building
| Bathroom Total | 2 |
| Bedrooms Above Ground | 2 |
| Bedrooms Total | 2 |
| Appliances | Central Vacuum - Roughed In, Dishwasher, Dryer, Refrigerator, Stove, Washer, Hood Fan, Window Coverings |
| Basement Type | None |
| Constructed Date | 2002 |
| Construction Style Attachment | Attached |
| Cooling Type | Central Air Conditioning |
| Exterior Finish | Brick |
| Fire Protection | Alarm System |
| Heating Fuel | Natural Gas |
| Heating Type | Forced Air |
| Size Interior | 1052 Sqft |
| Type | Row / Townhouse |
| Utility Water | Municipal Water |
Parking
| Visitor Parking |
Land
| Access Type | Highway Nearby |
| Acreage | No |
| Land Amenities | Hospital, Place Of Worship, Public Transit, Shopping |
| Sewer | Municipal Sewage System |
| Size Total Text | Unknown |
| Zoning Description | De/s-1459 |
Rooms
| Level | Type | Length | Width | Dimensions |
|---|---|---|---|---|
| Main Level | Laundry Room | Measurements not available | ||
| Main Level | Storage | 13'7'' x 4'5'' | ||
| Main Level | 4pc Bathroom | Measurements not available | ||
| Main Level | Full Bathroom | 7'10'' x 5' | ||
| Main Level | Primary Bedroom | 14'11'' x 11'10'' | ||
| Main Level | Bedroom | 10'3'' x 9'5'' | ||
| Main Level | Kitchen | 8'5'' x 7'10'' | ||
| Main Level | Dining Room | 19'5'' x 8'5'' | ||
| Main Level | Living Room | 13'2'' x 11'2'' |
https://www.realtor.ca/real-estate/27553022/897-stone-church-road-e-unit-4-hamilton

































