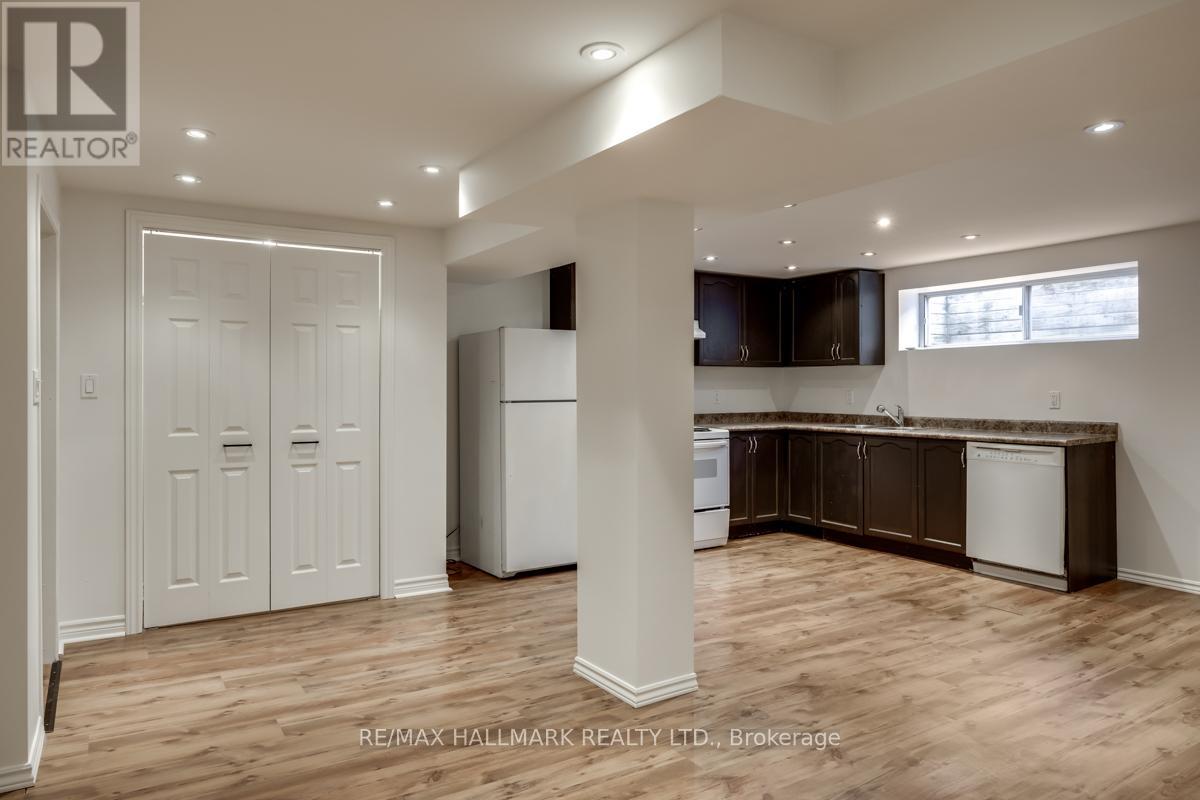(855) 500-SOLD
Info@SearchRealty.ca
Bsmt - 5 Penzance Drive Home For Sale Toronto (Bendale), Ontario M1K 4Z4
E10407754
Instantly Display All Photos
Complete this form to instantly display all photos and information. View as many properties as you wish.
2 Bedroom
1 Bathroom
Bungalow
Central Air Conditioning
Forced Air
$2,000 Monthly
Beautiful & Spacious Unit For Lease on a quiet street in the vibrant Bendale Community! Clean & bright with large windows, this 2 bedroom unit has lots of living space. Parking, Private entrance & private laundry! Walking Distance/Short Drive to Scarborough General Hospital. Lots of nearby amenities including shopping, schools and parks. Entire house lease available (id:34792)
Property Details
| MLS® Number | E10407754 |
| Property Type | Single Family |
| Community Name | Bendale |
| Features | In Suite Laundry |
| Parking Space Total | 1 |
Building
| Bathroom Total | 1 |
| Bedrooms Above Ground | 2 |
| Bedrooms Total | 2 |
| Appliances | Dishwasher, Dryer, Microwave, Refrigerator, Stove, Washer |
| Architectural Style | Bungalow |
| Basement Development | Finished |
| Basement Type | N/a (finished) |
| Construction Style Attachment | Detached |
| Cooling Type | Central Air Conditioning |
| Exterior Finish | Brick |
| Flooring Type | Laminate |
| Foundation Type | Block |
| Heating Fuel | Natural Gas |
| Heating Type | Forced Air |
| Stories Total | 1 |
| Type | House |
| Utility Water | Municipal Water |
Land
| Acreage | No |
| Sewer | Sanitary Sewer |
Rooms
| Level | Type | Length | Width | Dimensions |
|---|---|---|---|---|
| Basement | Kitchen | 5.75 m | 6.59 m | 5.75 m x 6.59 m |
| Basement | Living Room | 5.75 m | 6.59 m | 5.75 m x 6.59 m |
| Basement | Dining Room | 5.75 m | 6.59 m | 5.75 m x 6.59 m |
| Basement | Bedroom | 2.56 m | 4.09 m | 2.56 m x 4.09 m |
| Basement | Bedroom 2 | 4.92 m | 3.12 m | 4.92 m x 3.12 m |
https://www.realtor.ca/real-estate/27617294/bsmt-5-penzance-drive-toronto-bendale-bendale














