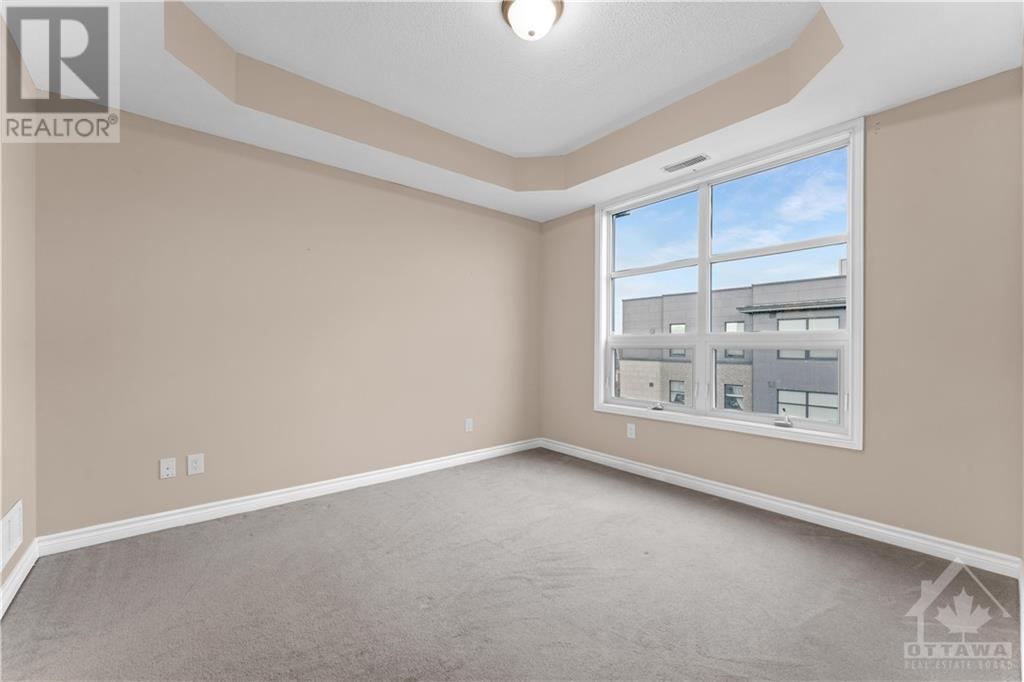100 Montblanc Private Home For Sale Orleans, Ontario K1C 0B3
1419850
Instantly Display All Photos
Complete this form to instantly display all photos and information. View as many properties as you wish.
$354,900Maintenance, Property Management, Other, See Remarks
$264.37 Monthly
Maintenance, Property Management, Other, See Remarks
$264.37 MonthlyLocated in Quarry Glen, this bright and inviting 1-bedroom condo is located on the 4th floor of a well-maintained building, offering a perfect blend of comfort and convenience. Featuring a spacious open-concept layout, this freshly painted unit boasts a cozy living area with ample natural light, thanks to large windows and patio door to your own private balcony – ideal for enjoying your morning coffee or relaxing in the evenings. The kitchen is well-equipped with modern appliances, including a fridge, stove, and dishwasher. In the suite, stacked clothes washer and dryer are also included. The generously sized bedroom provides a peaceful retreat, and the full bathroom offers all the essentials. Great location, 3 minute drive to Ottawa's new O Train station and Place d'Orléans; you can also walk through Joe Jamieson Park and get there in about 15 minutes, pathway is cleared in the winter. (id:34792)
Property Details
| MLS® Number | 1419850 |
| Property Type | Single Family |
| Neigbourhood | Quarry Glen |
| Amenities Near By | Public Transit, Recreation Nearby, Shopping |
| Community Features | Pets Allowed With Restrictions |
| Features | Elevator, Balcony |
| Parking Space Total | 1 |
Building
| Bathroom Total | 1 |
| Bedrooms Above Ground | 1 |
| Bedrooms Total | 1 |
| Amenities | Laundry - In Suite |
| Appliances | Refrigerator, Dishwasher, Dryer, Hood Fan, Stove, Washer |
| Basement Development | Not Applicable |
| Basement Type | None (not Applicable) |
| Constructed Date | 2013 |
| Cooling Type | Central Air Conditioning, Air Exchanger |
| Exterior Finish | Brick |
| Flooring Type | Wall-to-wall Carpet, Mixed Flooring, Linoleum |
| Foundation Type | Poured Concrete |
| Heating Fuel | Natural Gas |
| Heating Type | Forced Air |
| Stories Total | 4 |
| Type | Apartment |
| Utility Water | Municipal Water |
Parking
| Surfaced | |
| Visitor Parking |
Land
| Acreage | No |
| Land Amenities | Public Transit, Recreation Nearby, Shopping |
| Sewer | Municipal Sewage System |
| Zoning Description | Condo Residential |
Rooms
| Level | Type | Length | Width | Dimensions |
|---|---|---|---|---|
| Main Level | Great Room | 12'5" x 15'0" | ||
| Main Level | Kitchen | 12'5" x 10'0" | ||
| Main Level | Primary Bedroom | 10'7" x 11'10" | ||
| Main Level | 4pc Bathroom | 6'0" x 8'5" | ||
| Main Level | Utility Room | 4'7" x 3'7" |
https://www.realtor.ca/real-estate/27663310/100-montblanc-private-orleans-quarry-glen


























