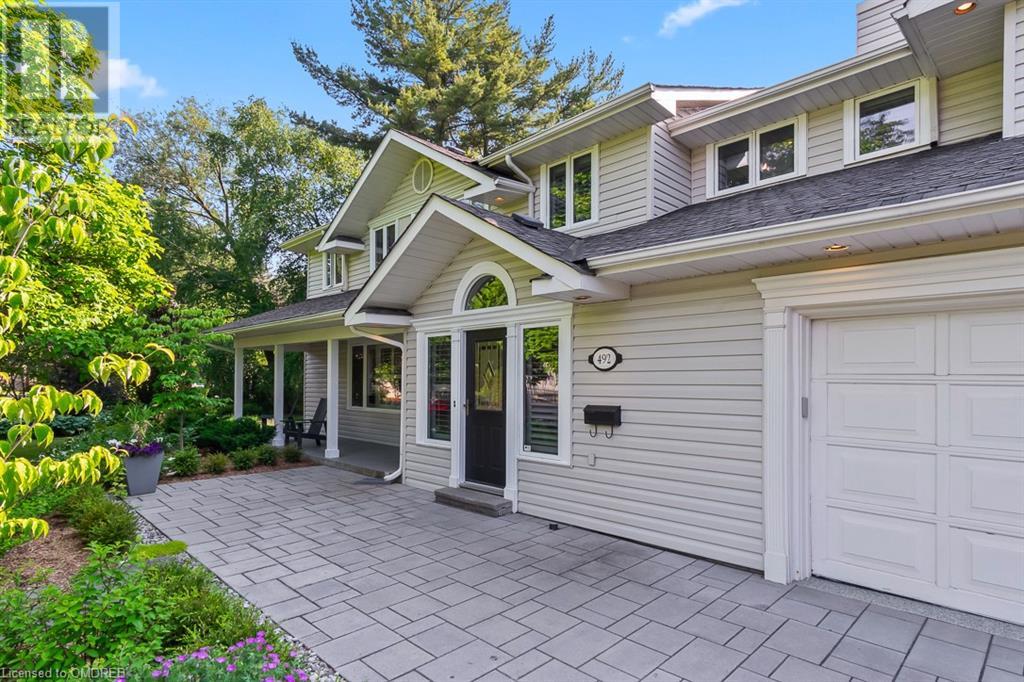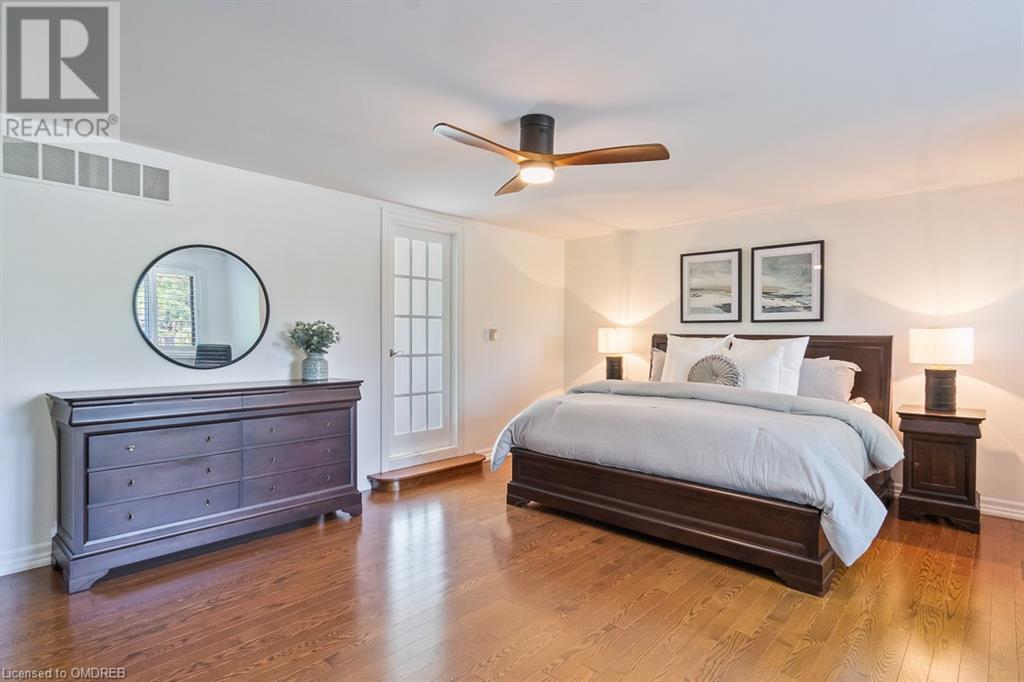5 Bedroom
4 Bathroom
3958 sqft
2 Level
Central Air Conditioning
Forced Air
$2,999,900
Rarely offered premier estate nestled in the heart of Clarkson, this private family home is surrounded by soaring tree lines & professionally landscaped gardens. Perfectly balanced with traditional comforts & modern upgrades, this timeless property offers approx 5000 square feet of livable space. Draped in picturesque windows w/ commodious principle rooms throughout & 4 fireplaces. Open concept kitchen w/ eat-in breakfast area. Bosch appliances, B/I coffee station & 3 w/o access to the cascading back deck. Exceptional great room w/ vaulted ceilings & panoramic windows overlooking backyard. Primary retreat features a gas fireplace, spacious W/I closet with bespoke closet organizers & spa-like 5pc ensuite. Spacious secondary bedrooms w/ large closets. Lower level laundry room w/ B/I linen closets. Fully renovated lower level w/ lrg rec room w/ gas fireplace, additional guest suite & lrg storage area. Backyard oasis featuring sundeck and natural stone patio, hot tub, manicured lawns & gardens. 4 fireplaces & 3 main floor w/o access to backyard deck cascading to patio. Easy Access to QEW, GO Station, Lake, Parks, Trails & more! (id:34792)
Property Details
|
MLS® Number
|
40644588 |
|
Property Type
|
Single Family |
|
Amenities Near By
|
Park |
|
Parking Space Total
|
8 |
Building
|
Bathroom Total
|
4 |
|
Bedrooms Above Ground
|
5 |
|
Bedrooms Total
|
5 |
|
Appliances
|
Central Vacuum, Dishwasher, Dryer, Freezer, Microwave, Refrigerator, Stove, Washer, Hood Fan |
|
Architectural Style
|
2 Level |
|
Basement Development
|
Partially Finished |
|
Basement Type
|
Full (partially Finished) |
|
Constructed Date
|
1964 |
|
Construction Style Attachment
|
Detached |
|
Cooling Type
|
Central Air Conditioning |
|
Exterior Finish
|
Brick, Vinyl Siding |
|
Half Bath Total
|
1 |
|
Heating Fuel
|
Natural Gas |
|
Heating Type
|
Forced Air |
|
Stories Total
|
2 |
|
Size Interior
|
3958 Sqft |
|
Type
|
House |
|
Utility Water
|
Municipal Water |
Parking
Land
|
Acreage
|
No |
|
Land Amenities
|
Park |
|
Sewer
|
Municipal Sewage System |
|
Size Depth
|
200 Ft |
|
Size Frontage
|
200 Ft |
|
Size Total Text
|
Under 1/2 Acre |
|
Zoning Description
|
R2 |
Rooms
| Level |
Type |
Length |
Width |
Dimensions |
|
Second Level |
4pc Bathroom |
|
|
Measurements not available |
|
Second Level |
Bedroom |
|
|
13'7'' x 10'5'' |
|
Second Level |
4pc Bathroom |
|
|
Measurements not available |
|
Second Level |
Bedroom |
|
|
14'0'' x 13'3'' |
|
Second Level |
Bedroom |
|
|
14'2'' x 10'10'' |
|
Second Level |
Bedroom |
|
|
13'6'' x 10'3'' |
|
Second Level |
Full Bathroom |
|
|
Measurements not available |
|
Second Level |
Primary Bedroom |
|
|
20'6'' x 17'5'' |
|
Lower Level |
Storage |
|
|
19'2'' x 15'1'' |
|
Lower Level |
Utility Room |
|
|
26'8'' x 12'6'' |
|
Lower Level |
Laundry Room |
|
|
14'11'' x 12'9'' |
|
Lower Level |
Den |
|
|
17'1'' x 12'3'' |
|
Lower Level |
Recreation Room |
|
|
33'1'' x 12'8'' |
|
Main Level |
2pc Bathroom |
|
|
Measurements not available |
|
Main Level |
Mud Room |
|
|
7'4'' x 5'11'' |
|
Main Level |
Family Room |
|
|
20'4'' x 18'0'' |
|
Main Level |
Great Room |
|
|
20'2'' x 15'4'' |
|
Main Level |
Breakfast |
|
|
16'2'' x 11'0'' |
|
Main Level |
Kitchen |
|
|
18'8'' x 11'8'' |
|
Main Level |
Dining Room |
|
|
13'9'' x 12'8'' |
|
Main Level |
Living Room |
|
|
22'0'' x 12'11'' |
https://www.realtor.ca/real-estate/27397842/492-country-club-crescent-mississauga









































