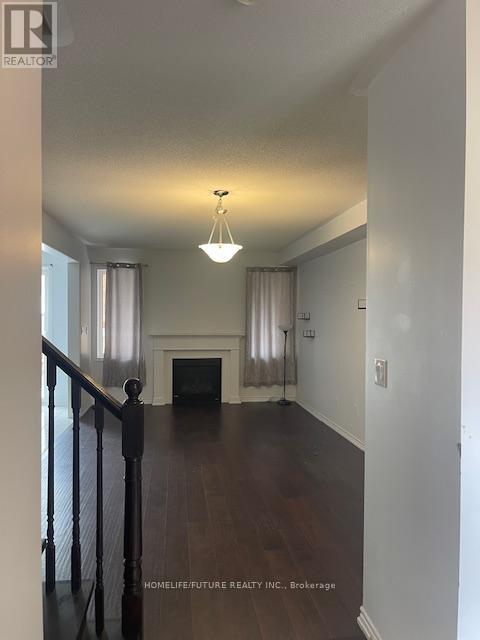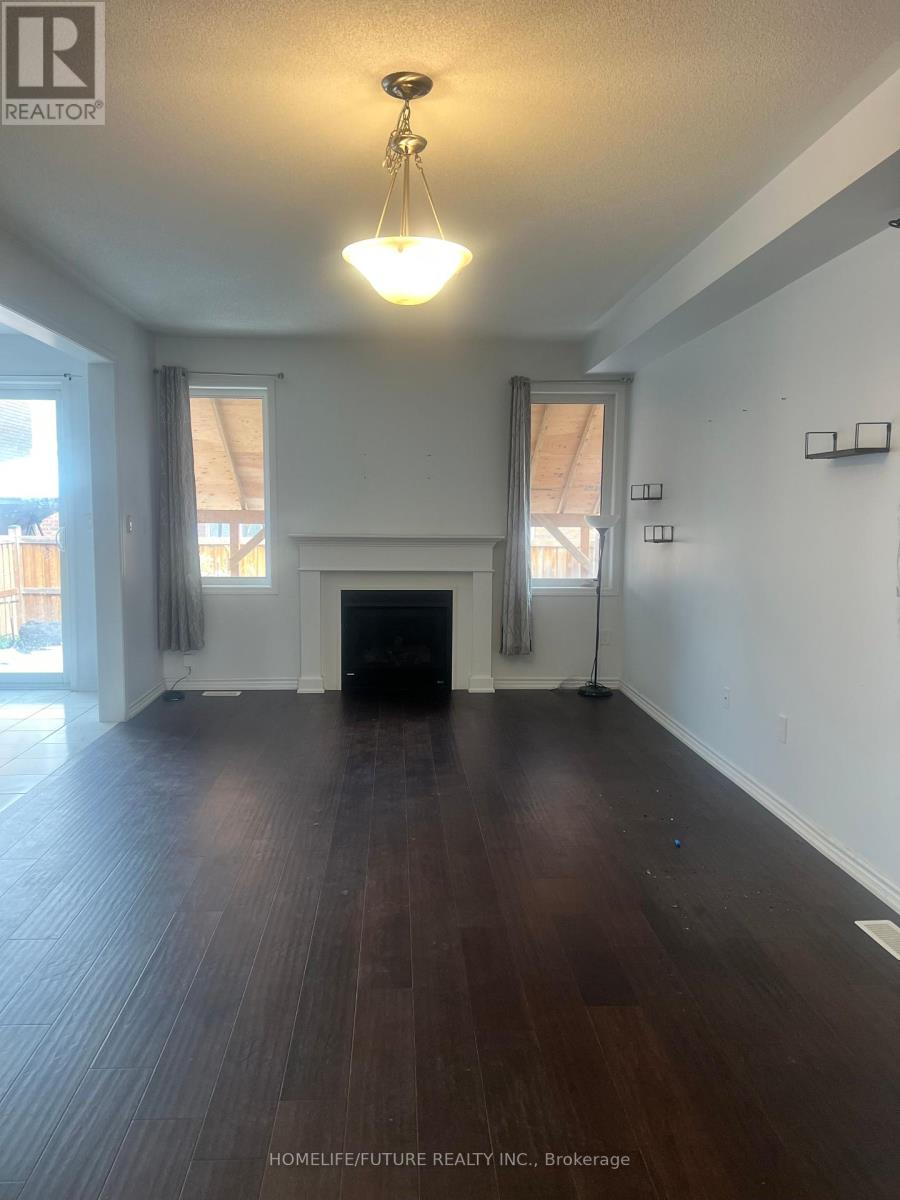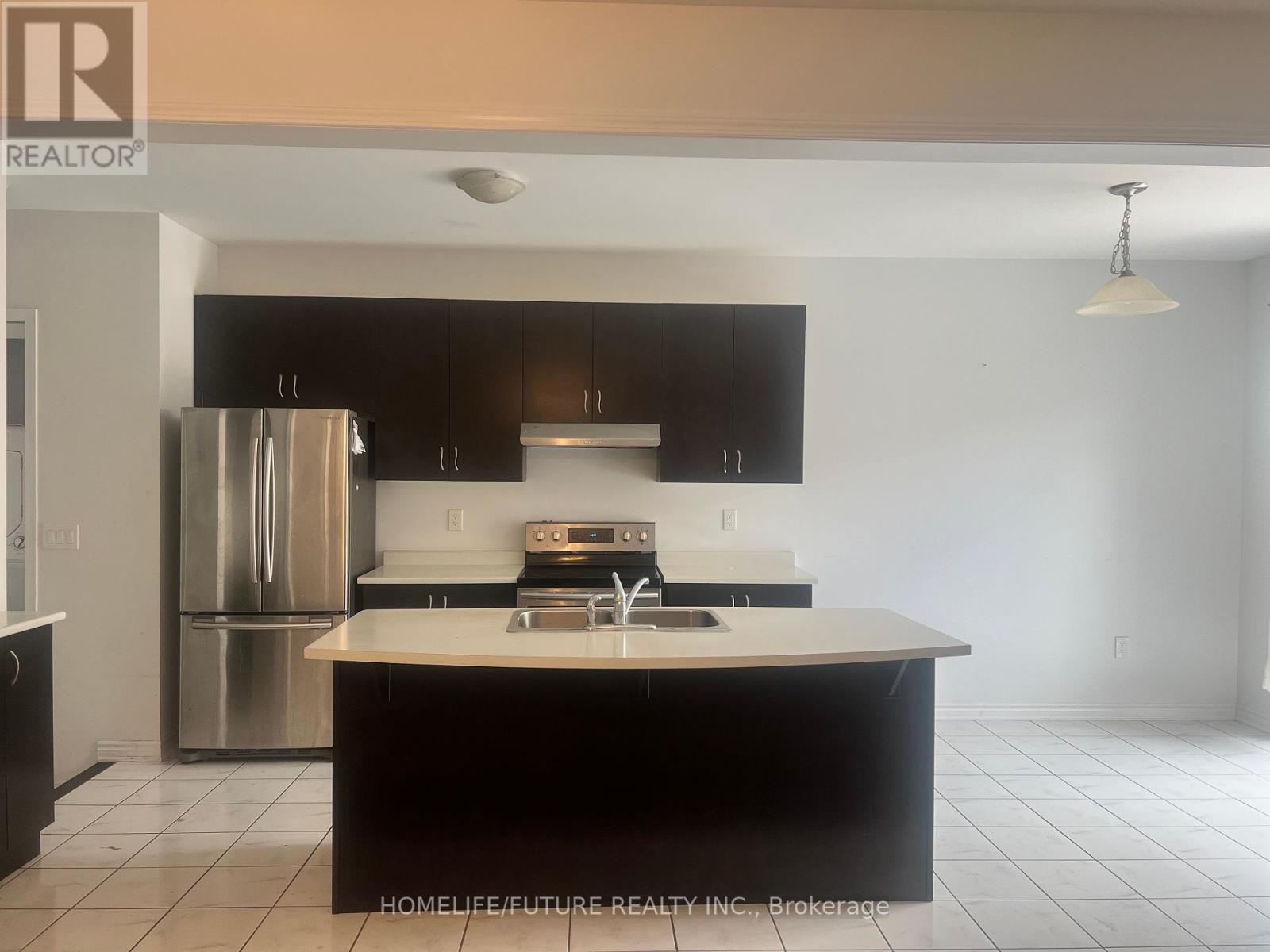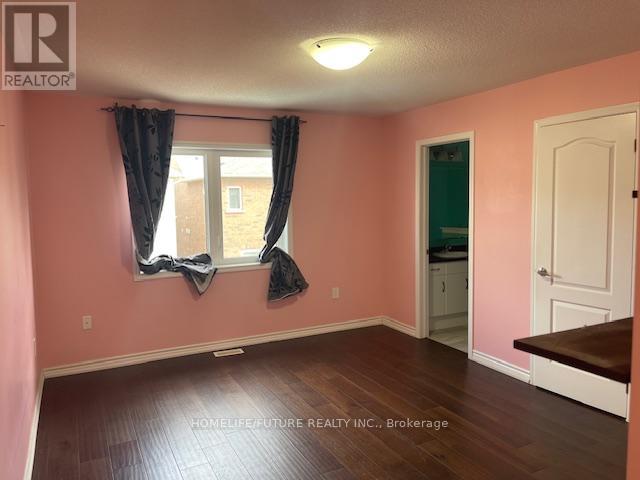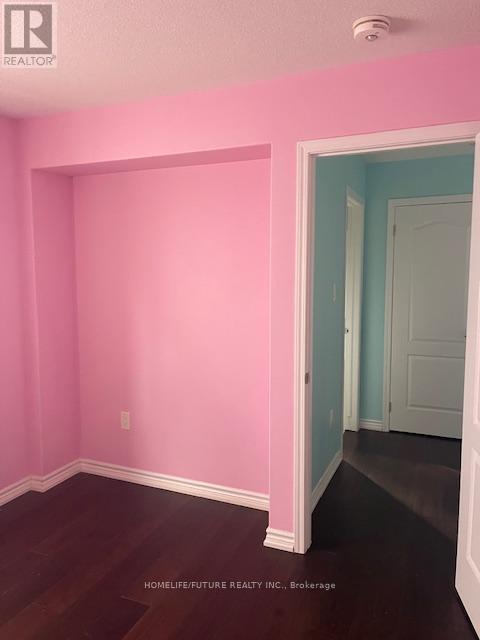(855) 500-SOLD
Info@SearchRealty.ca
25 Feeder Street Home For Sale Brampton (Northwest Brampton), Ontario L7A 4T7
W9506399
Instantly Display All Photos
Complete this form to instantly display all photos and information. View as many properties as you wish.
5 Bedroom
3 Bathroom
Fireplace
Central Air Conditioning
Forced Air
$3,400 Monthly
Very Bright & Spacious Detached Home With Main Floor Den, 3 Bedrooms & A Computer Loft Which Can Be Used As A 4th Bedroom. 2 And A Half Bathrooms. Master Comes With His & Her Walk-In Closets, Hardwood Floors Thru Out Separate Laundry And A Very Nice Backyard. Closer To All Amenities. Grocery Stores, Schools, Go Station.. Etc. Main Floor Only! **** EXTRAS **** Tenant Pays 75% Of All Utility Bills; Heat, Hydro, Water. That Is Shared With The Basement Tenant. (id:34792)
Property Details
| MLS® Number | W9506399 |
| Property Type | Single Family |
| Community Name | Northwest Brampton |
| Parking Space Total | 2 |
Building
| Bathroom Total | 3 |
| Bedrooms Above Ground | 3 |
| Bedrooms Below Ground | 2 |
| Bedrooms Total | 5 |
| Appliances | Dishwasher, Dryer, Range, Refrigerator, Stove, Washer, Window Coverings |
| Basement Development | Finished |
| Basement Features | Separate Entrance |
| Basement Type | N/a (finished) |
| Construction Style Attachment | Detached |
| Cooling Type | Central Air Conditioning |
| Exterior Finish | Brick |
| Fireplace Present | Yes |
| Flooring Type | Hardwood, Ceramic |
| Foundation Type | Concrete |
| Half Bath Total | 1 |
| Heating Fuel | Natural Gas |
| Heating Type | Forced Air |
| Stories Total | 2 |
| Type | House |
| Utility Water | Municipal Water |
Parking
| Attached Garage |
Land
| Acreage | No |
| Sewer | Sanitary Sewer |
Rooms
| Level | Type | Length | Width | Dimensions |
|---|---|---|---|---|
| Second Level | Primary Bedroom | 4.45 m | 3.59 m | 4.45 m x 3.59 m |
| Second Level | Bedroom 2 | 4.25 m | 2.5 m | 4.25 m x 2.5 m |
| Second Level | Bedroom 3 | 3.05 m | 3.3 m | 3.05 m x 3.3 m |
| Second Level | Office | 3.05 m | 3.05 m | 3.05 m x 3.05 m |
| Main Level | Den | 3.95 m | 2.5 m | 3.95 m x 2.5 m |
| Main Level | Living Room | 6.4 m | 3.65 m | 6.4 m x 3.65 m |
| Main Level | Dining Room | 6.4 m | 3.65 m | 6.4 m x 3.65 m |
| Main Level | Kitchen | 6.52 m | 2.95 m | 6.52 m x 2.95 m |
| Main Level | Eating Area | Measurements not available |






