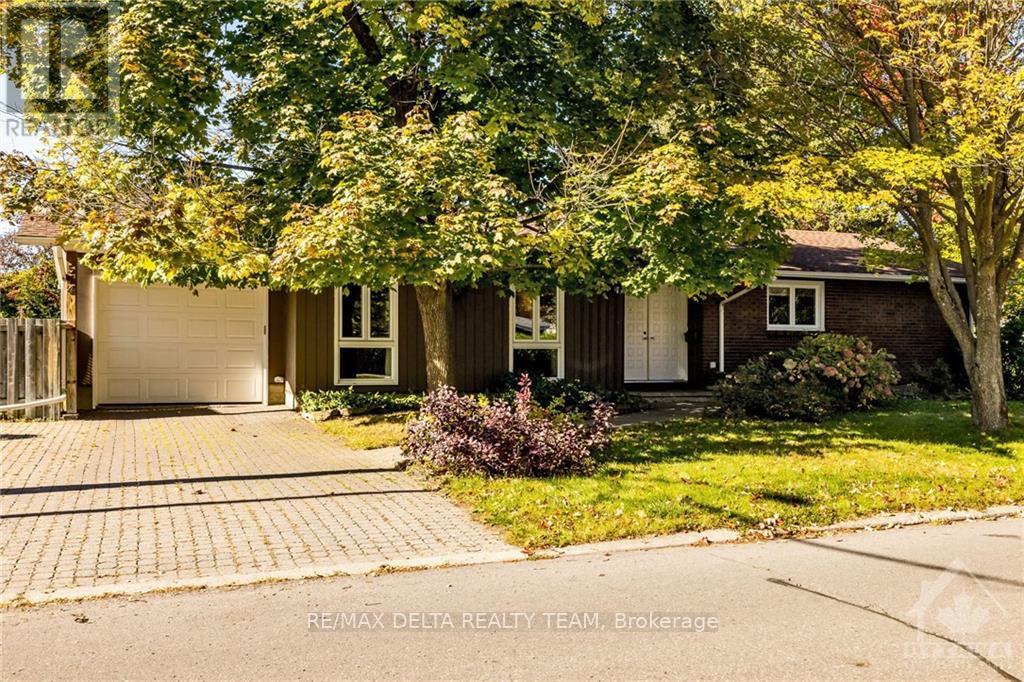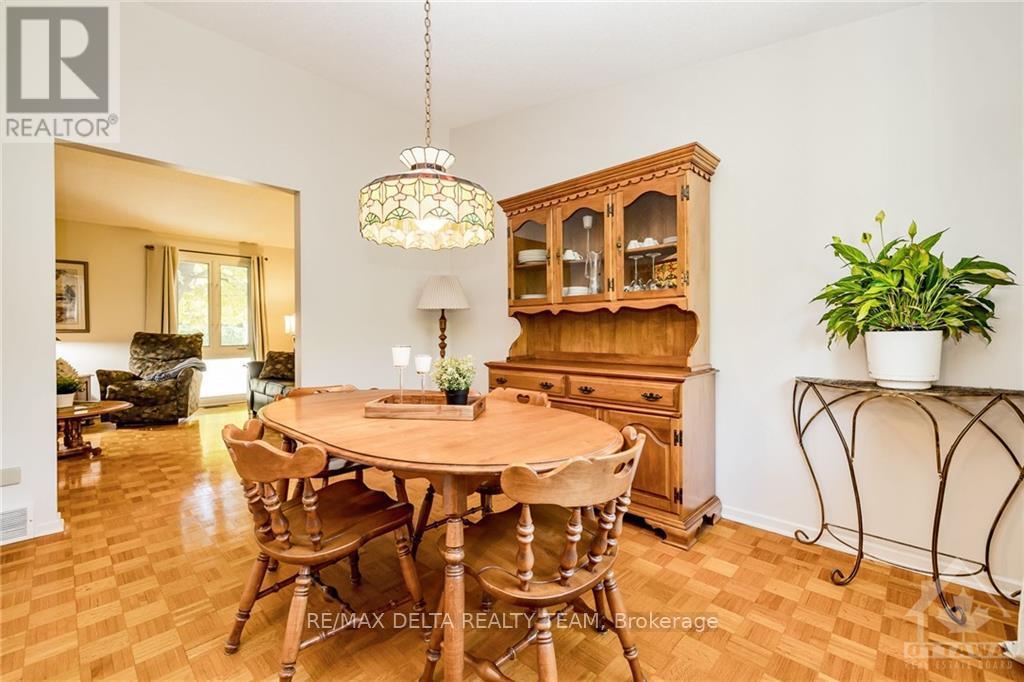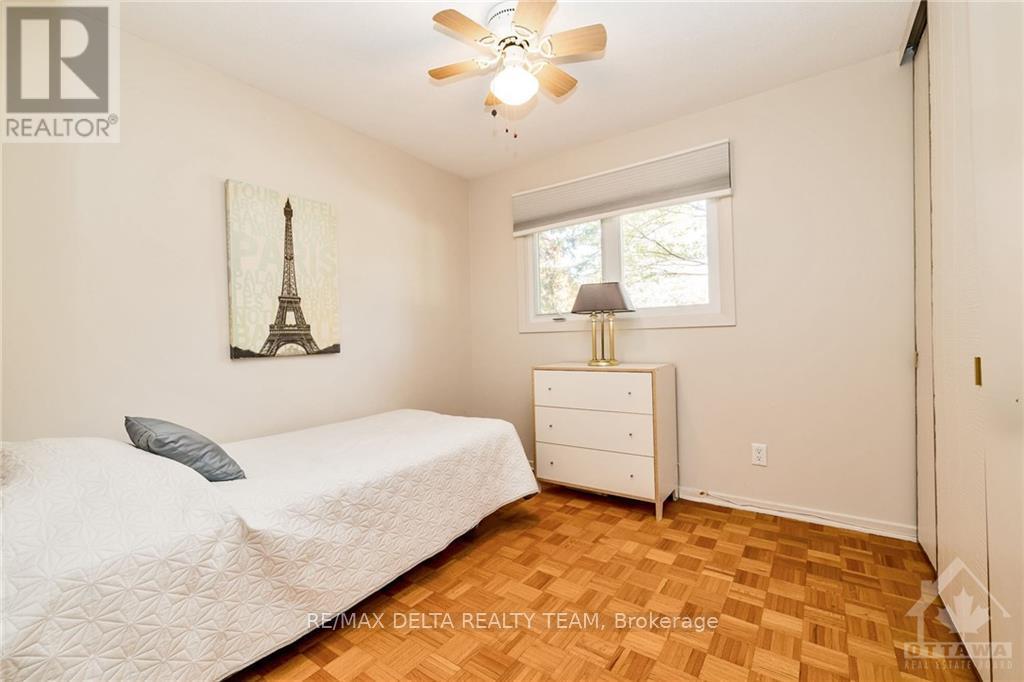3 Bedroom
2 Bathroom
Bungalow
Fireplace
Central Air Conditioning
Forced Air
$749,900
Welcome to this beautifully maintained 3 bed, 2 bath Bungalow on corner lot. offering the feel of country living with mature trees all around, yet located in a well-established, desirable neighborhood. Step onto the interlock walkway leading to the large front entrance. Inside, you'll find cathedral ceilings, a spacious living room with gas fireplace, seamlessly flowing into the dining area. The large eat-in kitchen has plenty of counter and cupboard space. three generously sized bedrooms, including a primary bedroom with cheater ensuite, wall-to-wall closet. 5-piece bath, two additional bedrooms provide ample space for family or guests. The finished basement offers extra living space with large family room complete with a wet bar, a 3-piece bath with combined laundry room, cedar closet and abundant storage. This home is the perfect combination of tranquility and convenience, with its mature setting and proximity to the river. Prime Location Near the River. 24hr Irrev. (id:34792)
Property Details
|
MLS® Number
|
X9522738 |
|
Property Type
|
Single Family |
|
Neigbourhood
|
BEACON HILL NORTH |
|
Community Name
|
2102 - Beacon Hill North |
|
Amenities Near By
|
Public Transit |
|
Parking Space Total
|
4 |
Building
|
Bathroom Total
|
2 |
|
Bedrooms Above Ground
|
3 |
|
Bedrooms Total
|
3 |
|
Amenities
|
Fireplace(s) |
|
Appliances
|
Cooktop, Dishwasher, Garage Door Opener, Oven |
|
Architectural Style
|
Bungalow |
|
Basement Development
|
Finished |
|
Basement Type
|
Full (finished) |
|
Construction Style Attachment
|
Detached |
|
Cooling Type
|
Central Air Conditioning |
|
Exterior Finish
|
Brick |
|
Fireplace Present
|
Yes |
|
Fireplace Total
|
1 |
|
Foundation Type
|
Concrete |
|
Heating Fuel
|
Natural Gas |
|
Heating Type
|
Forced Air |
|
Stories Total
|
1 |
|
Type
|
House |
|
Utility Water
|
Municipal Water |
Parking
Land
|
Acreage
|
No |
|
Land Amenities
|
Public Transit |
|
Sewer
|
Sanitary Sewer |
|
Size Depth
|
100 Ft ,9 In |
|
Size Frontage
|
60 Ft |
|
Size Irregular
|
60 X 100.79 Ft ; 0 |
|
Size Total Text
|
60 X 100.79 Ft ; 0 |
|
Zoning Description
|
Residential |
Rooms
| Level |
Type |
Length |
Width |
Dimensions |
|
Basement |
Recreational, Games Room |
7.16 m |
6.01 m |
7.16 m x 6.01 m |
|
Basement |
Laundry Room |
|
|
Measurements not available |
|
Main Level |
Living Room |
3.78 m |
5.84 m |
3.78 m x 5.84 m |
|
Main Level |
Dining Room |
3.04 m |
3.7 m |
3.04 m x 3.7 m |
|
Main Level |
Kitchen |
3.12 m |
3.7 m |
3.12 m x 3.7 m |
|
Main Level |
Primary Bedroom |
3.88 m |
3.7 m |
3.88 m x 3.7 m |
|
Main Level |
Bedroom |
2.74 m |
2.74 m |
2.74 m x 2.74 m |
|
Main Level |
Bedroom |
3.14 m |
3.53 m |
3.14 m x 3.53 m |
Utilities
|
Natural Gas Available
|
Available |
https://www.realtor.ca/real-estate/27554510/564-la-verendrye-drive-ottawa-2102-beacon-hill-north






























