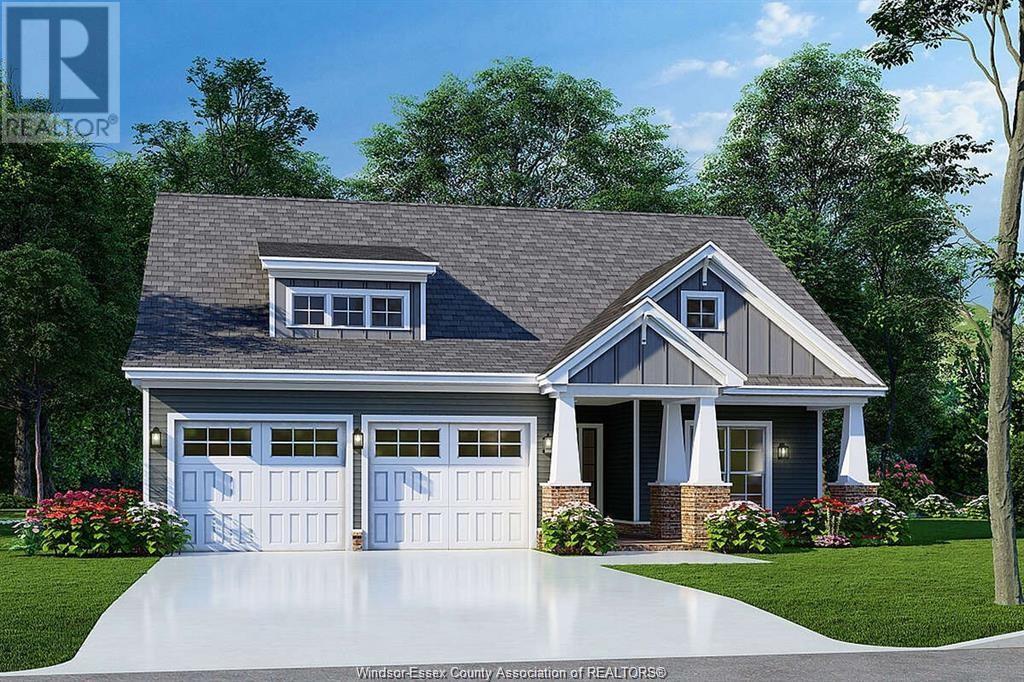3 Bedroom
3 Bathroom
Ranch
Fireplace
Central Air Conditioning, Heat Pump
Furnace, Heat Pump, Heat Recovery Ventilation (Hrv)
$669,900
DON'T MISS OUT ON THIS STUNNING OPEN CONCEPT RANCH CHELSEA MODEL LOCATED IN THE NEW PROMENADE SUBDIVISION FEATURES 2+1 BDRS,3 BATHROOMS, KITCHEN W/WALK IN PANTRY, MAIN FLOOR FAMILY ROOM W/GAS FIREPLACE, FEATURES MASTER BEDROOM W/ENSUITE FEATURES ROMAN GLASS SHOWER, BEDROOM & BATHROOM, HARDWOODD FLOORING THROUGHOUT. GRANITE COUNTER TOPS, CERAMIC IN ALL BATHROOMS. LOWER LEVEL FEATURES LARGE FAMILYROOM, BEDROOM & BATHROOM & LOTS OF STORAGE SPACE, POTENTIAL 2ND BEDROOM/OFFICE/DEN IN LOWER LEVEL. LOWER LEVEL CARPETED, REAR COVERED DECK, CONCRETE DRIVEWAY. CALL LISTING AGENT TO SCHEDULE AN APPOINTMENT. (id:34792)
Property Details
|
MLS® Number
|
24024797 |
|
Property Type
|
Single Family |
|
Features
|
Cul-de-sac, Concrete Driveway, Finished Driveway |
Building
|
Bathroom Total
|
3 |
|
Bedrooms Above Ground
|
2 |
|
Bedrooms Below Ground
|
1 |
|
Bedrooms Total
|
3 |
|
Architectural Style
|
Ranch |
|
Construction Style Attachment
|
Detached |
|
Cooling Type
|
Central Air Conditioning, Heat Pump |
|
Exterior Finish
|
Aluminum/vinyl, Brick, Stone |
|
Fireplace Fuel
|
Gas |
|
Fireplace Present
|
Yes |
|
Fireplace Type
|
Direct Vent |
|
Flooring Type
|
Carpeted, Ceramic/porcelain, Hardwood |
|
Foundation Type
|
Concrete |
|
Heating Fuel
|
Electric, Natural Gas |
|
Heating Type
|
Furnace, Heat Pump, Heat Recovery Ventilation (hrv) |
|
Stories Total
|
1 |
|
Type
|
House |
Parking
|
Attached Garage
|
|
|
Garage
|
|
|
Inside Entry
|
|
Land
|
Acreage
|
No |
|
Size Irregular
|
45xirreg |
|
Size Total Text
|
45xirreg |
|
Zoning Description
|
Res |
Rooms
| Level |
Type |
Length |
Width |
Dimensions |
|
Lower Level |
3pc Bathroom |
|
|
Measurements not available |
|
Lower Level |
Utility Room |
|
|
Measurements not available |
|
Lower Level |
Other |
|
|
Measurements not available |
|
Lower Level |
Storage |
|
|
Measurements not available |
|
Lower Level |
Bedroom |
|
|
Measurements not available |
|
Lower Level |
Family Room |
|
|
Measurements not available |
|
Main Level |
4pc Ensuite Bath |
|
|
Measurements not available |
|
Main Level |
4pc Bathroom |
|
|
Measurements not available |
|
Main Level |
Laundry Room |
|
|
Measurements not available |
|
Main Level |
Bedroom |
|
|
Measurements not available |
|
Main Level |
Primary Bedroom |
|
|
Measurements not available |
|
Main Level |
Eating Area |
|
|
Measurements not available |
|
Main Level |
Kitchen |
|
|
Measurements not available |
|
Main Level |
Family Room/fireplace |
|
|
Measurements not available |
|
Main Level |
Foyer |
|
|
Measurements not available |
https://www.realtor.ca/real-estate/27555295/115-fenceline-drive-chatham




