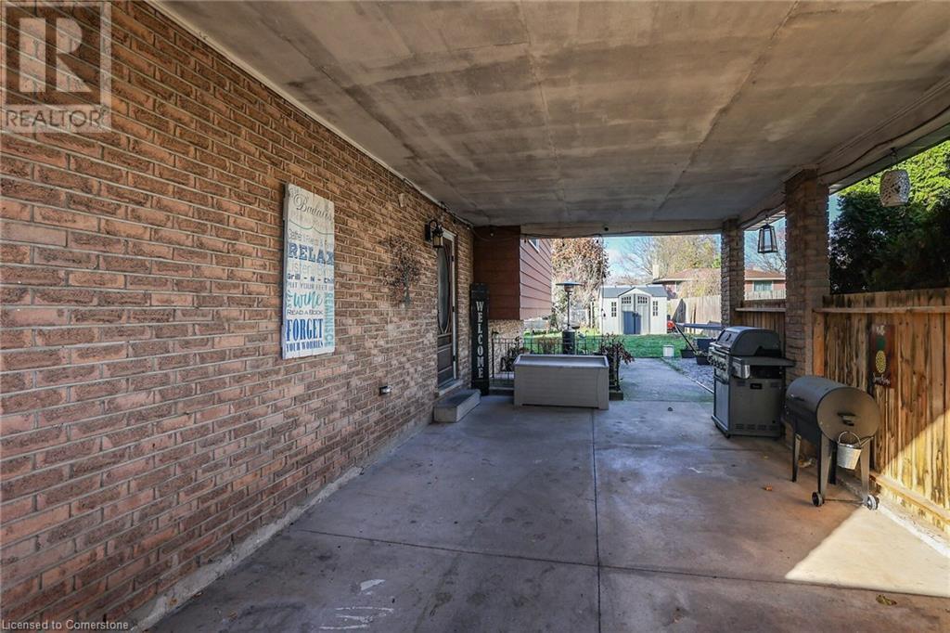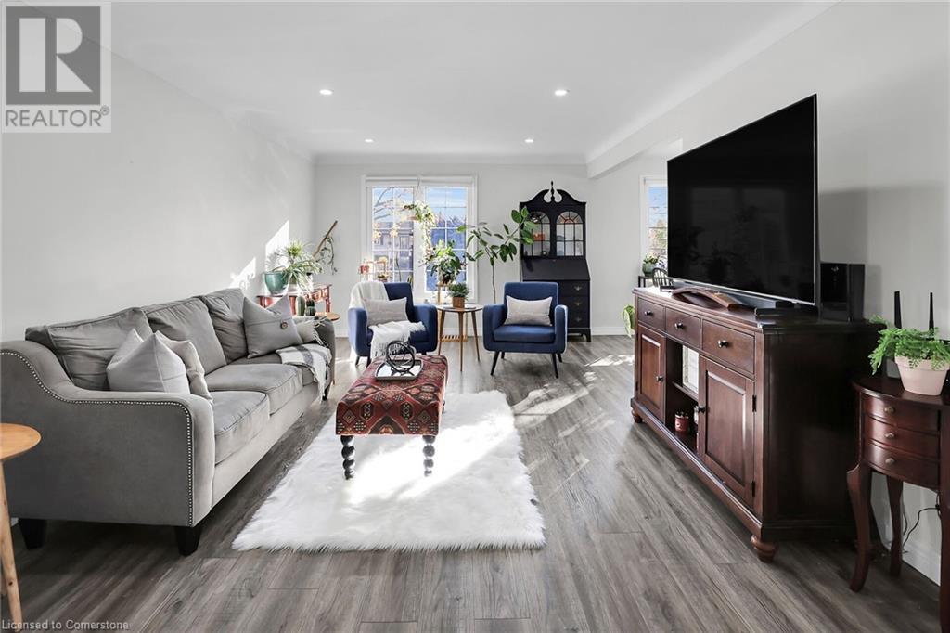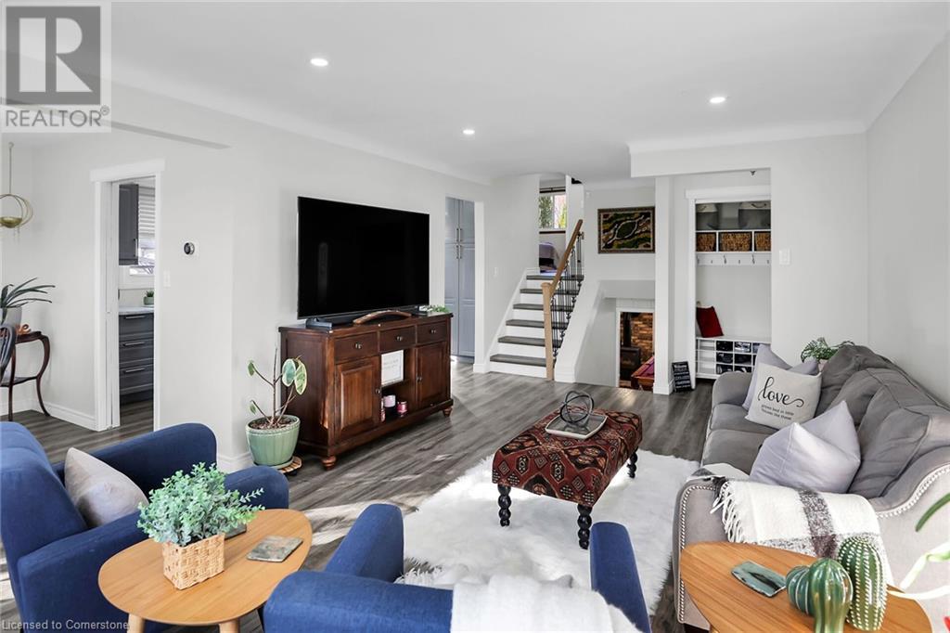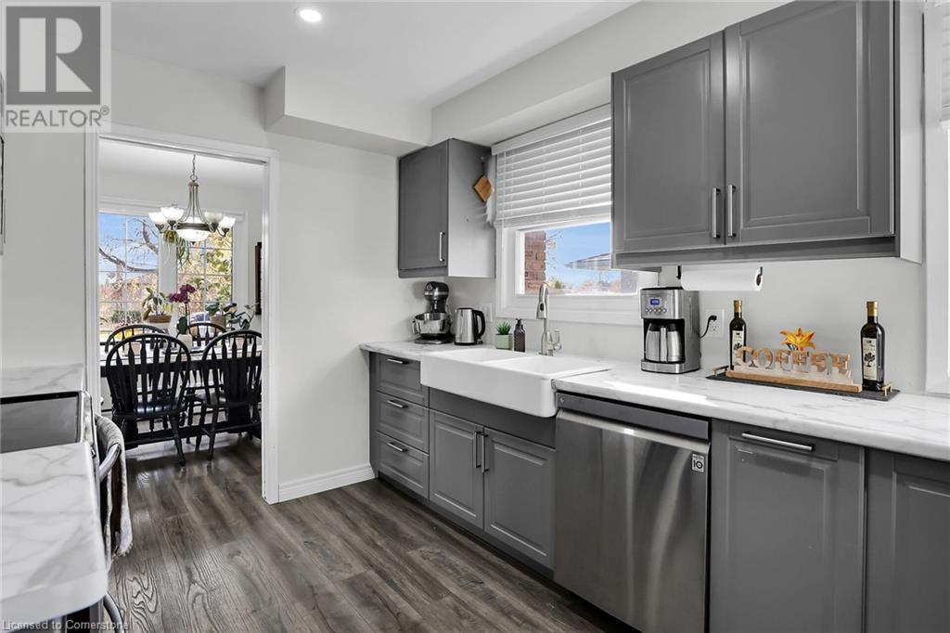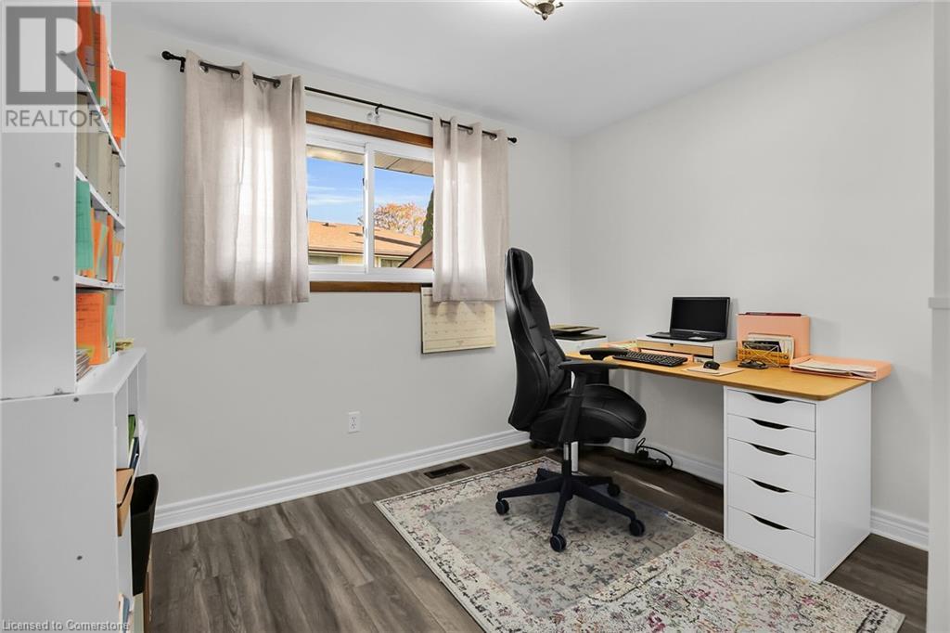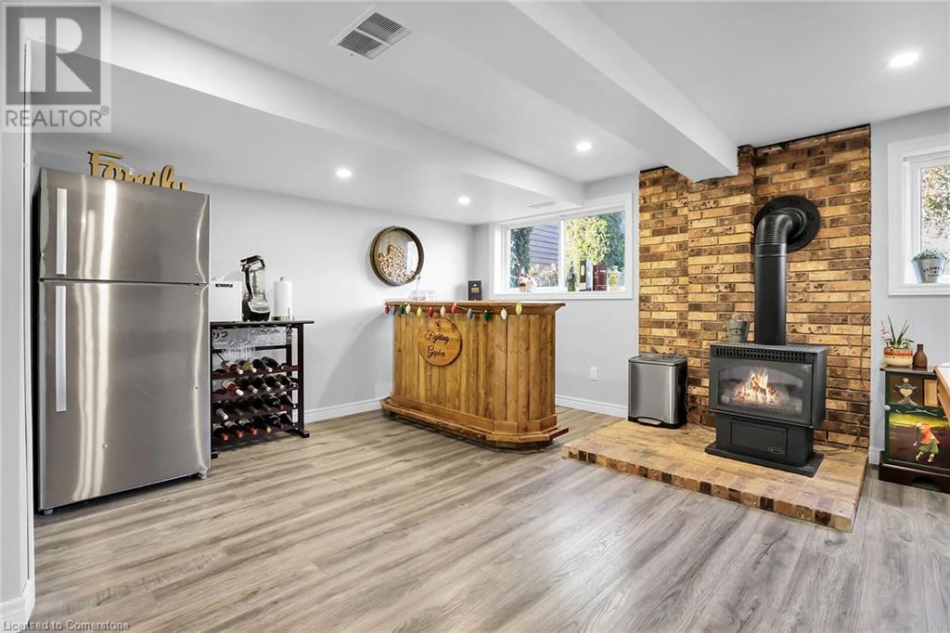30 Rolling Acres Drive Home For Sale Welland, Ontario L3C 3N3
40663135
Instantly Display All Photos
Complete this form to instantly display all photos and information. View as many properties as you wish.
$599,900
Welcome home to 30 Rolling Acres Drive located in an excellent family neighbourhood just off Rice Road in Welland. This bright and spacious recently updated 4 level 3 bedroom 1.5 baths back split home is perfect for a young family starting out. This home is fully finished on 3 out 4 levels . Main floor offers formal living room, dining room and newly renovated kitchen (2019) . Updates also include newer vinyl flooring throughout, this house is carpet free. Upper level has 3 gracious bedrooms and a 4 pc bath with ensuite privilege off primary bedroom. Lower level Rec Room has large airy windows, gas fireplace and room for a pool table. This home also offers a separate entrance with walk up to a private fully fenced side yard for potential in law set up. Ideally located within walking distance to schools, restaurants , shopping mall and Niagara College. Easy access to highway for commuters. Don't miss out on this well maintained gem. (id:34792)
Open House
This property has open houses!
2:00 am
Ends at:4:00 pm
Must be seen!!
Property Details
| MLS® Number | 40663135 |
| Property Type | Single Family |
| Amenities Near By | Park, Place Of Worship, Playground, Public Transit, Schools, Shopping |
| Community Features | Quiet Area, Community Centre, School Bus |
| Equipment Type | Water Heater |
| Features | Paved Driveway |
| Parking Space Total | 3 |
| Rental Equipment Type | Water Heater |
| Structure | Shed |
Building
| Bathroom Total | 2 |
| Bedrooms Above Ground | 3 |
| Bedrooms Total | 3 |
| Appliances | Dishwasher, Dryer, Freezer, Refrigerator, Stove, Washer, Microwave Built-in, Window Coverings |
| Basement Development | Partially Finished |
| Basement Type | Full (partially Finished) |
| Constructed Date | 1973 |
| Construction Style Attachment | Detached |
| Cooling Type | Central Air Conditioning |
| Exterior Finish | Aluminum Siding, Brick Veneer, Vinyl Siding |
| Fireplace Present | Yes |
| Fireplace Total | 1 |
| Foundation Type | Poured Concrete |
| Half Bath Total | 1 |
| Heating Fuel | Natural Gas |
| Heating Type | Forced Air |
| Size Interior | 2101 Sqft |
| Type | House |
| Utility Water | Municipal Water |
Parking
| Carport |
Land
| Acreage | No |
| Fence Type | Fence |
| Land Amenities | Park, Place Of Worship, Playground, Public Transit, Schools, Shopping |
| Sewer | Municipal Sewage System |
| Size Depth | 119 Ft |
| Size Frontage | 64 Ft |
| Size Total Text | Under 1/2 Acre |
| Zoning Description | Rl1 |
Rooms
| Level | Type | Length | Width | Dimensions |
|---|---|---|---|---|
| Second Level | 4pc Bathroom | Measurements not available | ||
| Second Level | Bedroom | 9'10'' x 9'0'' | ||
| Second Level | Bedroom | 8'10'' x 12'5'' | ||
| Second Level | Primary Bedroom | 11'11'' x 11'5'' | ||
| Basement | Utility Room | 17'8'' x 11'0'' | ||
| Basement | Storage | 7'4'' x 11'7'' | ||
| Basement | Storage | 5'5'' x 9'9'' | ||
| Basement | Den | 15'7'' x 10'1'' | ||
| Lower Level | 2pc Bathroom | Measurements not available | ||
| Lower Level | Recreation Room | 15'2'' x 21'2'' | ||
| Main Level | Kitchen | 14'8'' x 9'1'' | ||
| Main Level | Dining Room | 8'11'' x 9'1'' | ||
| Main Level | Living Room | 16'11'' x 12'1'' |
https://www.realtor.ca/real-estate/27649518/30-rolling-acres-drive-welland






