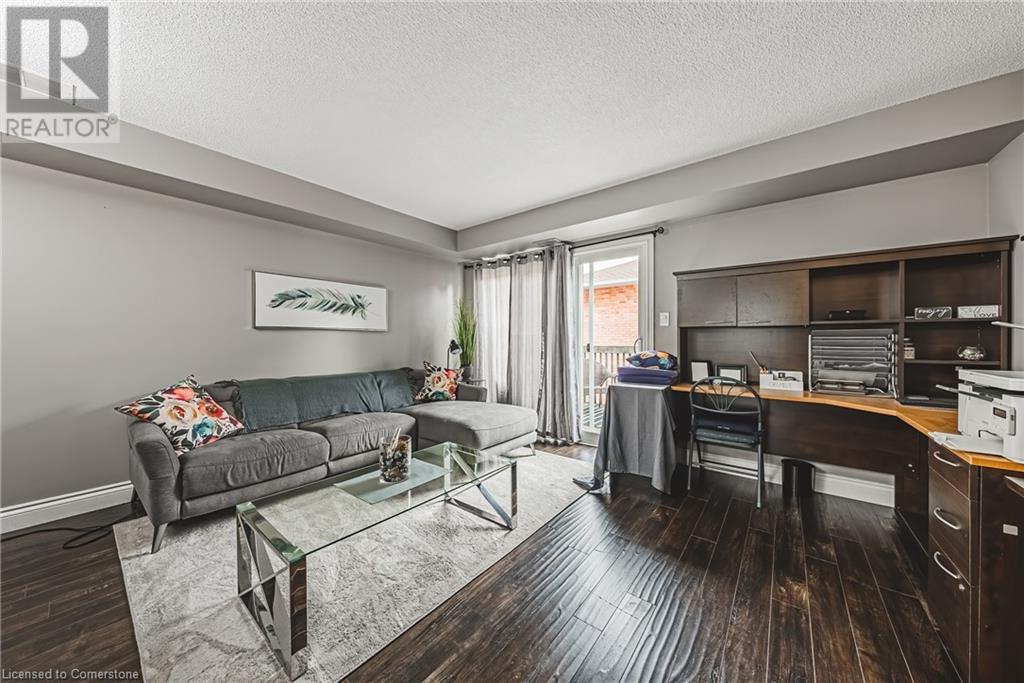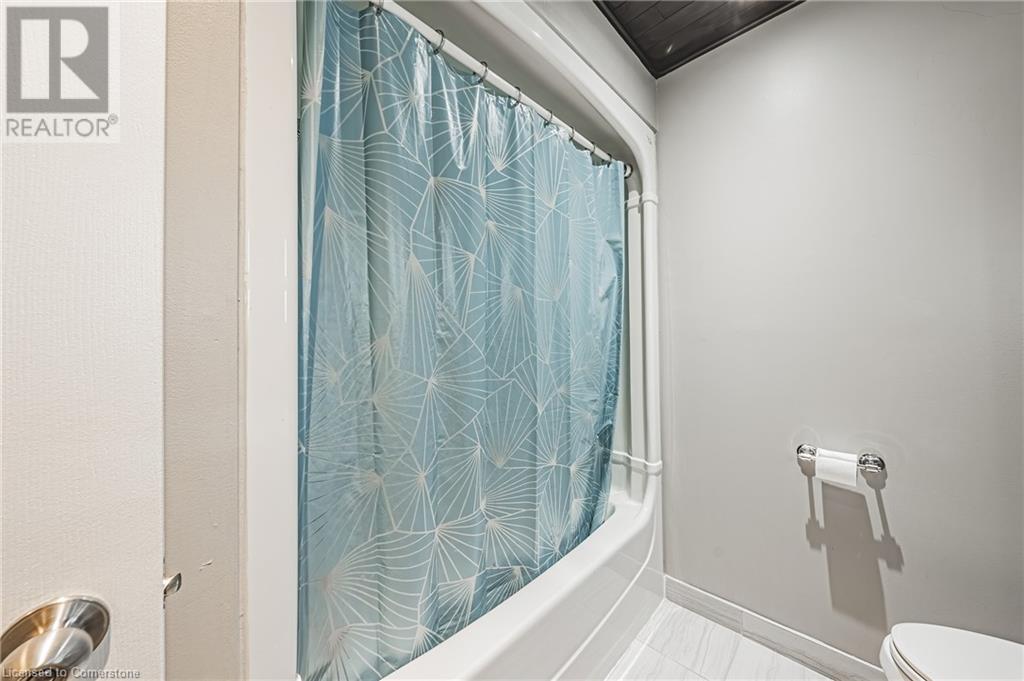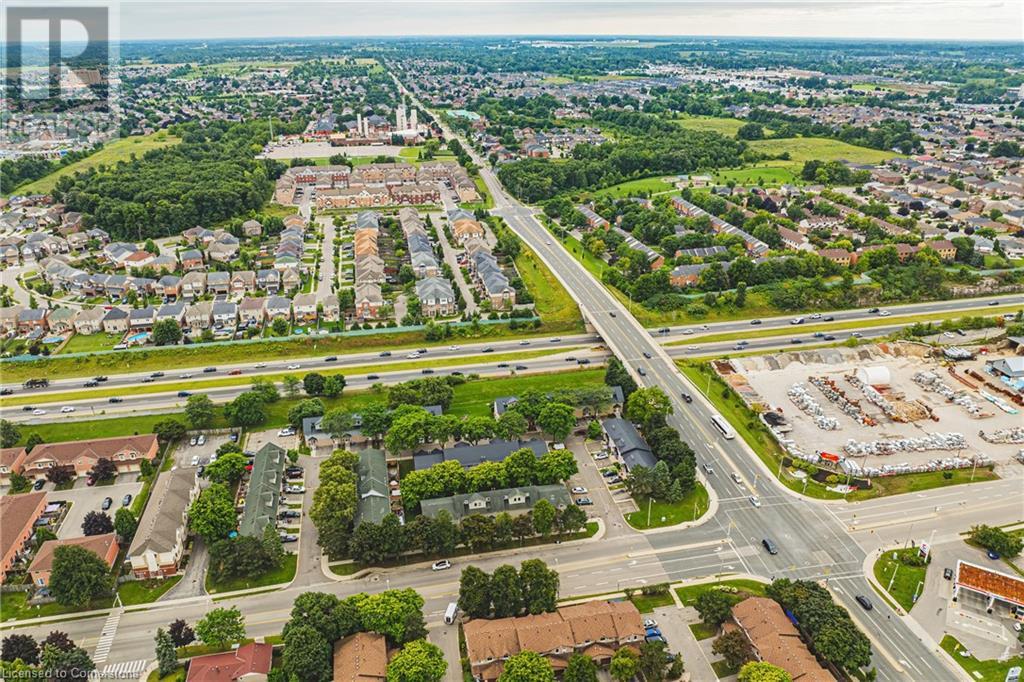266 Limeridge Road E Unit# 3 Home For Sale Hamilton, Ontario L9A 2S7
40665882
Instantly Display All Photos
Complete this form to instantly display all photos and information. View as many properties as you wish.
$459,900Maintenance, Insurance, Water, Parking
$579.15 Monthly
Maintenance, Insurance, Water, Parking
$579.15 MonthlyChic an Sassy!This gorgeous, beautifully maintained stacked townhome on South Hamilton Mountain – is move in ready! The open concept second floor is well appointed with beautiful white kitchen cabinetry, stainless steel appliances, a spacious living room/dining room with walkout to a large terrace and 2-piece bathroom. The primary bedroom is unique with its own balcony. The second bedroom is spacious and the perfect retreat. There is a 4-piece and washer/dryer on this level. Carpet free thru-out with rich dark flooring, recently updated Furnace, Air Conditioner and Patio Door. Just a short drive to Ancaster, Stoney Creek, Downtown Hamilton, minutes to the Linc Access, Conveniently located close to parks, trails, schools, library, and shopping. (id:34792)
Property Details
| MLS® Number | 40665882 |
| Property Type | Single Family |
| Amenities Near By | Park, Place Of Worship, Public Transit, Schools |
| Equipment Type | Water Heater |
| Features | Balcony |
| Parking Space Total | 1 |
| Rental Equipment Type | Water Heater |
Building
| Bathroom Total | 2 |
| Bedrooms Above Ground | 2 |
| Bedrooms Total | 2 |
| Architectural Style | 2 Level |
| Basement Type | None |
| Construction Style Attachment | Attached |
| Cooling Type | Central Air Conditioning |
| Exterior Finish | Brick |
| Foundation Type | Poured Concrete |
| Half Bath Total | 1 |
| Heating Fuel | Natural Gas |
| Heating Type | Forced Air |
| Stories Total | 2 |
| Size Interior | 1140 Sqft |
| Type | Row / Townhouse |
| Utility Water | Municipal Water |
Land
| Acreage | No |
| Land Amenities | Park, Place Of Worship, Public Transit, Schools |
| Sewer | Municipal Sewage System |
| Size Total Text | Under 1/2 Acre |
| Zoning Description | Residential |
Rooms
| Level | Type | Length | Width | Dimensions |
|---|---|---|---|---|
| Second Level | 2pc Bathroom | 6' x 2'8'' | ||
| Second Level | Eat In Kitchen | 11'10'' x 11'2'' | ||
| Second Level | Living Room/dining Room | 17'11'' x 14'9'' | ||
| Third Level | Laundry Room | Measurements not available | ||
| Third Level | 4pc Bathroom | 7'8'' x 7'8'' | ||
| Third Level | Bedroom | 12'2'' x 11'10'' | ||
| Third Level | Primary Bedroom | 14'8'' x 13'2'' |
https://www.realtor.ca/real-estate/27556363/266-limeridge-road-e-unit-3-hamilton




































