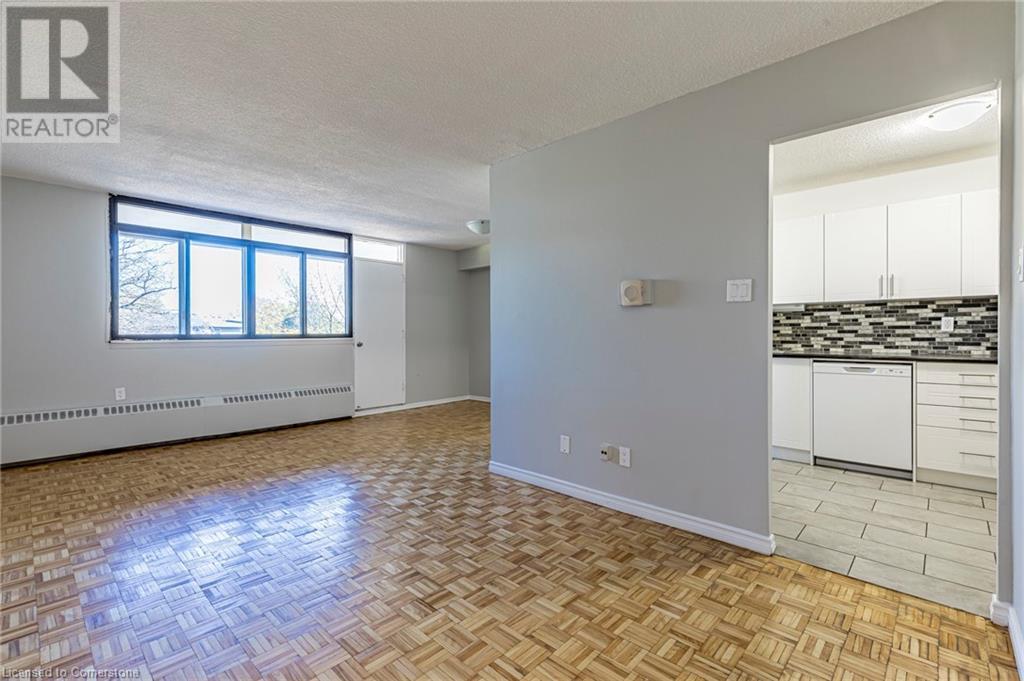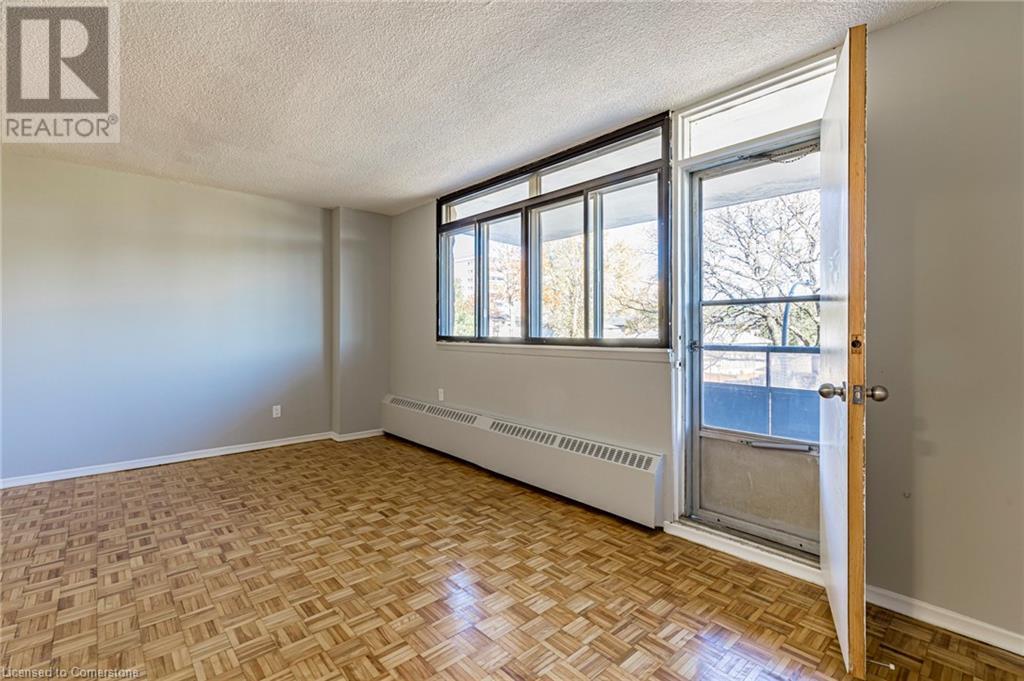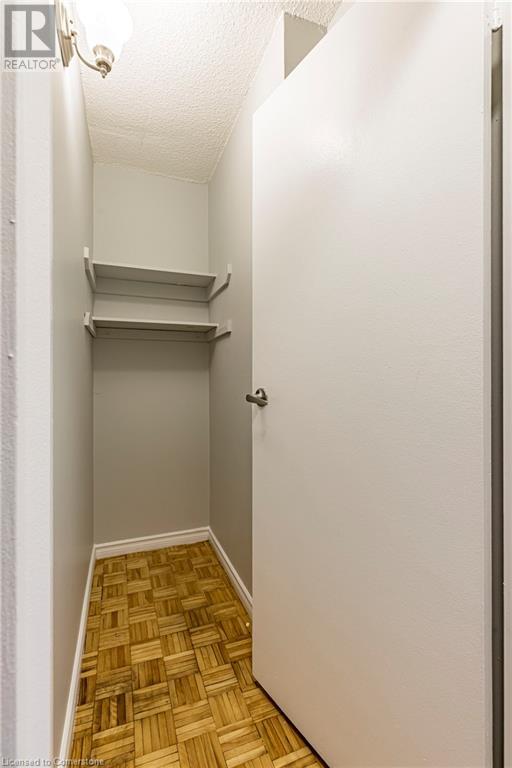1 Bedroom
1 Bathroom
650 sqft
None
$2,200 Monthly
Insurance, Heat, Electricity, Water
Discover Hager Creek Place, located at 770 Hager Ave in Downtown Burlington. Unit 208 is a generous 650 sq. ft., east-facing one-bedroom apartment that has been completely renovated. It boasts a fully updated kitchen with new appliances, a stylish backsplash, and modern countertops. The large, open concept main room is bathed in natural light, and the apartment also features a refreshed bathroom and beautifully refinished floors. Off the main living room is easy access to your private balcony overlooking a peaceful, tree-lined street. The monthly rent includes electricity, water, and heating; the only additional expense is cable/internet. Covered parking is available for $110 per month. This apartment is conveniently situated within walking distance of the GO Train and public transit, making commuting easy. You'll also find grocery stores, cafes, restaurants, and shops nearby, as well as three elementary schools, Central High School, and Wellington Park, which features an outdoor track for recreation. For quick access to major roads, the QEW and 407 are easily reachable, and Mapleview Mall is just a short drive away for all your shopping needs. Nestled in a safe, family-friendly neighbourhood, this is the perfect place to call home. With new management, and lots of updates to the building, don’t miss your chance to live in this vibrant downtown location! (id:34792)
Property Details
|
MLS® Number
|
40678298 |
|
Property Type
|
Single Family |
|
Amenities Near By
|
Park, Playground, Public Transit, Schools, Shopping |
|
Community Features
|
Quiet Area |
|
Features
|
Balcony, Laundry- Coin Operated |
|
Parking Space Total
|
1 |
Building
|
Bathroom Total
|
1 |
|
Bedrooms Above Ground
|
1 |
|
Bedrooms Total
|
1 |
|
Appliances
|
Dishwasher, Microwave, Refrigerator |
|
Basement Type
|
None |
|
Construction Style Attachment
|
Attached |
|
Cooling Type
|
None |
|
Exterior Finish
|
Brick Veneer, Steel |
|
Stories Total
|
1 |
|
Size Interior
|
650 Sqft |
|
Type
|
Apartment |
|
Utility Water
|
Municipal Water |
Parking
|
Attached Garage
|
|
|
Underground
|
|
|
Visitor Parking
|
|
Land
|
Access Type
|
Highway Access, Highway Nearby |
|
Acreage
|
No |
|
Land Amenities
|
Park, Playground, Public Transit, Schools, Shopping |
|
Sewer
|
Municipal Sewage System |
|
Size Depth
|
162 Ft |
|
Size Frontage
|
560 Ft |
|
Size Total Text
|
Unknown |
|
Zoning Description
|
Rh1 |
Rooms
| Level |
Type |
Length |
Width |
Dimensions |
|
Main Level |
4pc Bathroom |
|
|
Measurements not available |
|
Main Level |
Bedroom |
|
|
14'0'' x 11'0'' |
|
Main Level |
Kitchen |
|
|
13'0'' x 8'0'' |
|
Main Level |
Living Room/dining Room |
|
|
23'0'' x 20'0'' |
https://www.realtor.ca/real-estate/27657697/770-hager-avenue-unit-208-burlington























