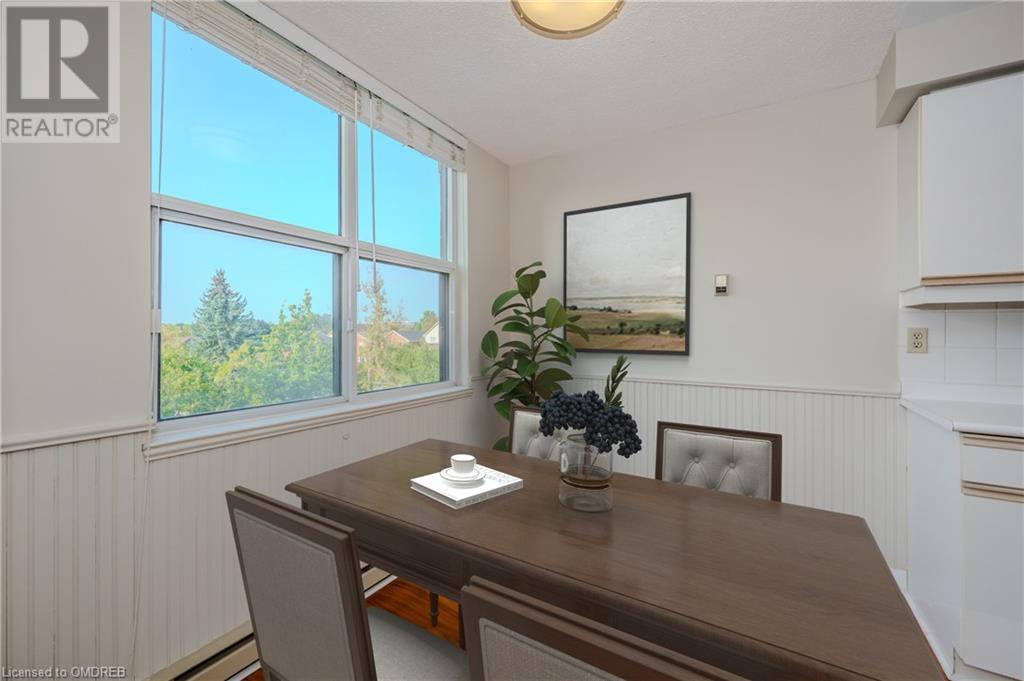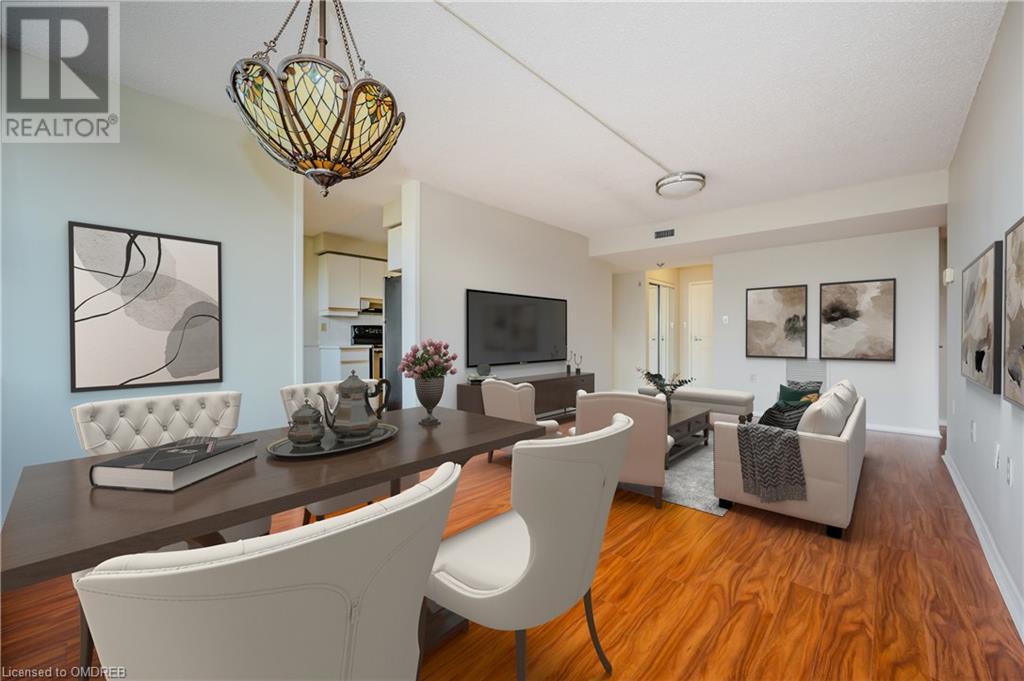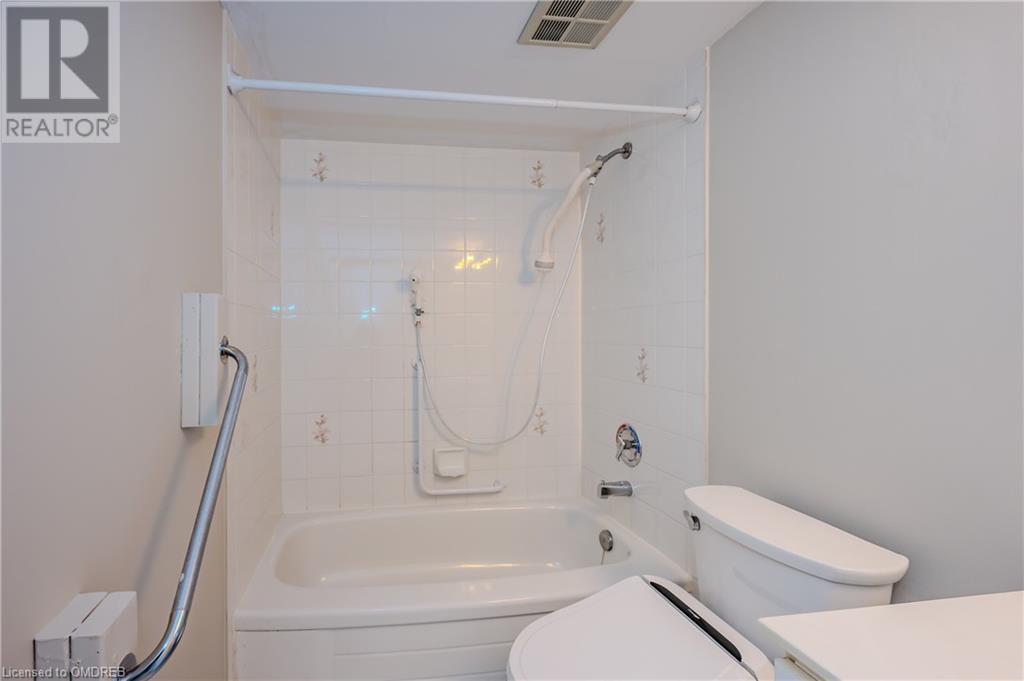2199 Sixth Line Unit# 310 Home For Sale Oakville, Ontario L6H 5V3
40665307
Instantly Display All Photos
Complete this form to instantly display all photos and information. View as many properties as you wish.
$539,900Maintenance, Insurance, Common Area Maintenance, Water, Parking
$756.65 Monthly
Maintenance, Insurance, Common Area Maintenance, Water, Parking
$756.65 MonthlyWelcome to 'The Oaks', located in the heart of River Oaks. This bright & spacious 2 bed, 2 bath 1170sq ft unit features an eat in kitchen, ensuite bath, ensuite laundry, includes 6 appliances, laminate flooring plus more. Great opportunity for first time buyer or downsizer. Amenities offered in the building include: an extensive library, billiards room, exercise room, monitored security, party room, scheduled activities, car wash station. Freshly painted walls. Includes owned underground parking. Great location with parks, trails, community centre, schools, churches & shops just steps away. Public transit pickup in parking lot, quick access to HWYs, GO transit. (id:34792)
Property Details
| MLS® Number | 40665307 |
| Property Type | Single Family |
| Features | Ravine |
| Parking Space Total | 1 |
Building
| Bathroom Total | 2 |
| Bedrooms Above Ground | 2 |
| Bedrooms Total | 2 |
| Amenities | Car Wash, Exercise Centre, Party Room |
| Appliances | Dishwasher, Dryer, Refrigerator, Washer |
| Basement Type | None |
| Constructed Date | 1990 |
| Construction Material | Concrete Block, Concrete Walls |
| Construction Style Attachment | Attached |
| Cooling Type | Central Air Conditioning |
| Exterior Finish | Brick, Concrete |
| Heating Fuel | Electric |
| Heating Type | Baseboard Heaters, Forced Air |
| Stories Total | 1 |
| Size Interior | 1170 Sqft |
| Type | Apartment |
| Utility Water | Municipal Water |
Parking
| Underground | |
| None |
Land
| Acreage | No |
| Sewer | Municipal Sewage System |
| Size Total | 0|under 1/2 Acre |
| Size Total Text | 0|under 1/2 Acre |
| Zoning Description | Res |
Rooms
| Level | Type | Length | Width | Dimensions |
|---|---|---|---|---|
| Main Level | 4pc Bathroom | Measurements not available | ||
| Main Level | 3pc Bathroom | Measurements not available | ||
| Main Level | Laundry Room | 7'9'' x 6'8'' | ||
| Main Level | Bedroom | 15'6'' x 8'5'' | ||
| Main Level | Primary Bedroom | 22'2'' x 12'8'' | ||
| Main Level | Breakfast | 7'1'' x 8'3'' | ||
| Main Level | Kitchen | 10'5'' x 8'3'' | ||
| Main Level | Living Room/dining Room | 22'3'' x 11'4'' |
https://www.realtor.ca/real-estate/27557553/2199-sixth-line-unit-310-oakville



























