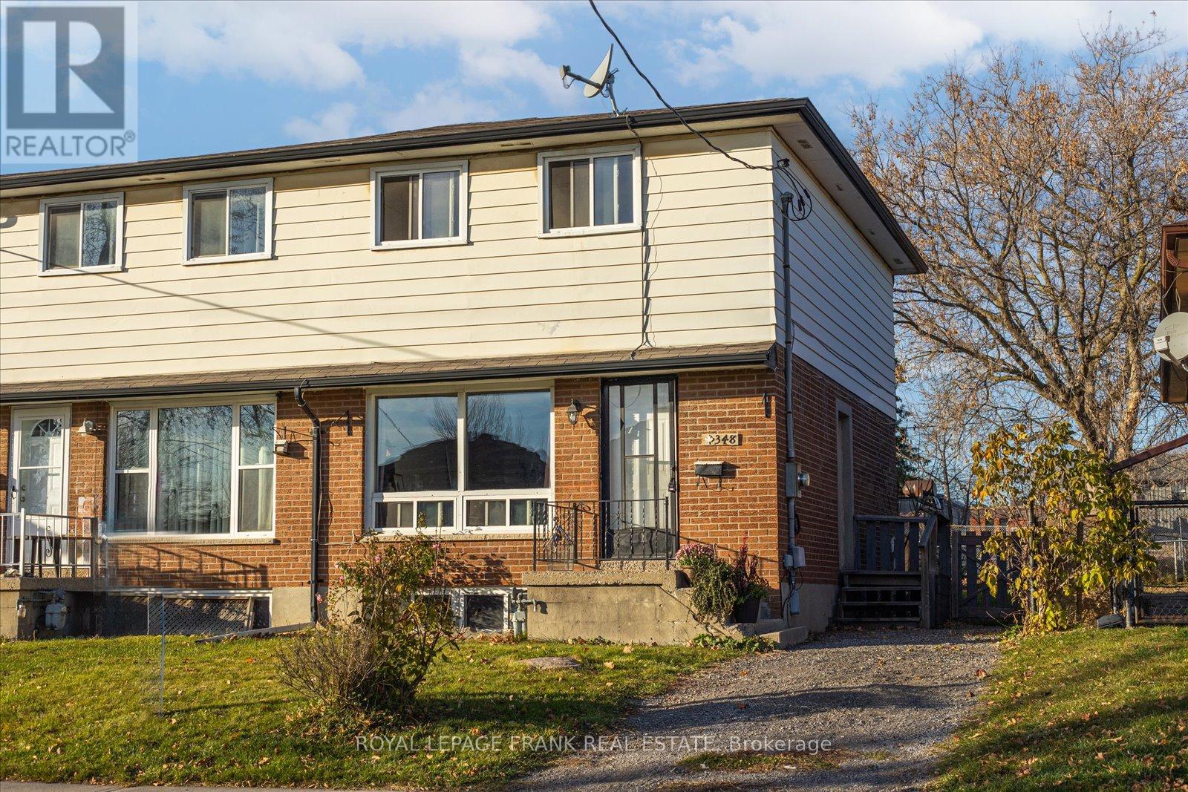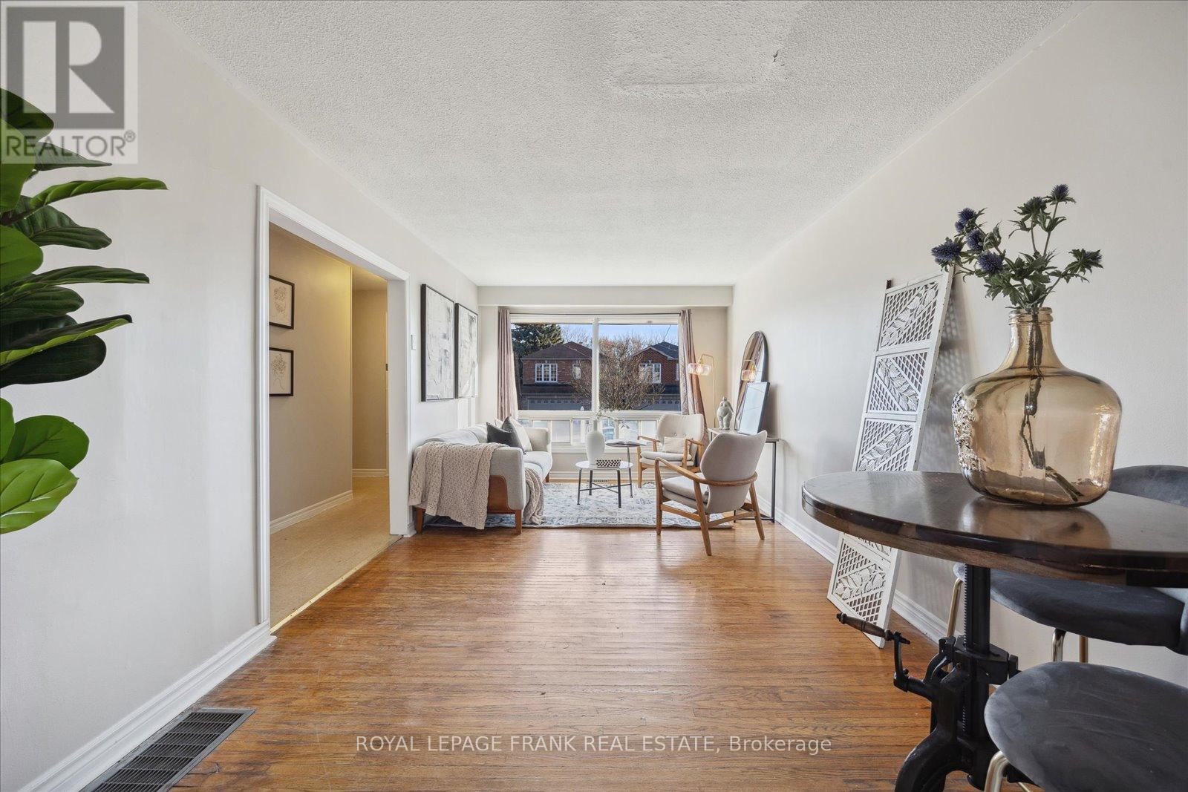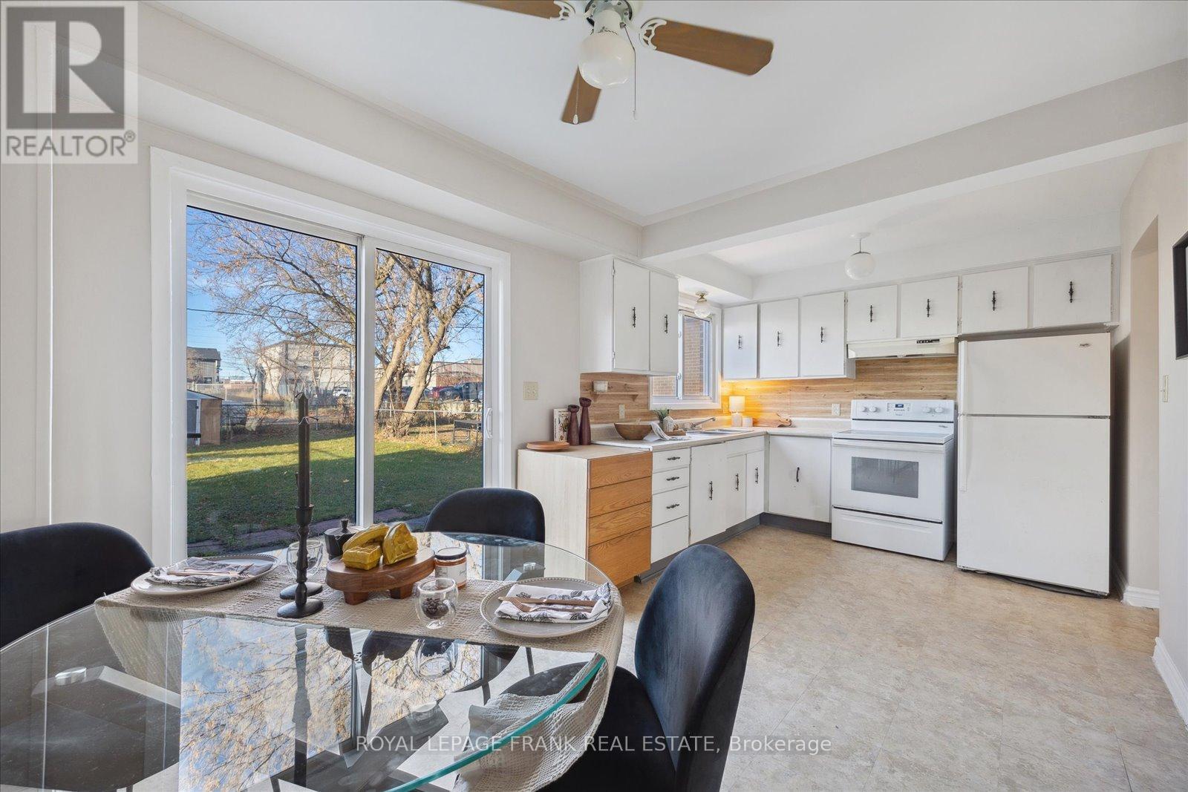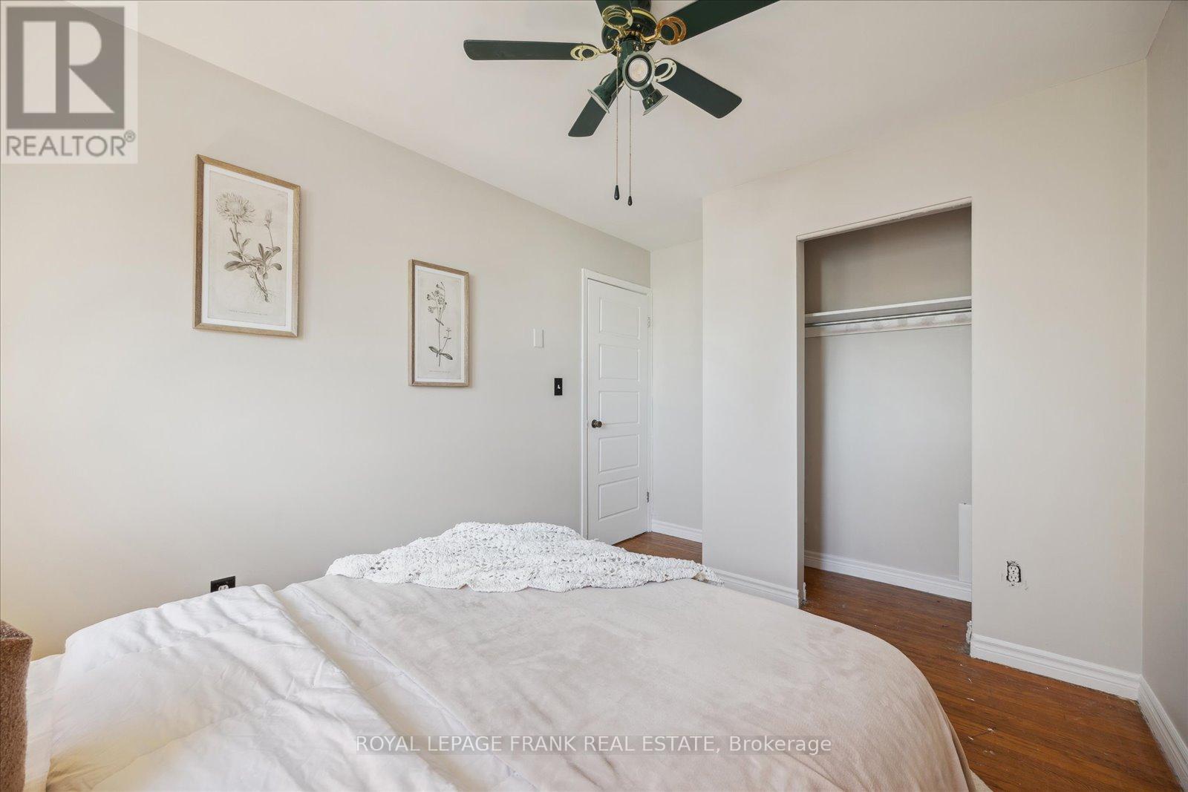3 Bedroom
1 Bathroom
Forced Air
$550,000
Whether youre a first-time buyer or a savvy investor, this semi-detached gem is bursting with potential. Featuring original hardwood floors throughout, three generously sized bedrooms, and a partially finished basement ready for your personal touch, this home is your canvas to create something truly special. Step outside to a spacious backyard, perfect for your dream garden, entertaining, or simply relaxing. Plus, the unbeatable location puts you just steps from the Oshawa Shopping Centre, with effortless access to public transit and Highway 401.Make it yours and turn potential into realityopportunities like this dont last long! (id:34792)
Property Details
|
MLS® Number
|
E10430517 |
|
Property Type
|
Single Family |
|
Community Name
|
Vanier |
|
Features
|
Carpet Free |
|
Parking Space Total
|
2 |
Building
|
Bathroom Total
|
1 |
|
Bedrooms Above Ground
|
3 |
|
Bedrooms Total
|
3 |
|
Appliances
|
Dryer, Refrigerator, Stove, Washer |
|
Basement Development
|
Partially Finished |
|
Basement Type
|
N/a (partially Finished) |
|
Construction Style Attachment
|
Semi-detached |
|
Exterior Finish
|
Brick, Aluminum Siding |
|
Flooring Type
|
Hardwood, Tile |
|
Foundation Type
|
Block |
|
Heating Fuel
|
Natural Gas |
|
Heating Type
|
Forced Air |
|
Stories Total
|
2 |
|
Type
|
House |
|
Utility Water
|
Municipal Water |
Land
|
Acreage
|
No |
|
Sewer
|
Sanitary Sewer |
|
Size Depth
|
119 Ft ,6 In |
|
Size Frontage
|
27 Ft ,6 In |
|
Size Irregular
|
27.5 X 119.5 Ft |
|
Size Total Text
|
27.5 X 119.5 Ft |
Rooms
| Level |
Type |
Length |
Width |
Dimensions |
|
Second Level |
Primary Bedroom |
4.2 m |
3.1 m |
4.2 m x 3.1 m |
|
Second Level |
Bedroom 2 |
3.38 m |
2.73 m |
3.38 m x 2.73 m |
|
Second Level |
Bedroom 3 |
2.96 m |
2.53 m |
2.96 m x 2.53 m |
|
Basement |
Recreational, Games Room |
5.05 m |
2.98 m |
5.05 m x 2.98 m |
|
Main Level |
Living Room |
5.67 m |
3.16 m |
5.67 m x 3.16 m |
|
Main Level |
Dining Room |
5.67 m |
3.16 m |
5.67 m x 3.16 m |
|
Main Level |
Kitchen |
5.32 m |
2.85 m |
5.32 m x 2.85 m |
https://www.realtor.ca/real-estate/27664804/348-pine-avenue-oshawa-vanier-vanier

































