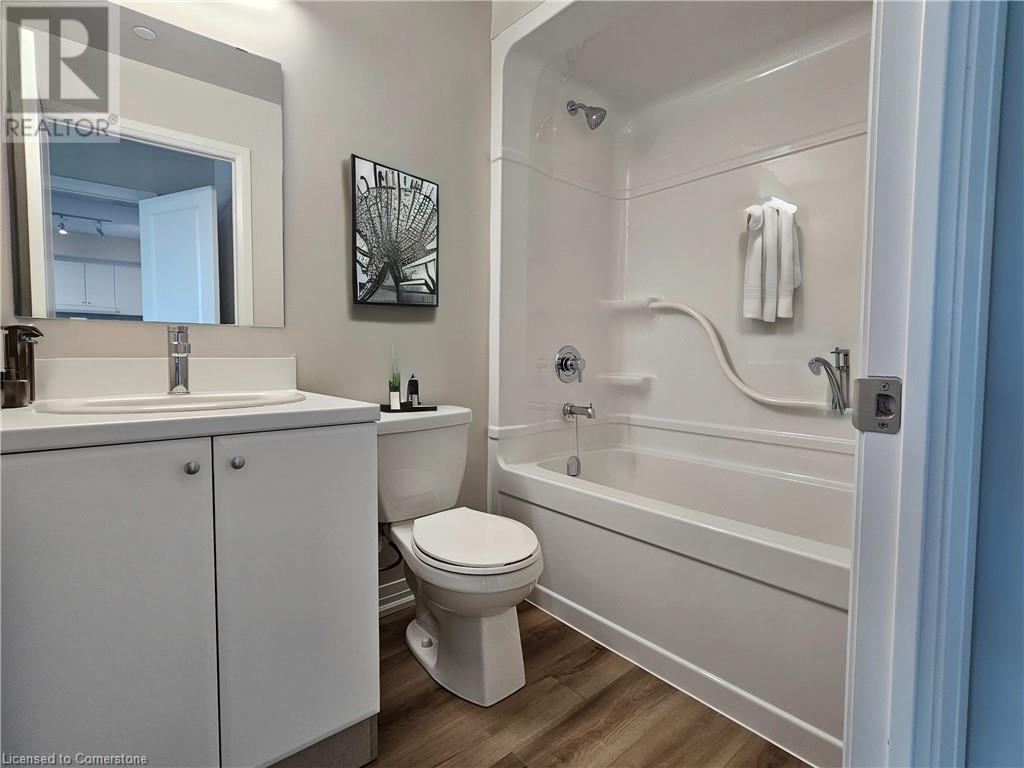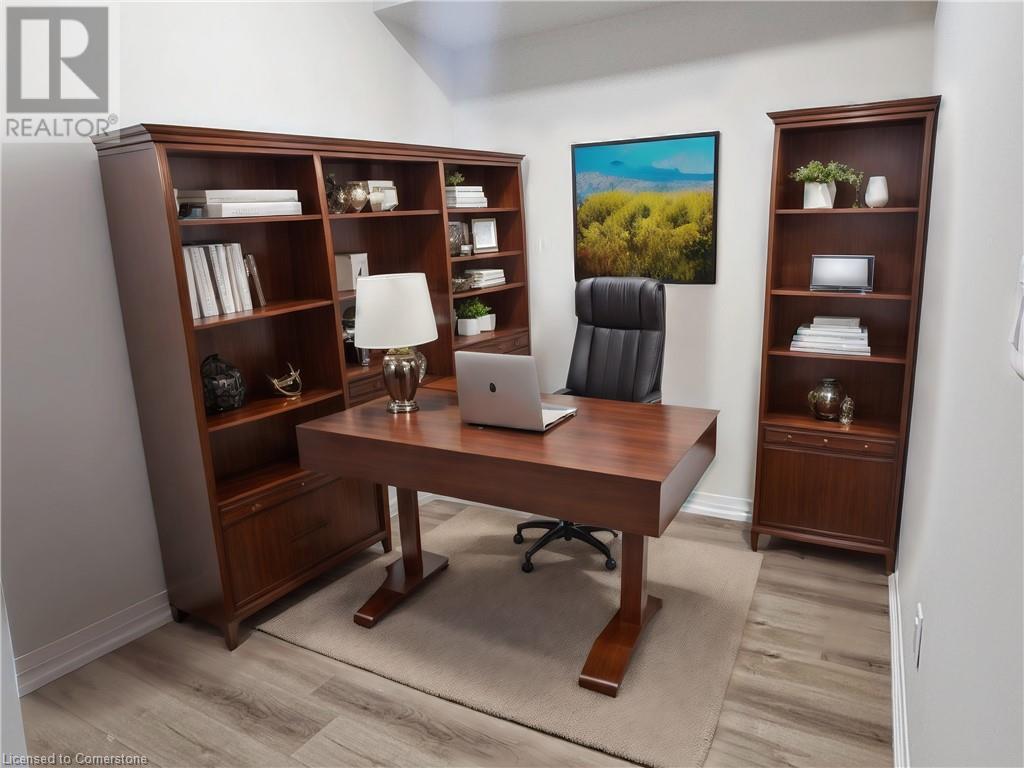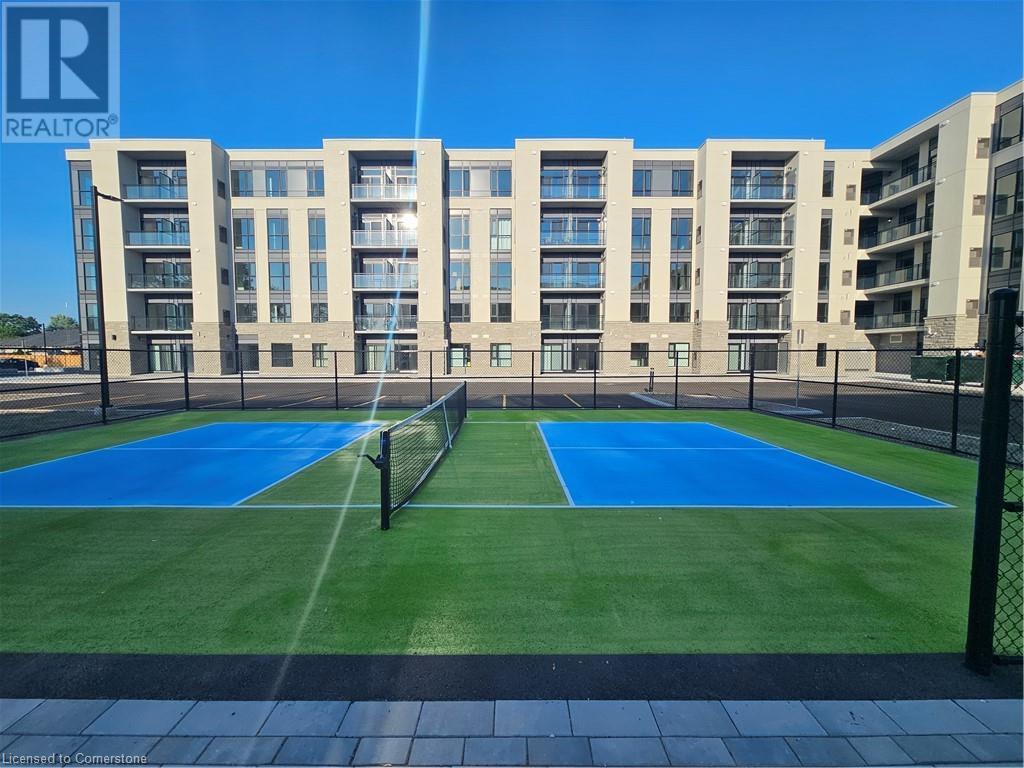3 Bedroom
2 Bathroom
900 sqft
Central Air Conditioning
Forced Air
$2,300 Monthly
Insurance
Montebello Condominiums! Located at 50 Herrick Avenue, this private oasis in the heart of St. Catharines epitomizes modern living. Offering unmatched tranquility, this exclusive condominium features a peaceful setting, luxurious amenities, and advanced smart technology. This 2- bedroom + Den, 2-bathroom suite is bathed in natural light from expansive windows while also offering pot-lights for evening brightness. The fully upgraded kitchen boasts a sophisticated two-tone finish, soft-close cabinets with glass inserts, and a built-in disposal cupboard. As an INTECH suite, there is state-of-the-art smart technology that allows for remote management via a control pad, digital door lock, and a mobile app. Ample storage is provided by a walk-in closet in the primary bedroom, a walk-in closet in the living room that can serve as a pantry, and multiple hallway closets. The in-suite laundry is conveniently hidden in a closet for a seamless look. You'll also have access to impressive amenities, including a gym, games/social room, pickleball court, beautiful garden, underground and visitor parking, and stunning views of the picturesque Garden City Golf Course. And it doesn't end there! Ideally situated to offer the best of St. Catharines, embrace the outdoors with nearby parks, trails, and the Welland Canal. Explore the vibrant downtown core, bustling with restaurants, wineries, and shopping. Proximity to Brock University and Niagara College, major shopping areas, and Port Dalhousie adds convenience. Excellent connectivity with local transit, the Go Train, and major highways (406 & QEW) ensures easy commutes and access to surrounding areas. This is more than a home; it’s a lifestyle. (id:34792)
Property Details
|
MLS® Number
|
40666328 |
|
Property Type
|
Single Family |
|
Amenities Near By
|
Golf Nearby, Park, Place Of Worship |
|
Equipment Type
|
Furnace, Water Heater |
|
Features
|
Balcony |
|
Parking Space Total
|
1 |
|
Rental Equipment Type
|
Furnace, Water Heater |
|
Structure
|
Tennis Court |
Building
|
Bathroom Total
|
2 |
|
Bedrooms Above Ground
|
2 |
|
Bedrooms Below Ground
|
1 |
|
Bedrooms Total
|
3 |
|
Amenities
|
Exercise Centre, Party Room |
|
Appliances
|
Dishwasher, Dryer, Refrigerator, Stove, Washer, Microwave Built-in |
|
Basement Type
|
None |
|
Constructed Date
|
2024 |
|
Construction Style Attachment
|
Attached |
|
Cooling Type
|
Central Air Conditioning |
|
Exterior Finish
|
Concrete, Steel |
|
Heating Type
|
Forced Air |
|
Stories Total
|
1 |
|
Size Interior
|
900 Sqft |
|
Type
|
Apartment |
|
Utility Water
|
Municipal Water |
Parking
|
Underground
|
|
|
Visitor Parking
|
|
Land
|
Acreage
|
No |
|
Land Amenities
|
Golf Nearby, Park, Place Of Worship |
|
Sewer
|
Municipal Sewage System |
|
Size Total Text
|
Unknown |
|
Zoning Description
|
R1 |
Rooms
| Level |
Type |
Length |
Width |
Dimensions |
|
Main Level |
Den |
|
|
9'0'' x 8'0'' |
|
Main Level |
4pc Bathroom |
|
|
6'4'' x 5'0'' |
|
Main Level |
Bedroom |
|
|
10'11'' x 9'8'' |
|
Main Level |
4pc Bathroom |
|
|
4'11'' x 4'9'' |
|
Main Level |
Bedroom |
|
|
11'9'' x 11'7'' |
|
Main Level |
Kitchen |
|
|
14'8'' x 7'11'' |
|
Main Level |
Living Room |
|
|
16'5'' x 9'0'' |
https://www.realtor.ca/real-estate/27561018/50-herrick-avenue-unit-423-st-catharines

















