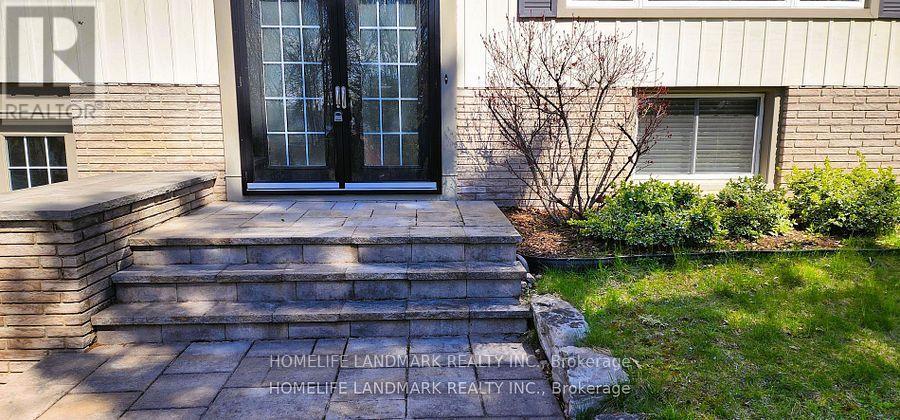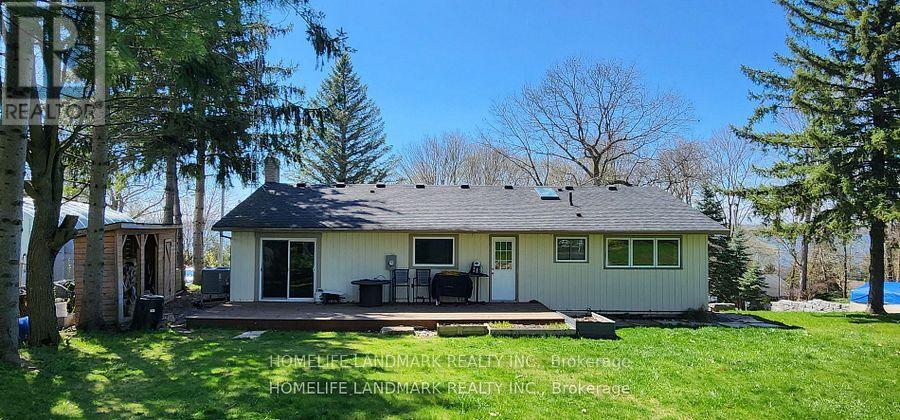(855) 500-SOLD
Info@SearchRealty.ca
41 Pettet Drive Home For Sale Scugog, Ontario L9L 1B4
E9418409
Instantly Display All Photos
Complete this form to instantly display all photos and information. View as many properties as you wish.
3 Bedroom
2 Bathroom
Raised Bungalow
Fireplace
Central Air Conditioning
Forced Air
$999,900
The Beautiful 3 bedroom raised bungalo nests on A Waterfront Community Scugog Island. The living room has a overlooking view of the lake . Quiet neighbourhood, The primary bedroom has a ensuite with a window over look the farmland with large and deep lot back to the farmland. The main bathroom has a skylight. Very deep lot with supper deep two car garage. (id:34792)
Property Details
| MLS® Number | E9418409 |
| Property Type | Single Family |
| Community Name | Rural Scugog |
| Amenities Near By | Hospital, Marina, Park |
| Community Features | Community Centre |
| Parking Space Total | 8 |
Building
| Bathroom Total | 2 |
| Bedrooms Above Ground | 3 |
| Bedrooms Total | 3 |
| Appliances | Water Purifier |
| Architectural Style | Raised Bungalow |
| Basement Development | Finished |
| Basement Type | Full (finished) |
| Construction Style Attachment | Detached |
| Cooling Type | Central Air Conditioning |
| Exterior Finish | Brick |
| Fireplace Present | Yes |
| Flooring Type | Hardwood, Cork |
| Foundation Type | Concrete |
| Heating Type | Forced Air |
| Stories Total | 1 |
| Type | House |
Parking
| Garage |
Land
| Acreage | No |
| Land Amenities | Hospital, Marina, Park |
| Sewer | Septic System |
| Size Depth | 170 Ft |
| Size Frontage | 90 Ft |
| Size Irregular | 90 X 170 Ft ; Irregular As Per Mpac |
| Size Total Text | 90 X 170 Ft ; Irregular As Per Mpac |
Rooms
| Level | Type | Length | Width | Dimensions |
|---|---|---|---|---|
| Basement | Bedroom 4 | 4.07 m | 2.55 m | 4.07 m x 2.55 m |
| Basement | Recreational, Games Room | 5.48 m | 4.26 m | 5.48 m x 4.26 m |
| Main Level | Living Room | 4.67 m | 4.57 m | 4.67 m x 4.57 m |
| Main Level | Dining Room | 3.65 m | 3.36 m | 3.65 m x 3.36 m |
| Main Level | Kitchen | 5.63 m | 3.47 m | 5.63 m x 3.47 m |
| Main Level | Primary Bedroom | 4.26 m | 3.42 m | 4.26 m x 3.42 m |
| Main Level | Bedroom 2 | 3.42 m | 3.15 m | 3.42 m x 3.15 m |
| Main Level | Bedroom 3 | 3.9 m | 3.45 m | 3.9 m x 3.45 m |
https://www.realtor.ca/real-estate/27561248/41-pettet-drive-scugog-rural-scugog




















