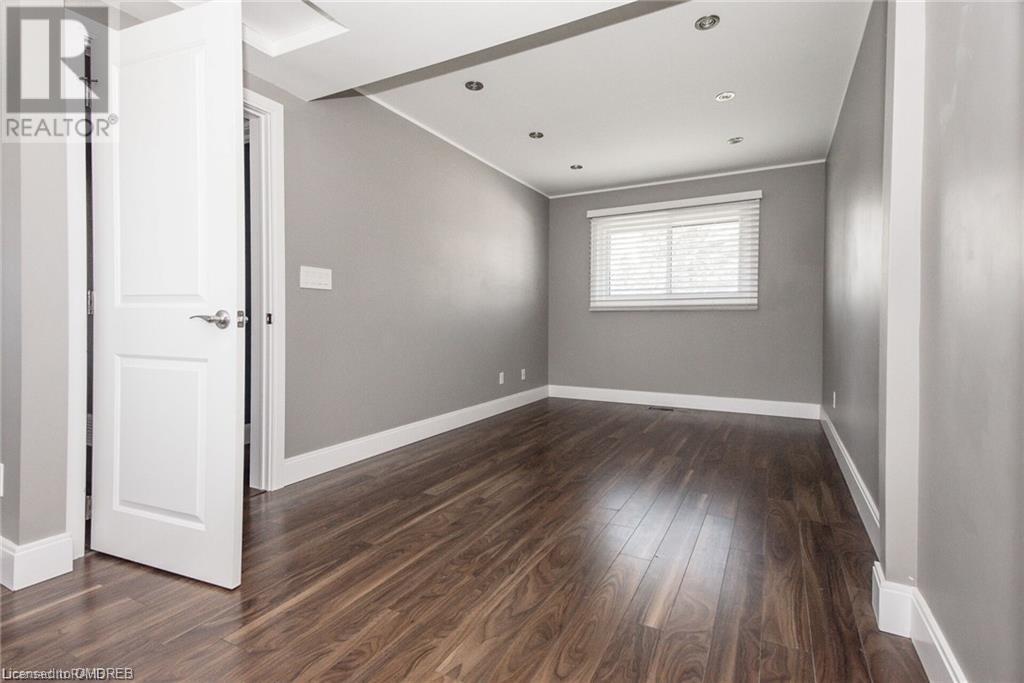(855) 500-SOLD
Info@SearchRealty.ca
1801 Biscayne Drive Unit# Main Level Home For Sale Cambridge, Ontario N3H 4R2
40678634
Instantly Display All Photos
Complete this form to instantly display all photos and information. View as many properties as you wish.
2 Bedroom
1 Bathroom
947 sqft
Bungalow
Central Air Conditioning
Forced Air
Landscaped
$2,295 Monthly
Insurance
Beautiful fully renovated 2 bedroom main floor unit. Pretty eat-in kitchen with newer appliances and gorgeous view of the huge backyard. Durable laminate floors throughout. Huge primary bedroom and a smaller second bedroom, perfect for home office or single bed. Lovely peaceful, tree lined neighbourhood. Close to many amenities including school, shopping and transportation and the 401. Lower 1 bedroom unit also availalble. (id:34792)
Property Details
| MLS® Number | 40678634 |
| Property Type | Single Family |
| Parking Space Total | 1 |
Building
| Bathroom Total | 1 |
| Bedrooms Above Ground | 2 |
| Bedrooms Total | 2 |
| Appliances | Dishwasher, Dryer, Refrigerator, Stove, Hood Fan |
| Architectural Style | Bungalow |
| Basement Type | None |
| Construction Style Attachment | Detached |
| Cooling Type | Central Air Conditioning |
| Exterior Finish | Brick |
| Heating Fuel | Natural Gas |
| Heating Type | Forced Air |
| Stories Total | 1 |
| Size Interior | 947 Sqft |
| Type | House |
| Utility Water | Municipal Water |
Land
| Access Type | Highway Access |
| Acreage | No |
| Landscape Features | Landscaped |
| Sewer | Municipal Sewage System |
| Size Frontage | 55 Ft |
| Size Total Text | Unknown |
| Zoning Description | R4 |
Rooms
| Level | Type | Length | Width | Dimensions |
|---|---|---|---|---|
| Main Level | Laundry Room | Measurements not available | ||
| Main Level | Primary Bedroom | 23'4'' x 9'9'' | ||
| Main Level | 4pc Bathroom | Measurements not available | ||
| Main Level | Bedroom | 11'5'' x 8'5'' | ||
| Main Level | Dining Room | 7'11'' x 7'4'' | ||
| Main Level | Kitchen | 7'11'' x 10'8'' | ||
| Main Level | Living Room | 14'10'' x 15'6'' |
https://www.realtor.ca/real-estate/27661851/1801-biscayne-drive-unit-main-level-cambridge




















