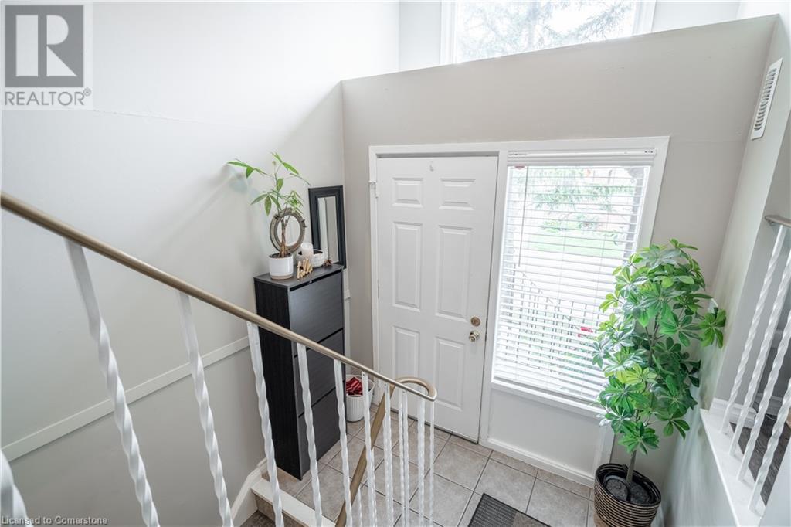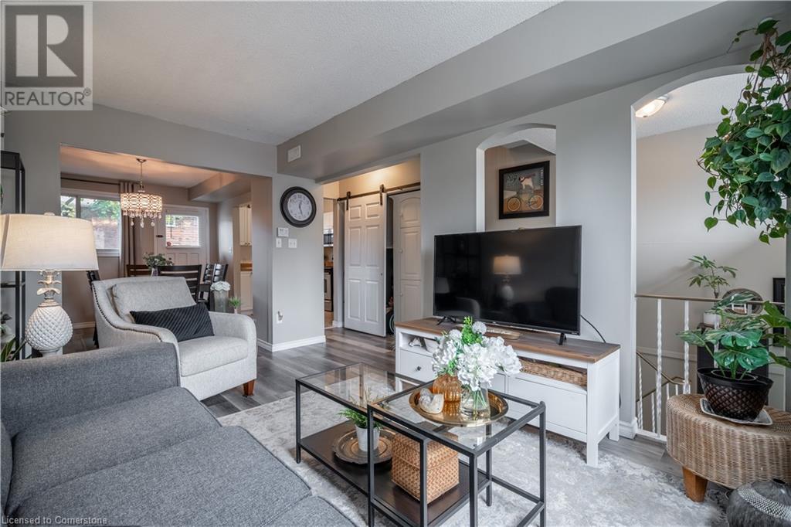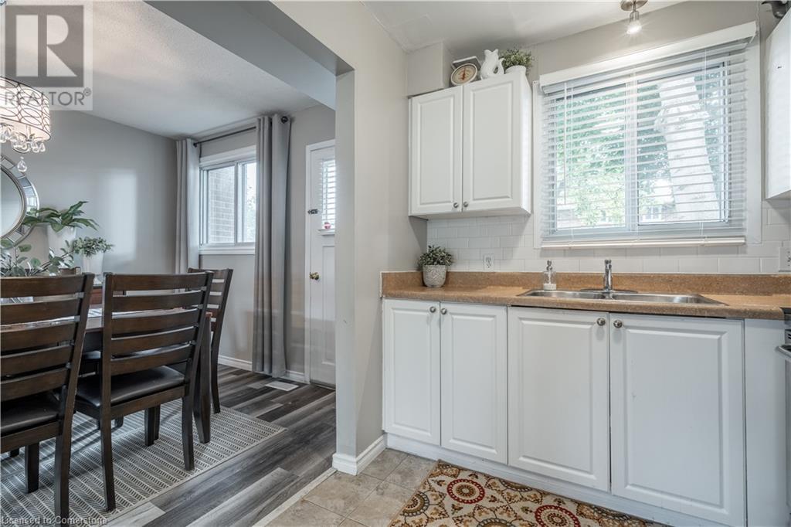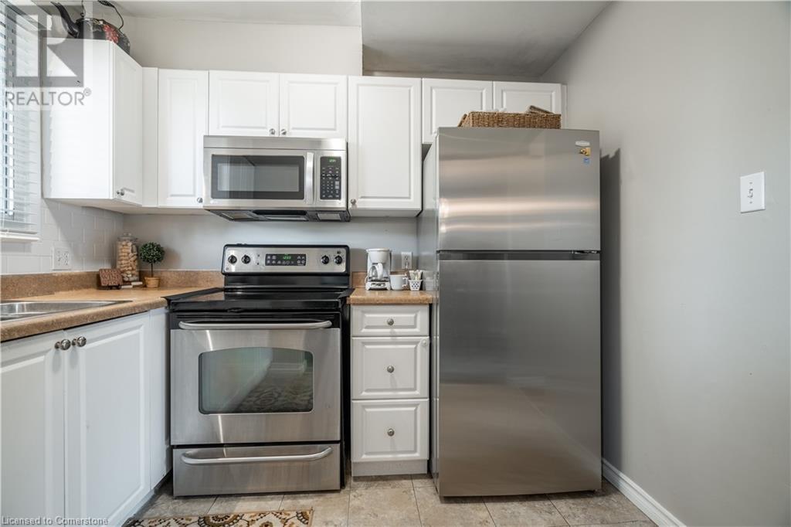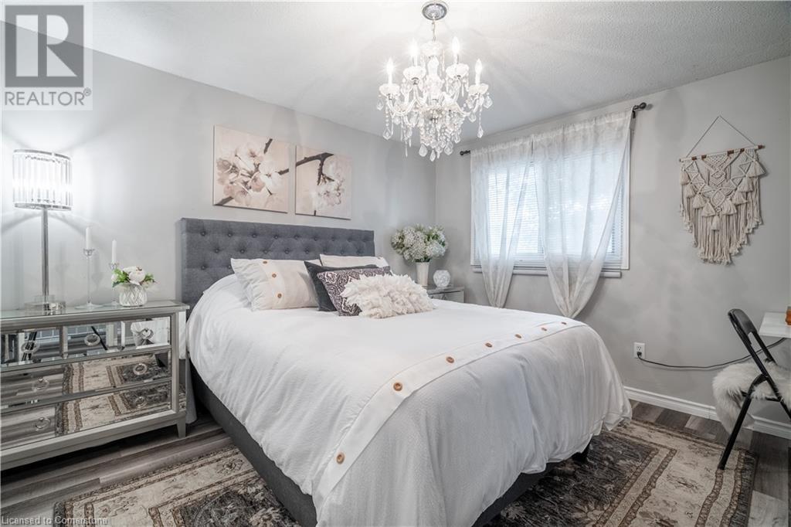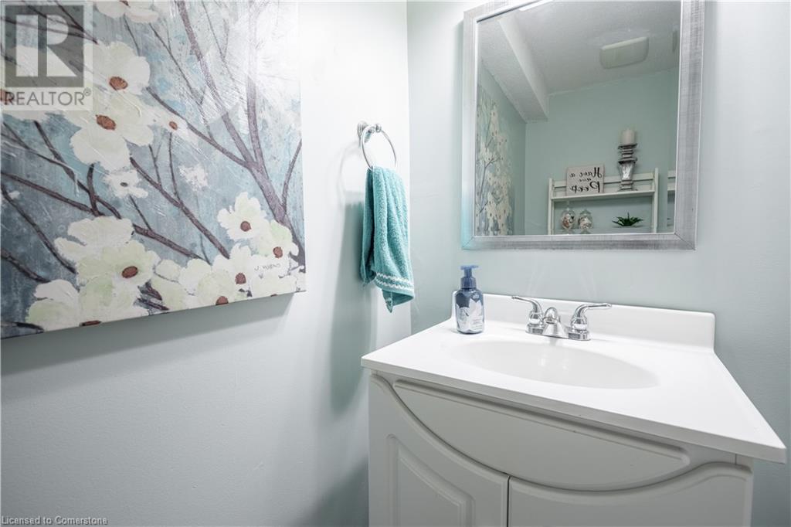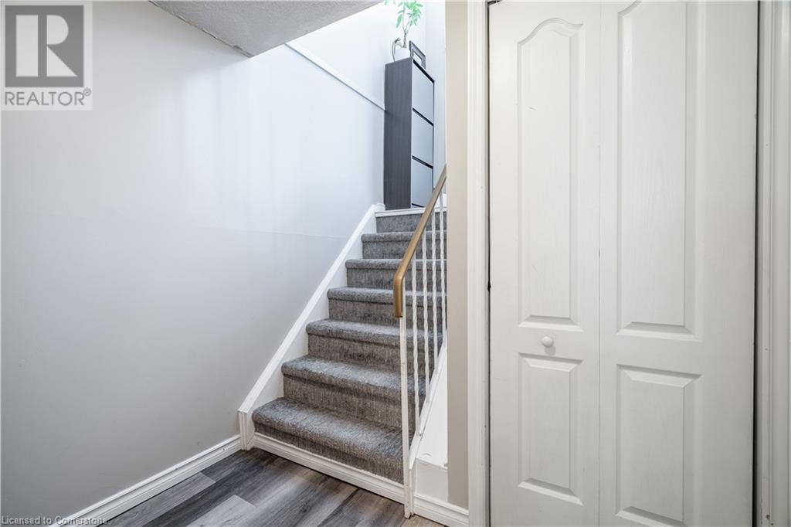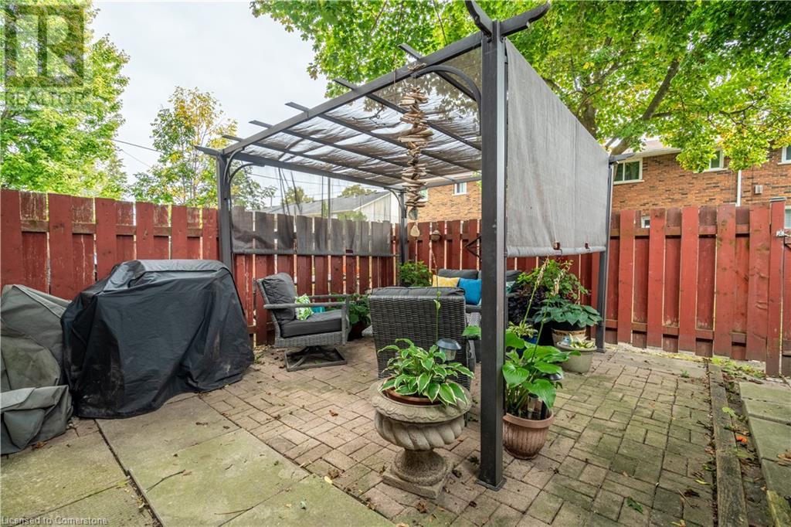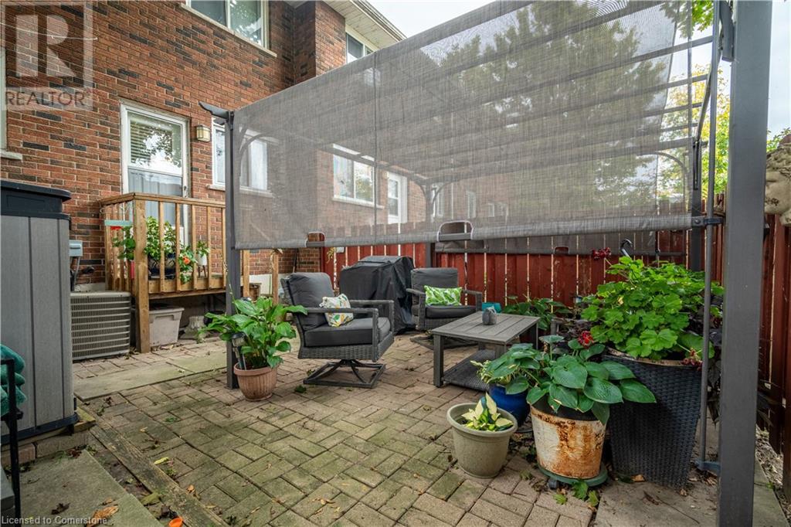123 Main Street Unit# 29 Home For Sale Dunnville, Ontario N1A 1J8
40666536
Instantly Display All Photos
Complete this form to instantly display all photos and information. View as many properties as you wish.
$399,900Maintenance, Insurance, Parking
$323.83 Monthly
Maintenance, Insurance, Parking
$323.83 MonthlyJust steps away from the Grand River, this charming townhouse condominium offers a perfect blend of tranquility and convenience. Enjoy peaceful riverside walks right outside your door. The Kitchen opens up to the formal dining area that leads to the spacious living room With three bedrooms and one and a half bathrooms, this property is perfect for families or those seeking extra space for guests or a home office The fenced-in backyard is a fantastic feature for pets and outdoor gatherings. Imagine summer barbecues and cozy evenings under the stars. Located in beautiful Dunnville you'll appreciate the friendly neighborhood atmosphere and easy access to local parks, shops, and dining options. (id:34792)
Property Details
| MLS® Number | 40666536 |
| Property Type | Single Family |
| Amenities Near By | Golf Nearby, Hospital, Park, Schools |
| Parking Space Total | 2 |
Building
| Bathroom Total | 2 |
| Bedrooms Above Ground | 3 |
| Bedrooms Total | 3 |
| Appliances | Dryer, Microwave, Refrigerator, Stove, Washer |
| Architectural Style | 2 Level |
| Basement Development | Finished |
| Basement Type | Full (finished) |
| Constructed Date | 1976 |
| Construction Style Attachment | Attached |
| Cooling Type | Central Air Conditioning |
| Exterior Finish | Aluminum Siding, Brick, Brick Veneer |
| Half Bath Total | 1 |
| Heating Fuel | Natural Gas |
| Heating Type | Forced Air |
| Stories Total | 2 |
| Size Interior | 1190 Sqft |
| Type | Row / Townhouse |
| Utility Water | Municipal Water |
Parking
| Attached Garage |
Land
| Access Type | Road Access |
| Acreage | No |
| Land Amenities | Golf Nearby, Hospital, Park, Schools |
| Sewer | Municipal Sewage System |
| Size Total Text | Under 1/2 Acre |
| Zoning Description | R4 |
Rooms
| Level | Type | Length | Width | Dimensions |
|---|---|---|---|---|
| Second Level | Primary Bedroom | 11'0'' x 11'11'' | ||
| Second Level | Bedroom | 9'2'' x 9'6'' | ||
| Second Level | Bedroom | 10'2'' x 11'9'' | ||
| Second Level | 4pc Bathroom | 7'0'' x 4'11'' | ||
| Basement | Family Room | 7'6'' x 9'2'' | ||
| Basement | Laundry Room | 9'10'' x 9'2'' | ||
| Basement | 2pc Bathroom | 3'5'' x 6'0'' | ||
| Main Level | Kitchen | 7'5'' x 9'2'' | ||
| Main Level | Dining Room | 9'7'' x 11'1'' | ||
| Main Level | Living Room | 9'7'' x 14'6'' |
https://www.realtor.ca/real-estate/27563130/123-main-street-unit-29-dunnville
















