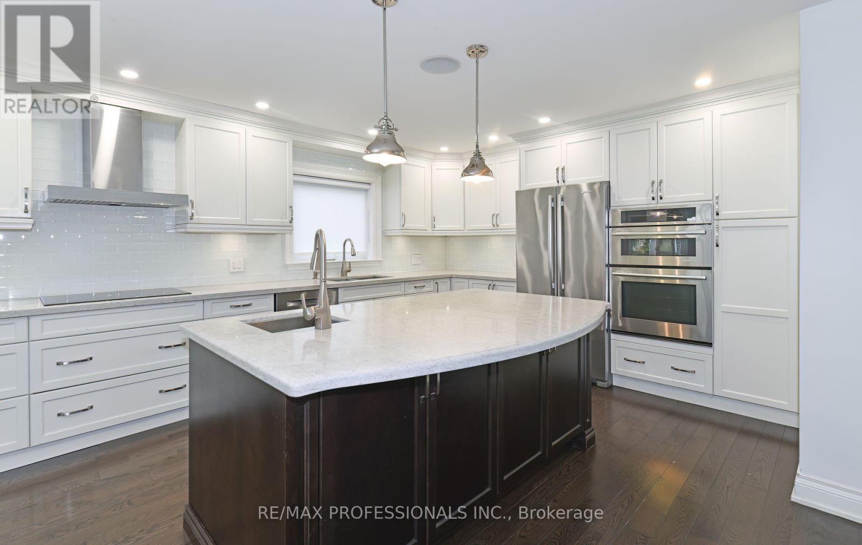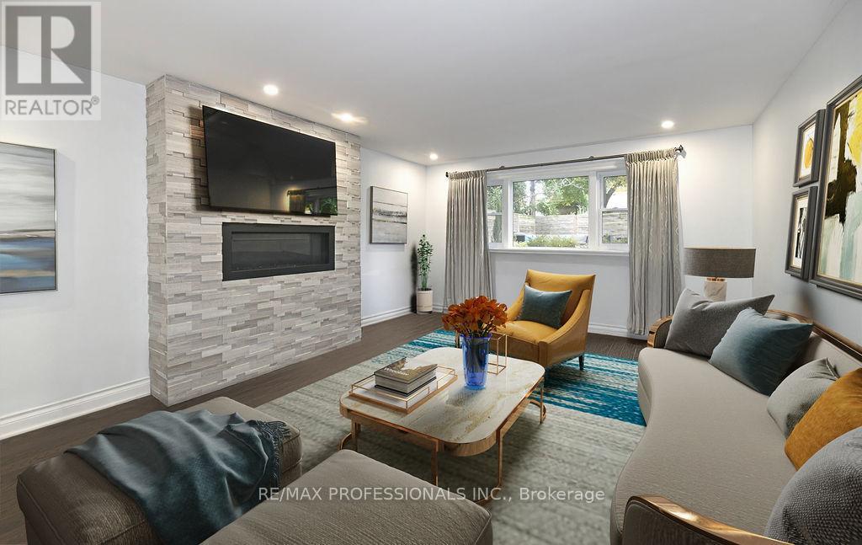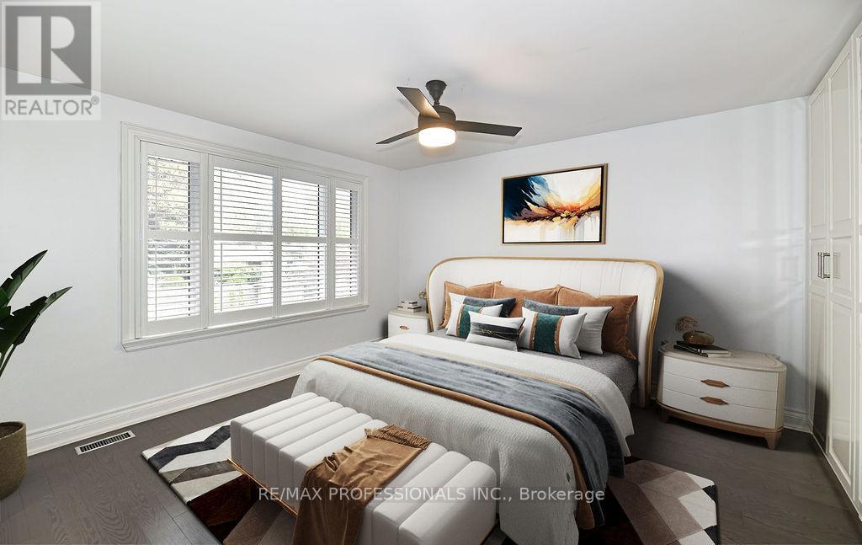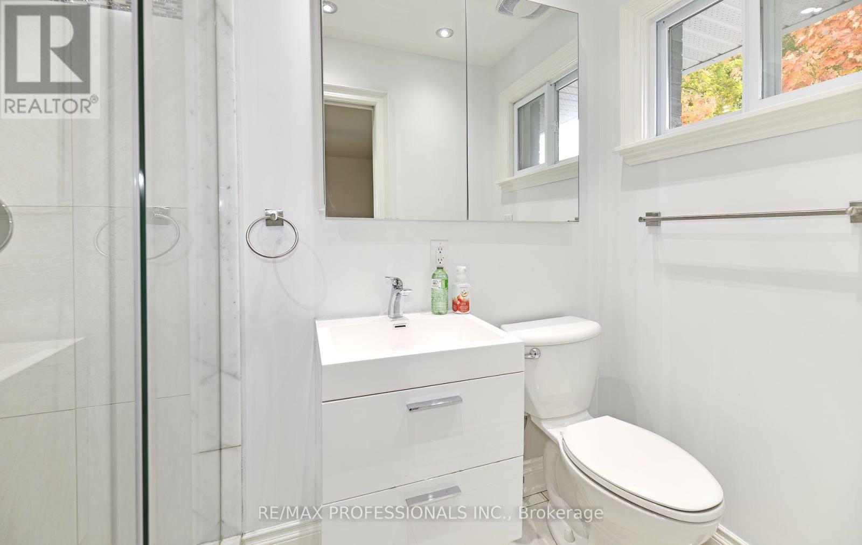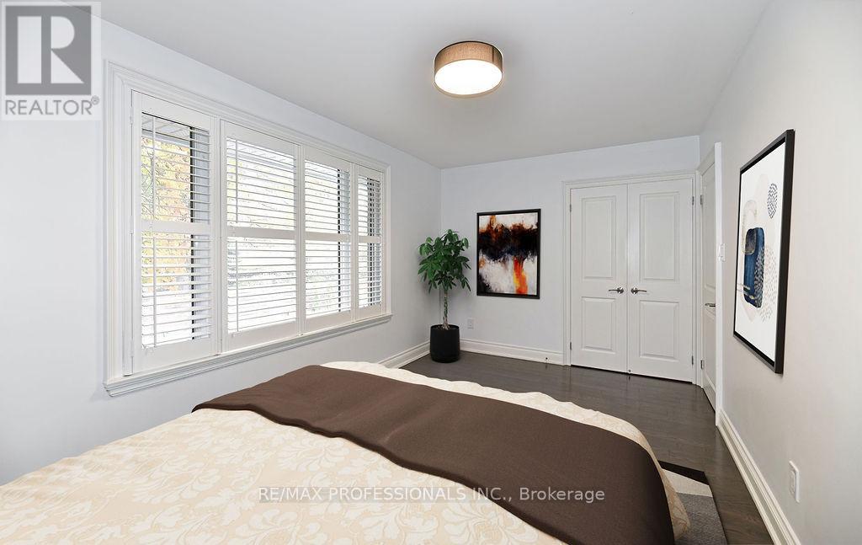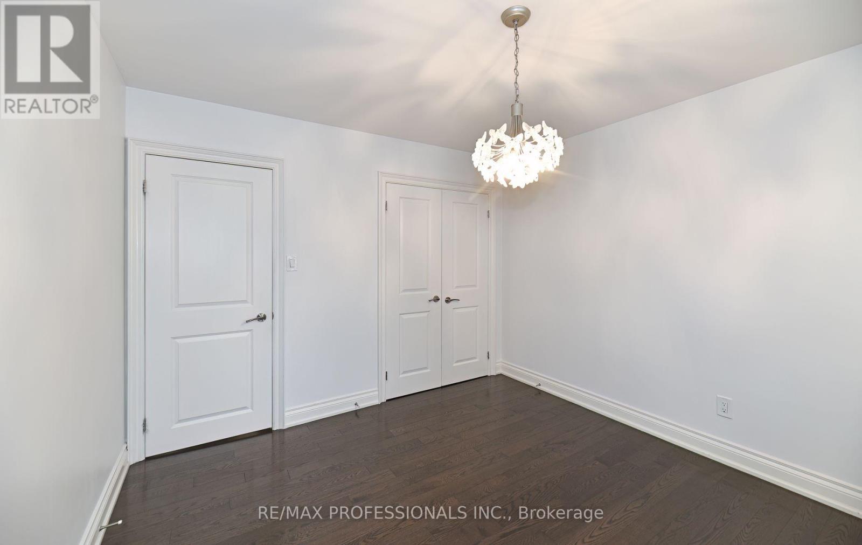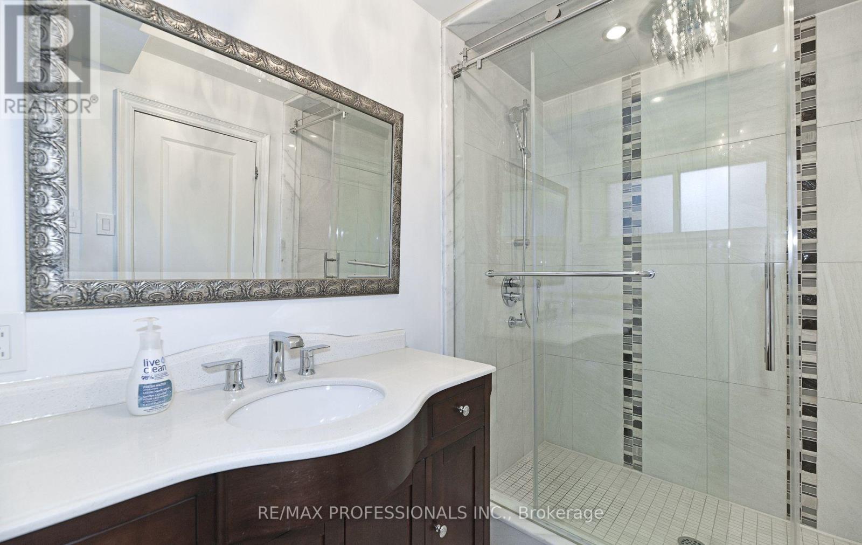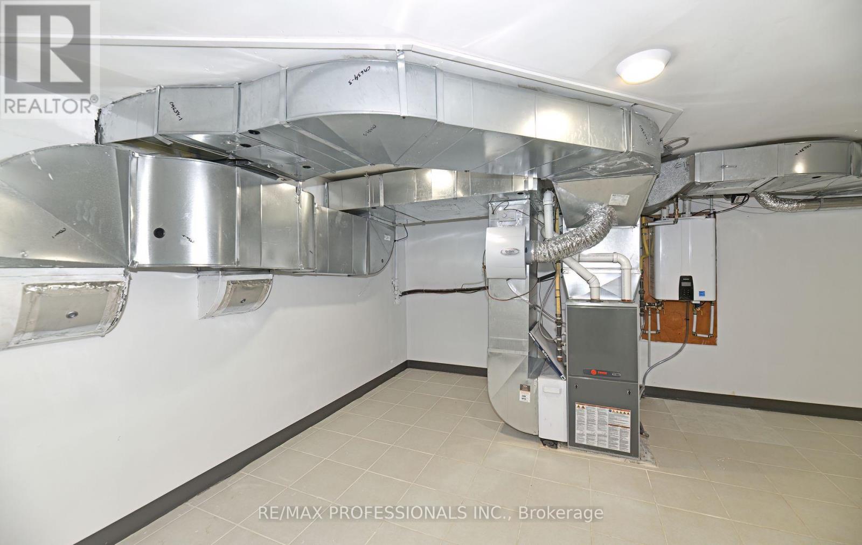4 Bedroom
3 Bathroom
Fireplace
Inground Pool
Central Air Conditioning
Forced Air
$2,348,000
Welcome to 53 Abilene Dr, an exceptional 4-bedroom, 3-bathroom home situated in the highly desirable Princess Anne Manor neighbourhood. This spacious 4-level backsplit showcases rich hardwood floors throughout, seamlessly paired with elegant porcelain tile in the bathrooms and foyers. Experience the joy of a large, open-concept, eat-in kitchen designed for both everyday living and hosting, or unwind in the beautifully hardscaped backyard, featuring a pristine inground saltwater pool ideal for entertaining and relaxation. Conveniently located just minutes from top-rated schools, picturesque parks, premier golf courses, and essential shopping, this home offers unparalleled access to key amenities while nestled in a peaceful, family-oriented setting. With a thoughtful layout, generous living spaces, and premium finishes, this property seamlessly blends comfort and sophistication for both families and entertainers. A truly must-see gem in a prime location! **** EXTRAS **** refrigerator, B/I Cooktop, Wall Oven, Hood vent, Soap Dispenser, DW & Mwave. washer, dryer, WCovs, ELFS, garden shed, Bsmt refrigerator. Saltwater Pool Equip & Creepy Crawler, AGDO+1Remote; OwnedTankless Water Heater. FamRm TV & Mount. (id:34792)
Property Details
|
MLS® Number
|
W10410973 |
|
Property Type
|
Single Family |
|
Community Name
|
Princess-Rosethorn |
|
Parking Space Total
|
6 |
|
Pool Type
|
Inground Pool |
Building
|
Bathroom Total
|
3 |
|
Bedrooms Above Ground
|
4 |
|
Bedrooms Total
|
4 |
|
Basement Development
|
Finished |
|
Basement Features
|
Separate Entrance |
|
Basement Type
|
N/a (finished) |
|
Construction Style Attachment
|
Detached |
|
Construction Style Split Level
|
Backsplit |
|
Cooling Type
|
Central Air Conditioning |
|
Exterior Finish
|
Brick |
|
Fireplace Present
|
Yes |
|
Flooring Type
|
Hardwood, Vinyl, Ceramic |
|
Foundation Type
|
Block |
|
Heating Fuel
|
Natural Gas |
|
Heating Type
|
Forced Air |
|
Type
|
House |
|
Utility Water
|
Municipal Water |
Parking
Land
|
Acreage
|
No |
|
Sewer
|
Sanitary Sewer |
|
Size Depth
|
122 Ft |
|
Size Frontage
|
69 Ft ,9 In |
|
Size Irregular
|
69.83 X 122 Ft |
|
Size Total Text
|
69.83 X 122 Ft |
Rooms
| Level |
Type |
Length |
Width |
Dimensions |
|
Basement |
Recreational, Games Room |
6.43 m |
6.37 m |
6.43 m x 6.37 m |
|
Basement |
Laundry Room |
6.43 m |
3.71 m |
6.43 m x 3.71 m |
|
Lower Level |
Bedroom 4 |
3.88 m |
3.56 m |
3.88 m x 3.56 m |
|
Lower Level |
Family Room |
5.54 m |
4.17 m |
5.54 m x 4.17 m |
|
Main Level |
Living Room |
6.49 m |
4.11 m |
6.49 m x 4.11 m |
|
Main Level |
Kitchen |
4.29 m |
3.2 m |
4.29 m x 3.2 m |
|
Main Level |
Eating Area |
4.29 m |
2.95 m |
4.29 m x 2.95 m |
|
Upper Level |
Primary Bedroom |
3.99 m |
3.65 m |
3.99 m x 3.65 m |
|
Upper Level |
Bedroom 2 |
4.66 m |
2.8 m |
4.66 m x 2.8 m |
|
Upper Level |
Bedroom 3 |
3.56 m |
3.2 m |
3.56 m x 3.2 m |
https://www.realtor.ca/real-estate/27625368/53-abilene-drive-toronto-princess-rosethorn-princess-rosethorn









