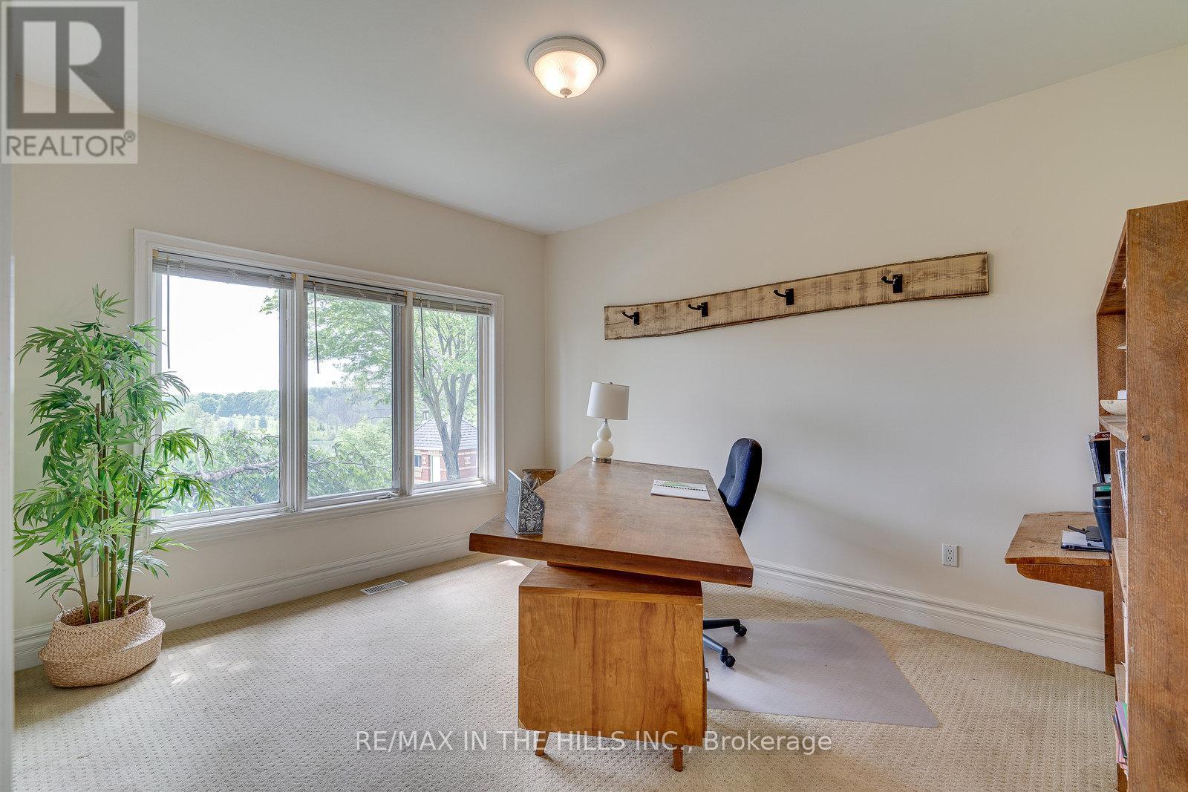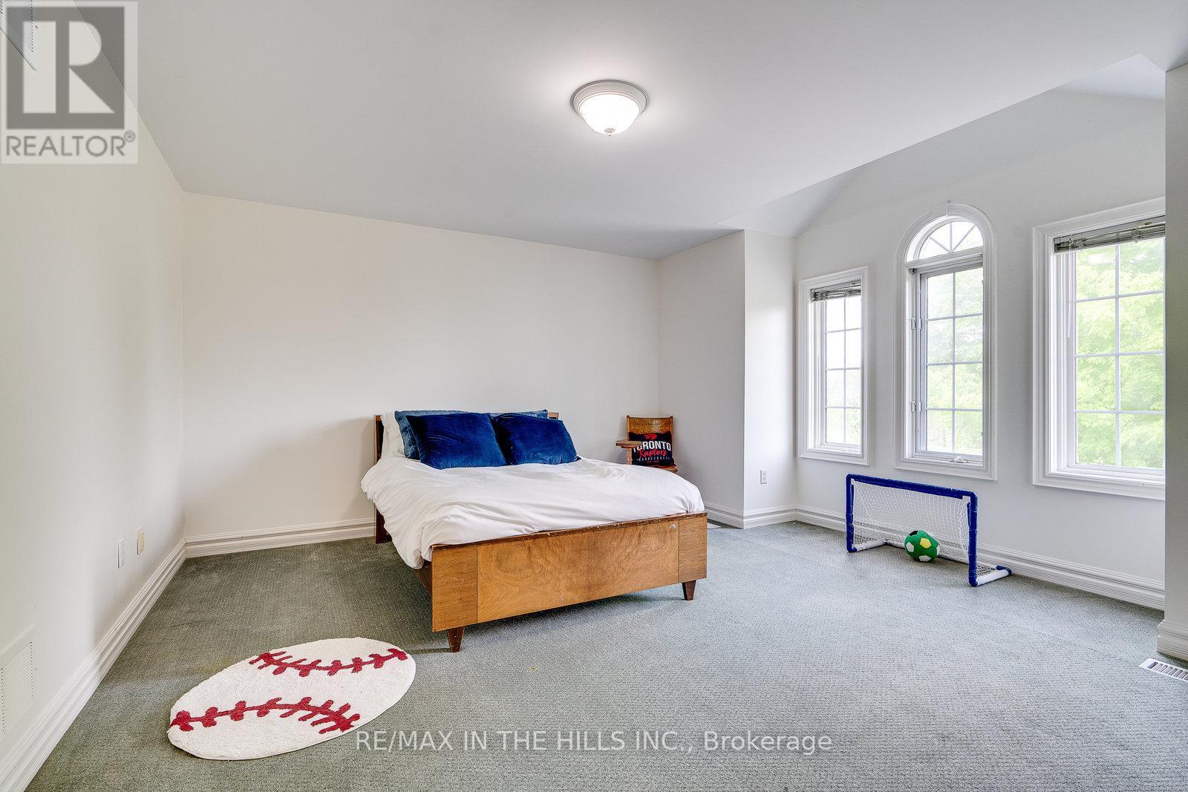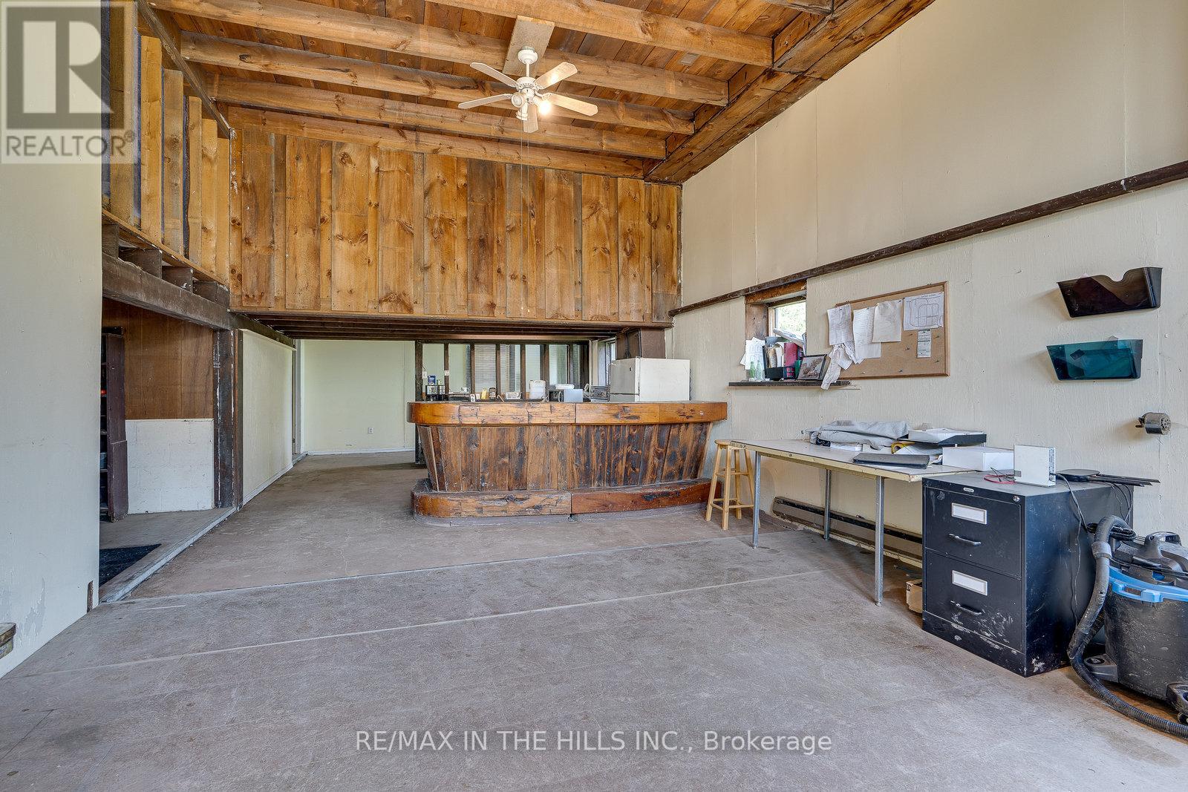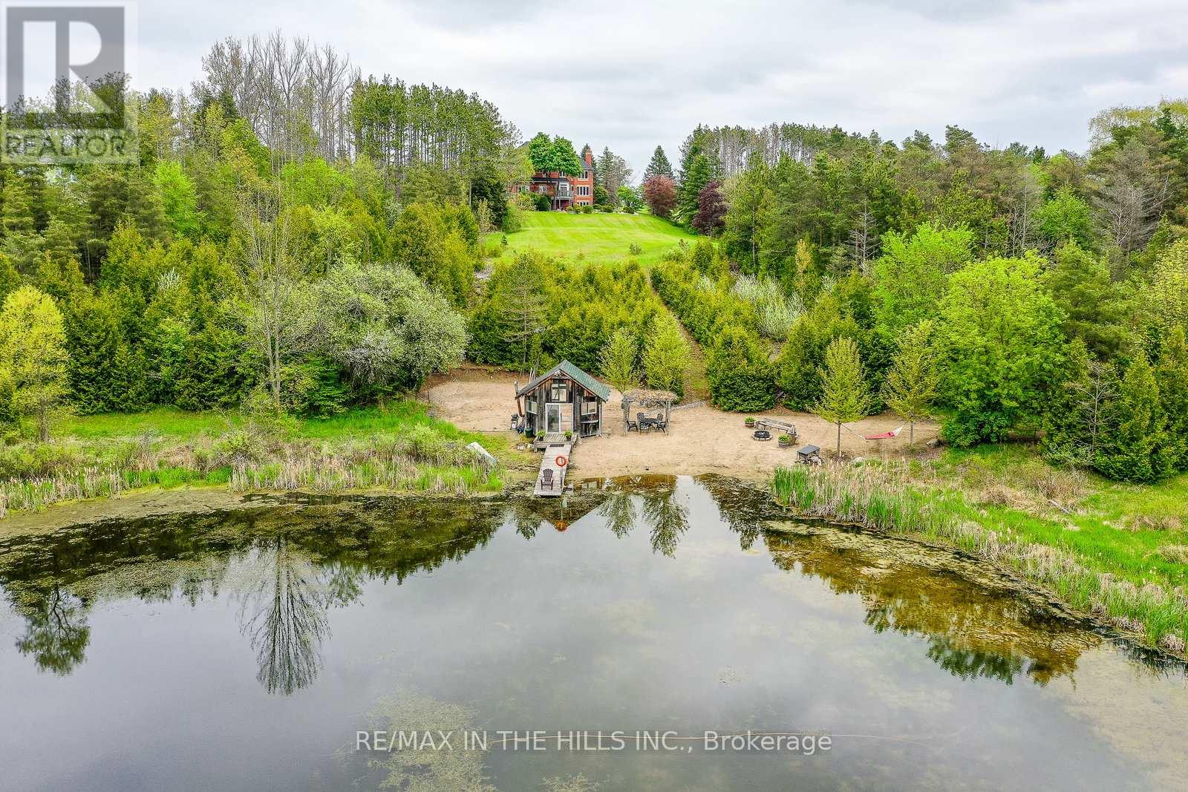5 Bedroom
4 Bathroom
Fireplace
Inground Pool
Central Air Conditioning
Forced Air
Acreage
$4,499,000
One of the most beautiful parcels in the Caledon/King area is this 52.89 acre oasis on the fringe of the city with million dollar views of hills, 3 ponds & forest! 2 homes with privacy to each, rolling diverse land of forest, fields- Not to mention the most unique barn with attached workshop you have ever seen! The large 2 storey, 5 bedroom, 4 bathroom, gorgeous red brick estate home was built for entertaining, has an elegant & formal design that highlights the Muskoka like views from every window. A large kitchen opens to a grand open living to dining room with a fireplace, convenient main floor office and family room. All 5 bedrooms are spacious and have views for miles! Great finished basement with a walkout to the inground pool. This family has enjoyed the recreational aspects of this property to its full extent! In winter, sledding or skiing down the hill or skating on the iced over pond & warming up in the gazebo. While summer offers canoeing, fishing & swimming with its large sand beach beside the main pond, beach shack & volleyball court. The traditional original farmhouse with large fireplace has been recently renovated & is now a sharp 4 bedroom guest house with an open kitchen to family room area & 2 bathrooms, which brings in good rental income. There is ample privacy between the main house & 2nd home. The oversized traditional barn features a 1000 sq. ft. addition to the original barn can be used as an office. It has been well maintained & features a basketball half court with maple & hickory wood floor on the 2nd level. Bar & loft space for another play area- the attached shop has a bathroom & bar area that was once the work area of a stain glass artist & of course there is a ton of storage area. For many years, this property has operated as a tree farm, the fertile land still lends itself to agricultural uses, or just to enjoy for your own interests. To have such a beautiful natural escape just outside Bolton & 30 minutes to Toronto is something **** EXTRAS **** truly special, come & enjoy the best of all worlds here. (id:34792)
Property Details
|
MLS® Number
|
W8369304 |
|
Property Type
|
Single Family |
|
Community Name
|
Rural Caledon |
|
Community Features
|
School Bus |
|
Parking Space Total
|
13 |
|
Pool Type
|
Inground Pool |
|
Structure
|
Deck, Barn |
Building
|
Bathroom Total
|
4 |
|
Bedrooms Above Ground
|
4 |
|
Bedrooms Below Ground
|
1 |
|
Bedrooms Total
|
5 |
|
Appliances
|
Central Vacuum, Dishwasher, Dryer, Microwave, Oven, Refrigerator, Stove, Washer, Window Coverings |
|
Basement Development
|
Finished |
|
Basement Features
|
Walk Out |
|
Basement Type
|
N/a (finished) |
|
Construction Style Attachment
|
Detached |
|
Cooling Type
|
Central Air Conditioning |
|
Exterior Finish
|
Brick |
|
Fireplace Present
|
Yes |
|
Flooring Type
|
Hardwood, Laminate, Ceramic, Carpeted |
|
Foundation Type
|
Unknown |
|
Heating Fuel
|
Oil |
|
Heating Type
|
Forced Air |
|
Stories Total
|
2 |
|
Type
|
House |
Parking
Land
|
Acreage
|
Yes |
|
Sewer
|
Septic System |
|
Size Frontage
|
52.89 M |
|
Size Irregular
|
52.89 Acre |
|
Size Total Text
|
52.89 Acre|50 - 100 Acres |
|
Surface Water
|
Lake/pond |
Rooms
| Level |
Type |
Length |
Width |
Dimensions |
|
Lower Level |
Bedroom 5 |
3.4 m |
5 m |
3.4 m x 5 m |
|
Lower Level |
Dining Room |
7.8 m |
9.07 m |
7.8 m x 9.07 m |
|
Lower Level |
Recreational, Games Room |
4.57 m |
4.57 m |
4.57 m x 4.57 m |
|
Main Level |
Dining Room |
4.57 m |
5.41 m |
4.57 m x 5.41 m |
|
Main Level |
Living Room |
4.57 m |
5.41 m |
4.57 m x 5.41 m |
|
Main Level |
Kitchen |
7.65 m |
4.84 m |
7.65 m x 4.84 m |
|
Main Level |
Office |
3.4 m |
4.04 m |
3.4 m x 4.04 m |
|
Main Level |
Family Room |
5.74 m |
4.09 m |
5.74 m x 4.09 m |
|
Upper Level |
Primary Bedroom |
4.57 m |
8.07 m |
4.57 m x 8.07 m |
|
Upper Level |
Bedroom 2 |
5.12 m |
4.43 m |
5.12 m x 4.43 m |
|
Upper Level |
Bedroom 3 |
4.91 m |
4.48 m |
4.91 m x 4.48 m |
|
Upper Level |
Bedroom 4 |
4.16 m |
3.11 m |
4.16 m x 3.11 m |
https://www.realtor.ca/real-estate/26939332/15316-mount-wolfe-road-caledon-rural-caledon











































