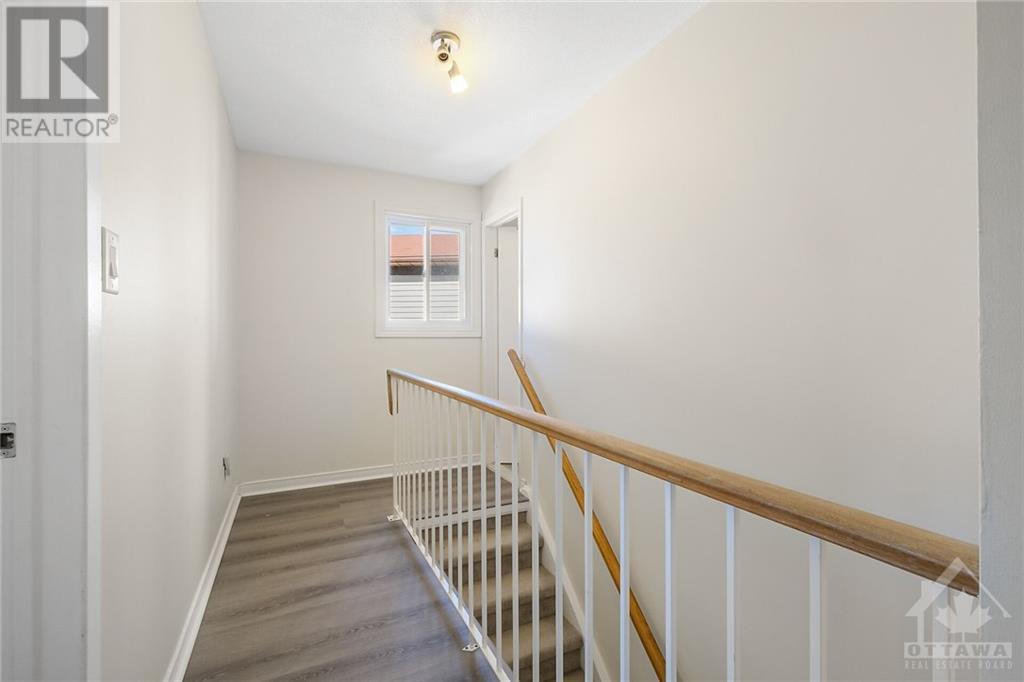3 Bedroom
2 Bathroom
Fireplace
Central Air Conditioning
Forced Air
$2,750 Monthly
Flooring: Tile, Flooring: Hardwood, This charming 3 bed, 2 bath, single-family home is located in the desirable Queenswood Heights. Nestled in a beautiful, family-friendly community, this home features hrdwd floors throughout and an inviting open-concept layout in the living and dining areas. The living room is accentuated by a cozy wood-burning fireplace with a stunning brick surround. The kitchen offers a seamless transition to the backyard and boasts ample counter/cabinet, perfect for cooking/entertaining. The home has been fully updated, including the main floor, basement, and second level. The F/finished lower level offers a versatile recreation space that can be easily divided for additional living areas. situated close to schools/parks/local stores, this home provides convenient access to a variety of amenities, Must provide recent credit report with job letter., Deposit: 5600 (id:34792)
Property Details
|
MLS® Number
|
X9523420 |
|
Property Type
|
Single Family |
|
Neigbourhood
|
Bilberry Creek; Queenswood Hei |
|
Community Name
|
1102 - Bilberry Creek/Queenswood Heights |
|
Amenities Near By
|
Public Transit, Park |
|
Parking Space Total
|
3 |
Building
|
Bathroom Total
|
2 |
|
Bedrooms Above Ground
|
3 |
|
Bedrooms Total
|
3 |
|
Amenities
|
Fireplace(s) |
|
Appliances
|
Dishwasher, Dryer, Hood Fan, Refrigerator, Stove, Washer |
|
Basement Development
|
Finished |
|
Basement Type
|
Full (finished) |
|
Construction Style Attachment
|
Detached |
|
Cooling Type
|
Central Air Conditioning |
|
Exterior Finish
|
Brick |
|
Fireplace Present
|
Yes |
|
Fireplace Total
|
1 |
|
Heating Fuel
|
Natural Gas |
|
Heating Type
|
Forced Air |
|
Stories Total
|
2 |
|
Type
|
House |
|
Utility Water
|
Municipal Water |
Parking
Land
|
Acreage
|
No |
|
Land Amenities
|
Public Transit, Park |
|
Sewer
|
Sanitary Sewer |
|
Zoning Description
|
Residential |
Rooms
| Level |
Type |
Length |
Width |
Dimensions |
|
Second Level |
Bedroom |
3.4 m |
2.79 m |
3.4 m x 2.79 m |
|
Second Level |
Bathroom |
2.66 m |
2.15 m |
2.66 m x 2.15 m |
|
Second Level |
Primary Bedroom |
4.52 m |
2.76 m |
4.52 m x 2.76 m |
|
Second Level |
Bedroom |
3.81 m |
2.56 m |
3.81 m x 2.56 m |
|
Lower Level |
Other |
2.36 m |
2.33 m |
2.36 m x 2.33 m |
|
Lower Level |
Recreational, Games Room |
6.47 m |
4.87 m |
6.47 m x 4.87 m |
|
Lower Level |
Utility Room |
2.48 m |
2.33 m |
2.48 m x 2.33 m |
|
Main Level |
Laundry Room |
3.04 m |
1.39 m |
3.04 m x 1.39 m |
|
Main Level |
Living Room |
4.08 m |
3.17 m |
4.08 m x 3.17 m |
|
Main Level |
Bathroom |
2.18 m |
0.91 m |
2.18 m x 0.91 m |
|
Main Level |
Dining Room |
3.53 m |
2.76 m |
3.53 m x 2.76 m |
|
Main Level |
Kitchen |
3.86 m |
2.66 m |
3.86 m x 2.66 m |
https://www.realtor.ca/real-estate/27565193/1457-prestone-drive-ottawa-1102-bilberry-creekqueenswood-heights

































