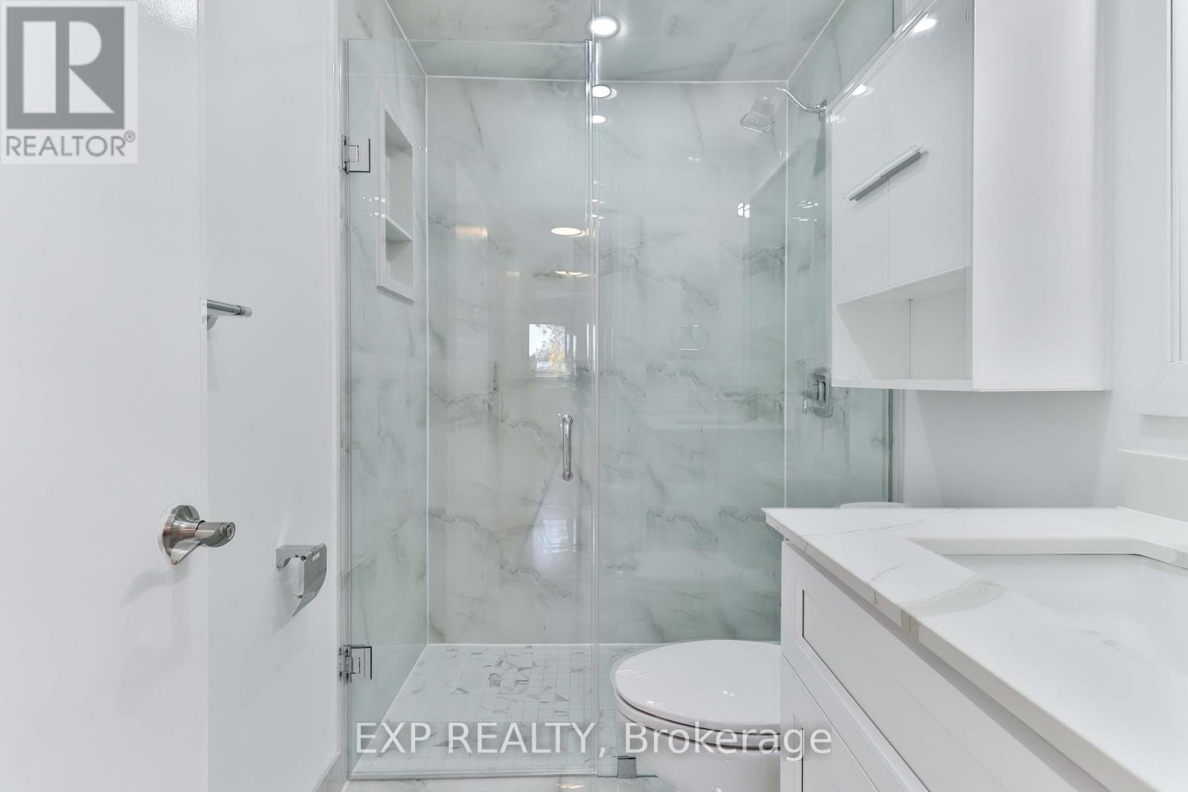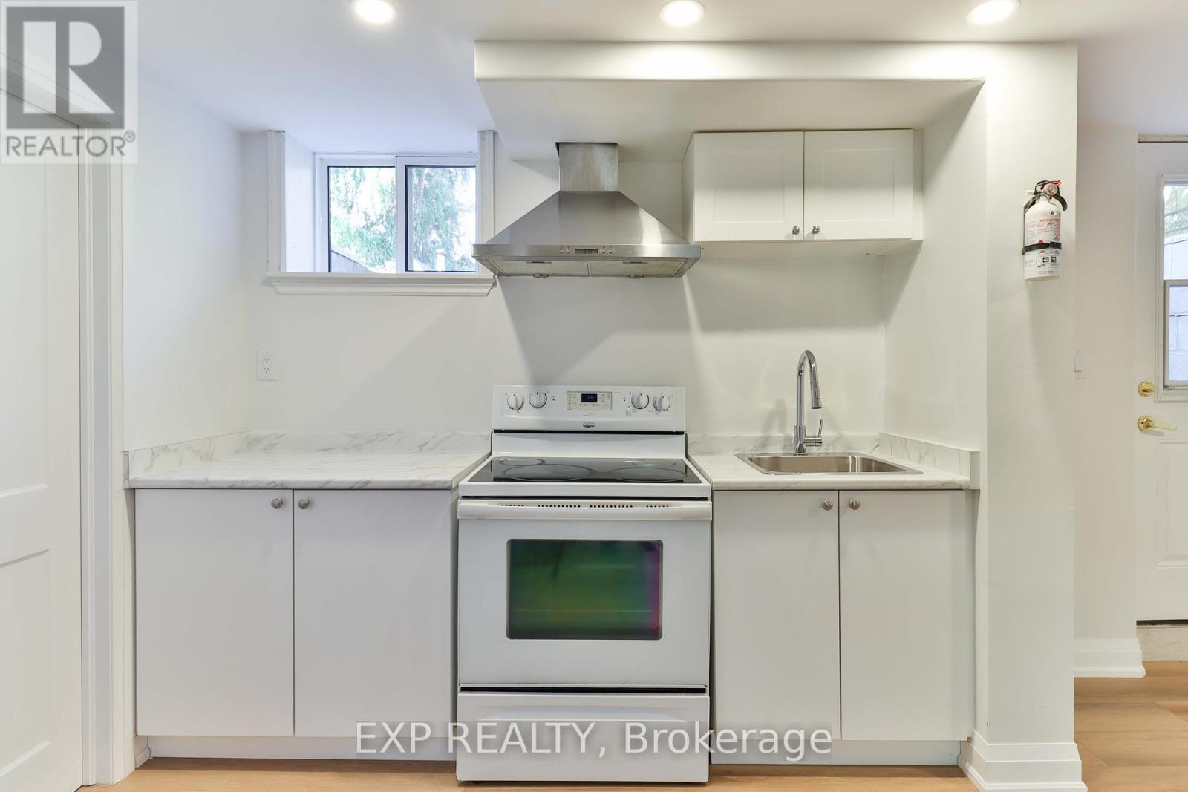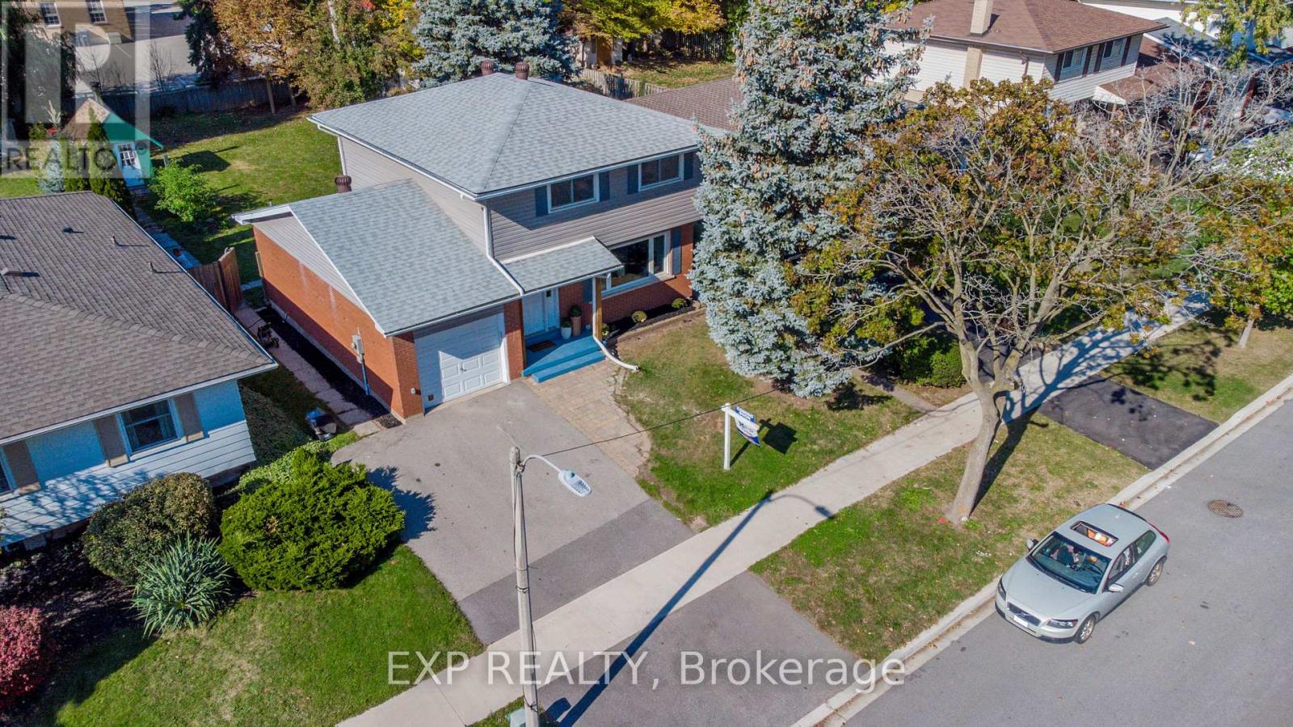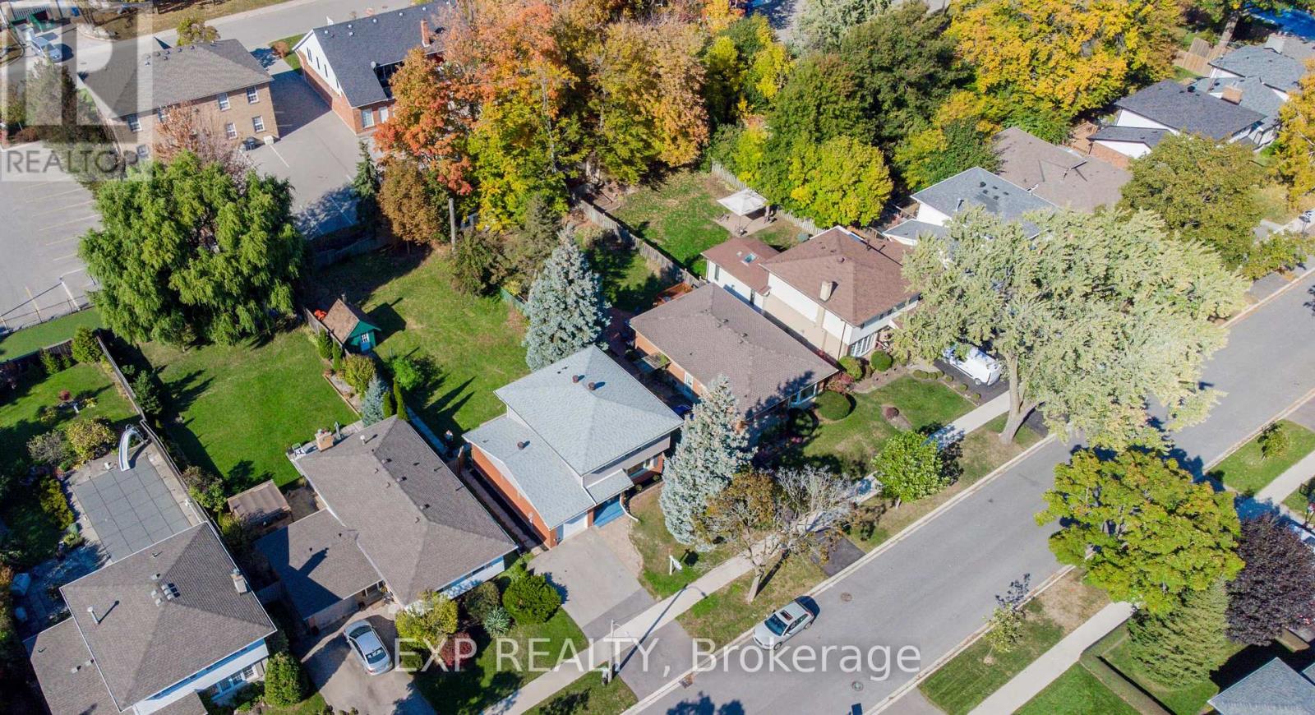5 Bedroom
3 Bathroom
Central Air Conditioning
Forced Air
$1,149,000
Welcome to 3469 Rockwood Drive. This 4-bedroom family home has been beautifully refreshed, complete with a mortgage helper in lower. The entire house has been freshly painted, 2 sparkling NEW contemporary bathrooms, and a backyard DEEP enough o make all of your Outdoor Living DREAMS come true! Other notables: a generous eat in kitchen overlooking the expansive back yard, quartz counter , newly tiled back splash, PLUS 4 brand new appliances. You will love the main floor laundry. Upstairs: 4 good sized bedrooms, and your gorgeous new bathroom. Elegant, contemporary glass and tile. The icing on the cake is a the little cutie downstairs. A newly renovated, open concept in law suite. Also a Separate entrance, i Everything is walking distances, including schools and the lake! Quick closing available. (id:34792)
Property Details
|
MLS® Number
|
W9467405 |
|
Property Type
|
Single Family |
|
Community Name
|
Roseland |
|
Features
|
In-law Suite |
|
Parking Space Total
|
5 |
|
Structure
|
Shed |
Building
|
Bathroom Total
|
3 |
|
Bedrooms Above Ground
|
4 |
|
Bedrooms Below Ground
|
1 |
|
Bedrooms Total
|
5 |
|
Appliances
|
Water Heater, Dishwasher, Dryer, Refrigerator, Two Stoves, Washer |
|
Basement Development
|
Finished |
|
Basement Features
|
Separate Entrance |
|
Basement Type
|
N/a (finished) |
|
Construction Style Attachment
|
Detached |
|
Cooling Type
|
Central Air Conditioning |
|
Exterior Finish
|
Brick, Vinyl Siding |
|
Foundation Type
|
Poured Concrete |
|
Half Bath Total
|
1 |
|
Heating Fuel
|
Natural Gas |
|
Heating Type
|
Forced Air |
|
Stories Total
|
2 |
|
Type
|
House |
|
Utility Water
|
Municipal Water |
Parking
Land
|
Acreage
|
No |
|
Sewer
|
Sanitary Sewer |
|
Size Depth
|
150 Ft |
|
Size Frontage
|
50 Ft |
|
Size Irregular
|
50 X 150 Ft |
|
Size Total Text
|
50 X 150 Ft |
|
Zoning Description
|
R3.4 |
Rooms
| Level |
Type |
Length |
Width |
Dimensions |
|
Second Level |
Primary Bedroom |
4.45 m |
3.17 m |
4.45 m x 3.17 m |
|
Second Level |
Bedroom 2 |
4.05 m |
2.61 m |
4.05 m x 2.61 m |
|
Second Level |
Bedroom 3 |
3.43 m |
2.7 m |
3.43 m x 2.7 m |
|
Second Level |
Bedroom 4 |
3.45 m |
2.65 m |
3.45 m x 2.65 m |
|
Lower Level |
Living Room |
3.18 m |
3.75 m |
3.18 m x 3.75 m |
|
Lower Level |
Kitchen |
3.1 m |
1.79 m |
3.1 m x 1.79 m |
|
Lower Level |
Bedroom 5 |
4.62 m |
6.73 m |
4.62 m x 6.73 m |
|
Main Level |
Living Room |
4.59 m |
4.16 m |
4.59 m x 4.16 m |
|
Main Level |
Kitchen |
3.32 m |
4.07 m |
3.32 m x 4.07 m |
|
Main Level |
Dining Room |
3.32 m |
2.8 m |
3.32 m x 2.8 m |
https://www.realtor.ca/real-estate/27566421/3469-rockwood-drive-burlington-roseland-roseland











































