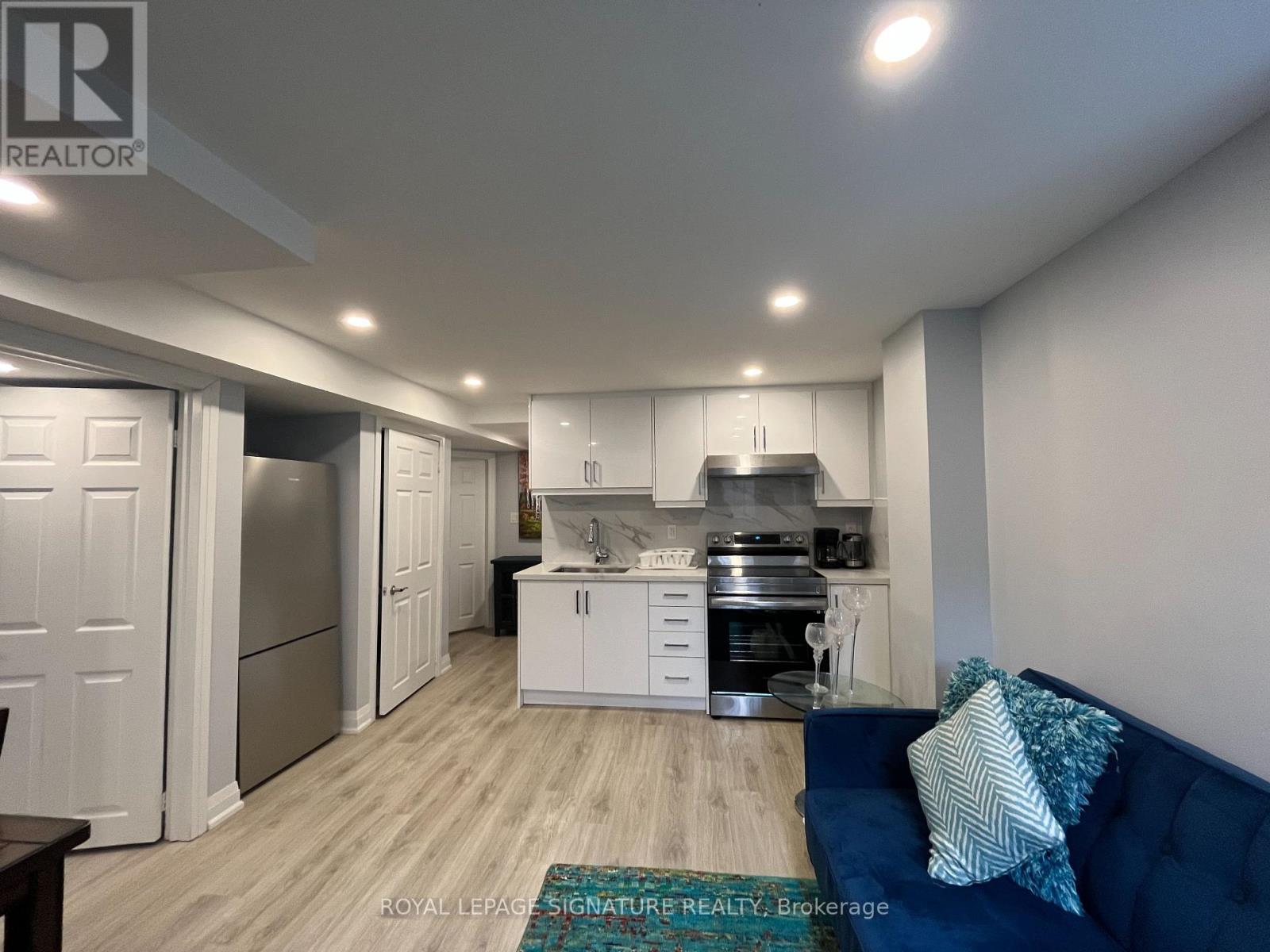(855) 500-SOLD
Info@SearchRealty.ca
2516 Willowburne Drive Home For Sale Mississauga (Central Erin Mills), Ontario L5M 5E9
W9469648
Instantly Display All Photos
Complete this form to instantly display all photos and information. View as many properties as you wish.
1 Bedroom
1 Bathroom
Central Air Conditioning
Forced Air
$2,499 Monthly
SHORT OR LONG TERM lease agreement, Beautiful, fully legal almost one-year-old basement apartment. The space is fully furnished and includes all utilities, as well as one designated parking spot. Conveniently located near Erin Mills Town Centre, Credit Valley Hospital, and just steps away from public transportation, making it ideal for easy access to all amenities. (id:34792)
Property Details
| MLS® Number | W9469648 |
| Property Type | Single Family |
| Community Name | Central Erin Mills |
| Features | Carpet Free, In-law Suite |
| Parking Space Total | 1 |
Building
| Bathroom Total | 1 |
| Bedrooms Above Ground | 1 |
| Bedrooms Total | 1 |
| Basement Development | Finished |
| Basement Features | Apartment In Basement, Walk Out |
| Basement Type | N/a (finished) |
| Construction Style Attachment | Detached |
| Cooling Type | Central Air Conditioning |
| Exterior Finish | Brick |
| Flooring Type | Vinyl, Ceramic |
| Heating Fuel | Natural Gas |
| Heating Type | Forced Air |
| Type | House |
| Utility Water | Municipal Water |
Land
| Acreage | No |
| Sewer | Sanitary Sewer |
Rooms
| Level | Type | Length | Width | Dimensions |
|---|---|---|---|---|
| Lower Level | Bedroom | 5 m | 3 m | 5 m x 3 m |
| Lower Level | Living Room | 5 m | 3.5 m | 5 m x 3.5 m |
| Lower Level | Kitchen | 5 m | 3.5 m | 5 m x 3.5 m |
| Lower Level | Bathroom | Measurements not available |
Utilities
| Sewer | Installed |













