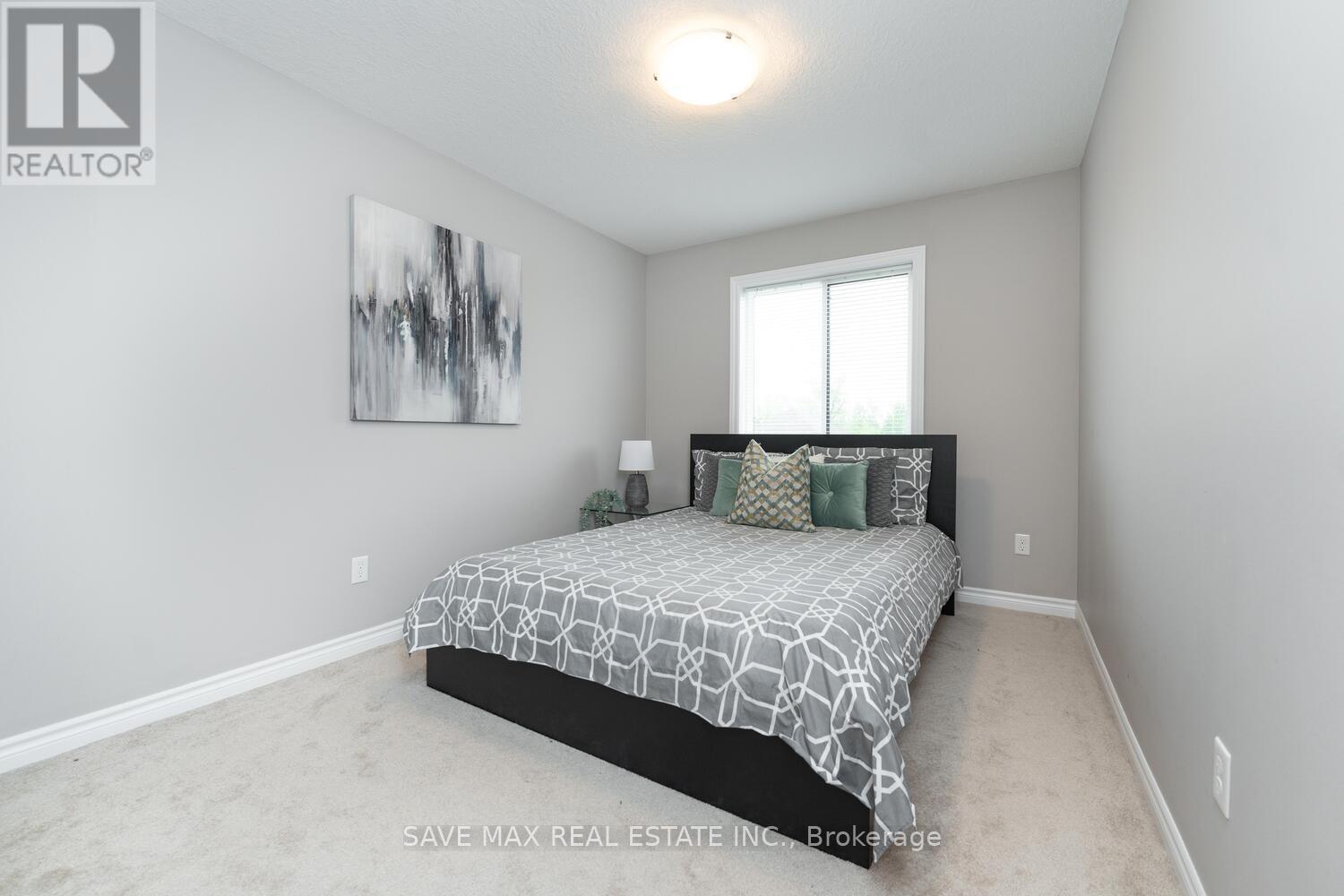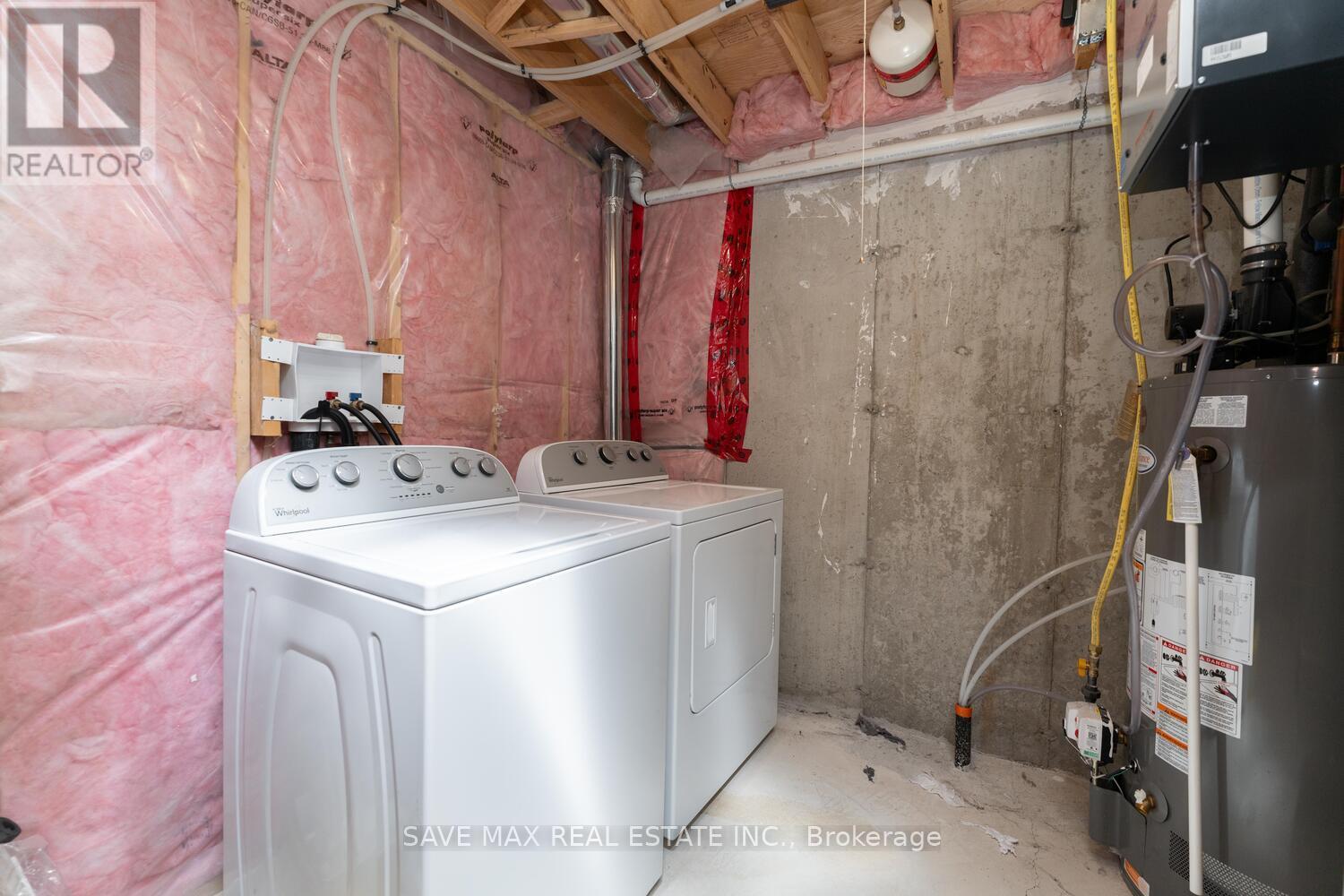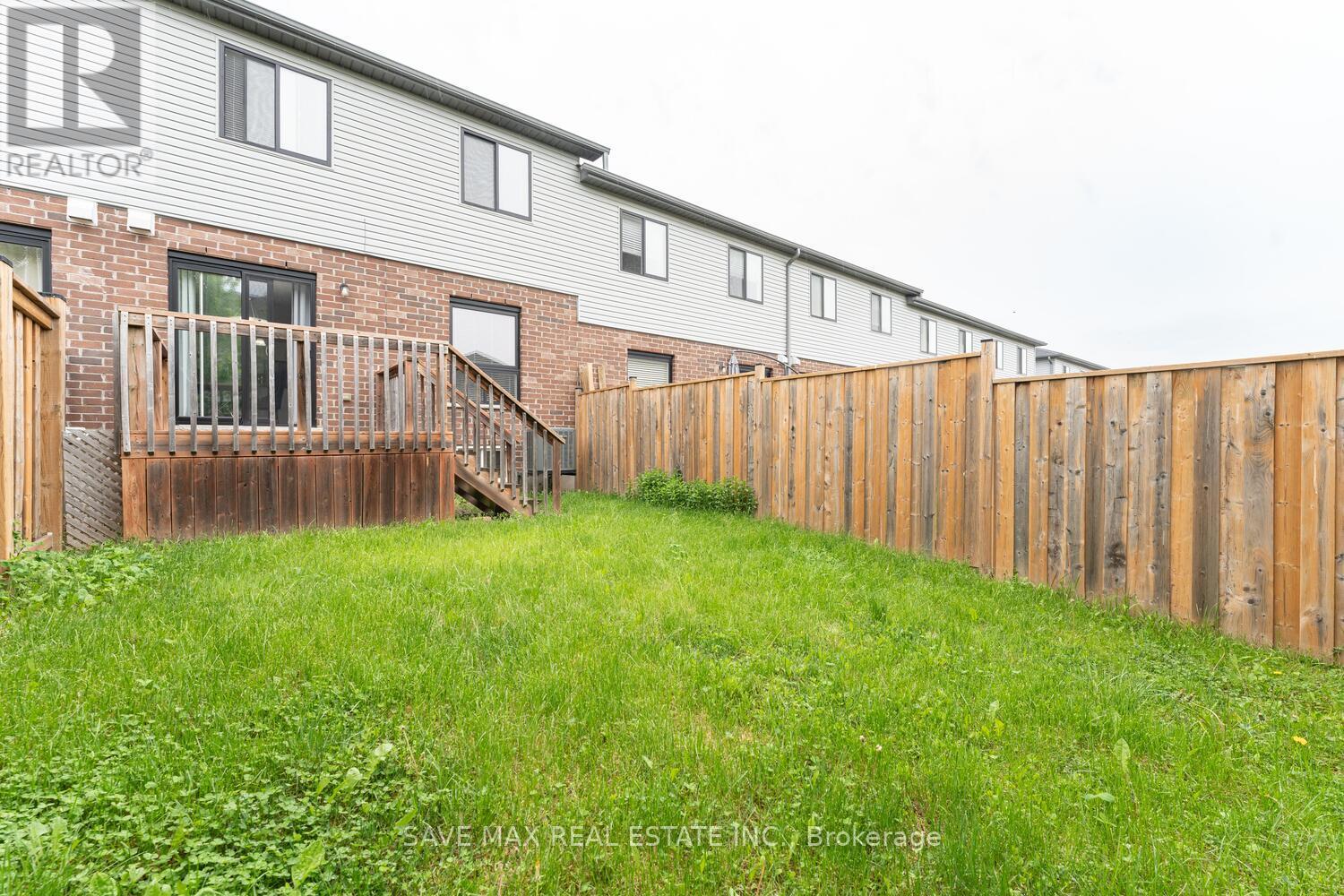(855) 500-SOLD
Info@SearchRealty.ca
56 Honey Street Home For Sale Cambridge, Ontario N1T 2C9
X9470692
Instantly Display All Photos
Complete this form to instantly display all photos and information. View as many properties as you wish.
3 Bedroom
3 Bathroom
Central Air Conditioning
Forced Air
$766,000
Absolute Show Stopper!!! In One Of The Demanding Neighborhood In Cambridge Area, Perfect for First-Time Home Buyer or Empty Nesters. Immaculate 3 Bed +3 Bath Freehold Townhouse. Main Floor offers Laminate Flooring & Open Concept Combined Living/Dining Room & Walk Out To Deck, Modern Kitchen W S/S Appliances & Quartz Countertops. 2nd Floor Offers Large Master Bedroom W 4 Pc Ensuite & Spacious Walk-In Closet & 2 Other Good Size Rooms with Closets & 4 Pc Bathroom. Direct Access To Garage. Close To Schools, Parks, Stores, Bus Stops & Hwy. (id:34792)
Property Details
| MLS® Number | X9470692 |
| Property Type | Single Family |
| Parking Space Total | 2 |
Building
| Bathroom Total | 3 |
| Bedrooms Above Ground | 3 |
| Bedrooms Total | 3 |
| Appliances | Dishwasher, Dryer, Refrigerator, Stove, Washer |
| Basement Development | Unfinished |
| Basement Type | N/a (unfinished) |
| Construction Style Attachment | Attached |
| Cooling Type | Central Air Conditioning |
| Exterior Finish | Brick, Shingles |
| Flooring Type | Laminate, Ceramic, Carpeted |
| Foundation Type | Poured Concrete |
| Half Bath Total | 1 |
| Heating Fuel | Natural Gas |
| Heating Type | Forced Air |
| Stories Total | 2 |
| Type | Row / Townhouse |
| Utility Water | Municipal Water |
Parking
| Attached Garage |
Land
| Acreage | No |
| Sewer | Sanitary Sewer |
| Size Depth | 98 Ft ,5 In |
| Size Frontage | 19 Ft ,8 In |
| Size Irregular | 19.69 X 98.43 Ft |
| Size Total Text | 19.69 X 98.43 Ft |
Rooms
| Level | Type | Length | Width | Dimensions |
|---|---|---|---|---|
| Second Level | Primary Bedroom | 4.47 m | 3.94 m | 4.47 m x 3.94 m |
| Second Level | Bedroom 2 | 4.09 m | 2.82 m | 4.09 m x 2.82 m |
| Second Level | Bedroom 3 | 4.06 m | 2.79 m | 4.06 m x 2.79 m |
| Main Level | Living Room | 4.24 m | 3.07 m | 4.24 m x 3.07 m |
| Main Level | Dining Room | 4.04 m | 2.44 m | 4.04 m x 2.44 m |
| Main Level | Kitchen | 4.04 m | 2.44 m | 4.04 m x 2.44 m |
https://www.realtor.ca/real-estate/27566505/56-honey-street-cambridge
































