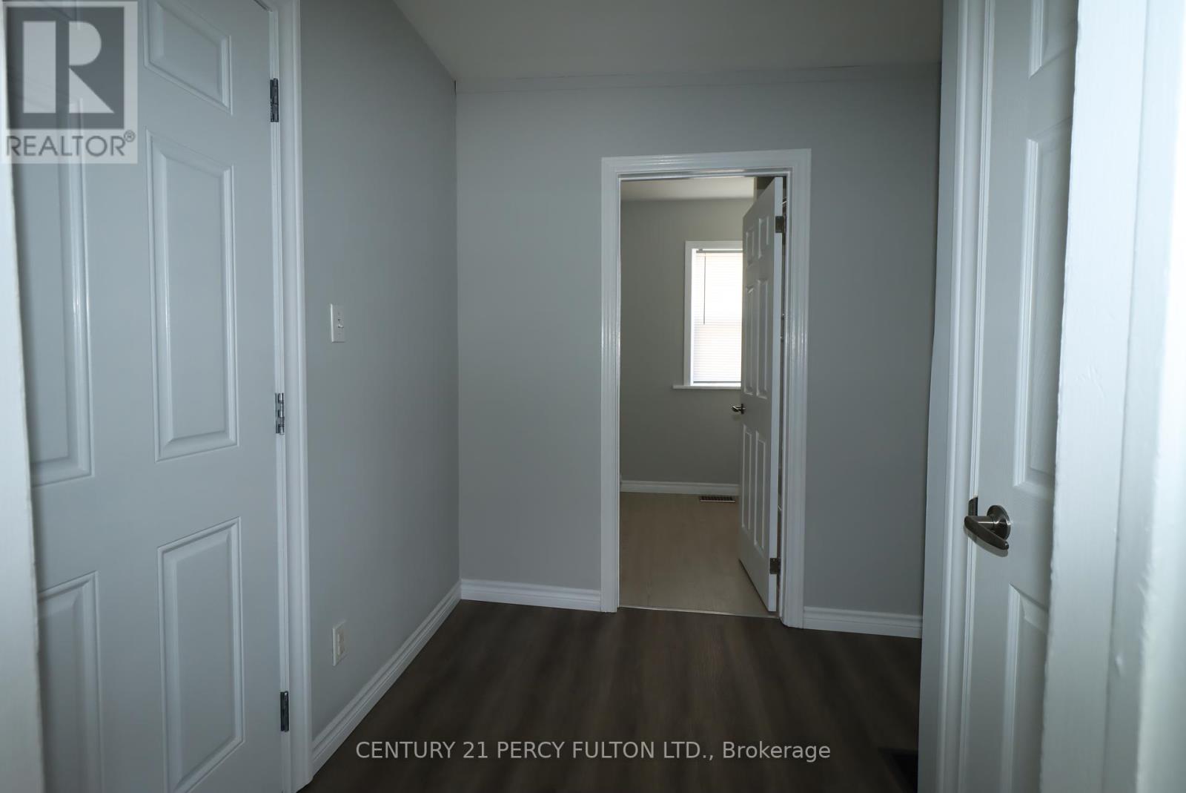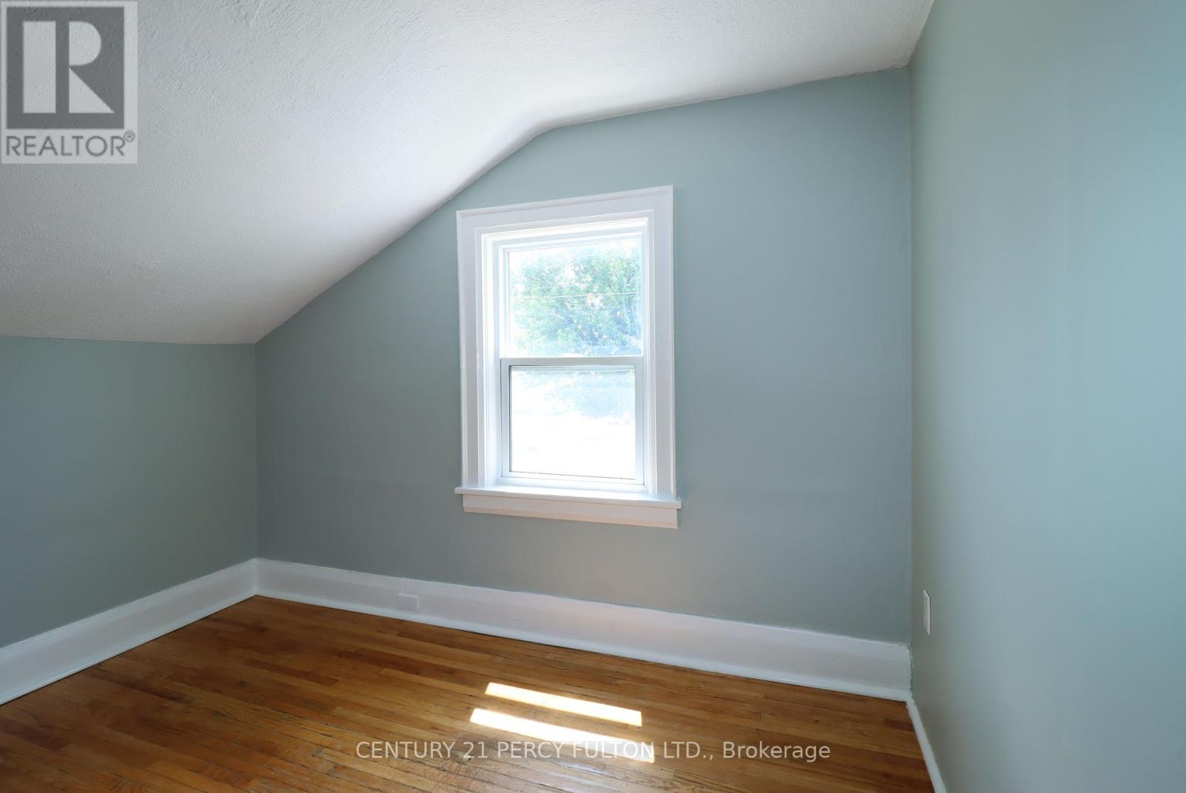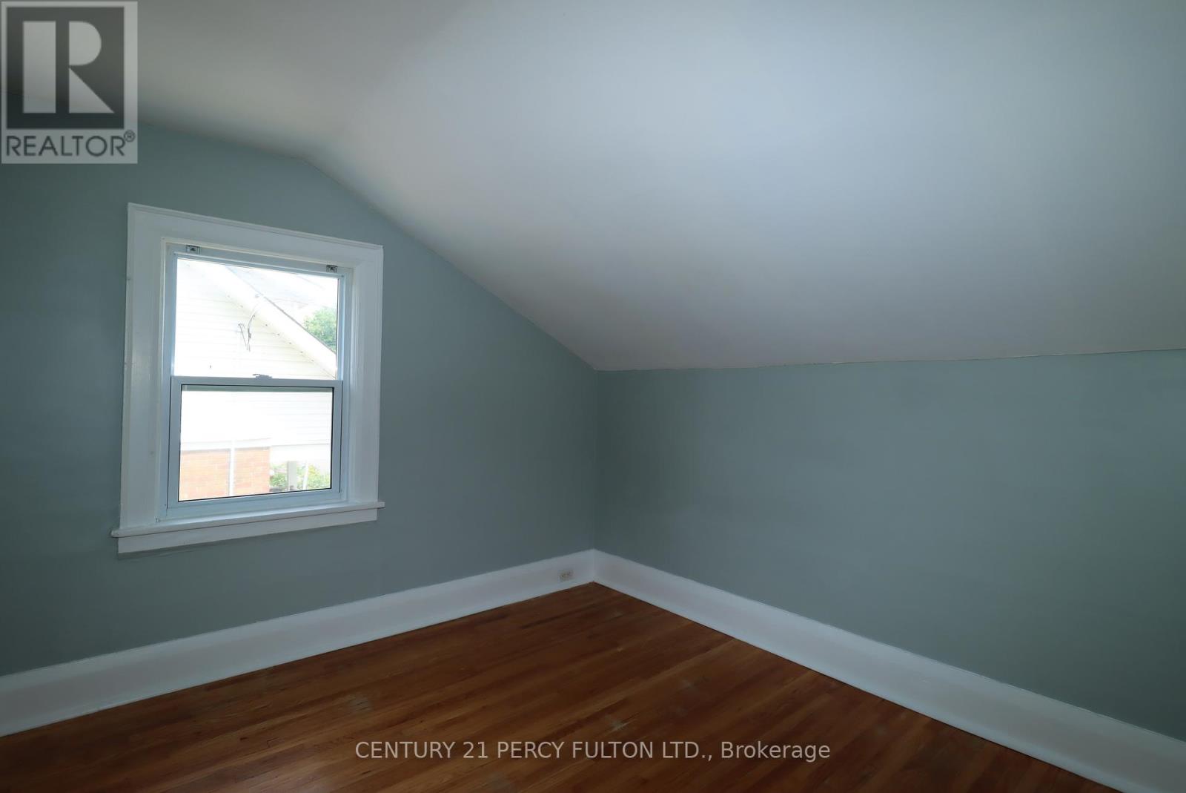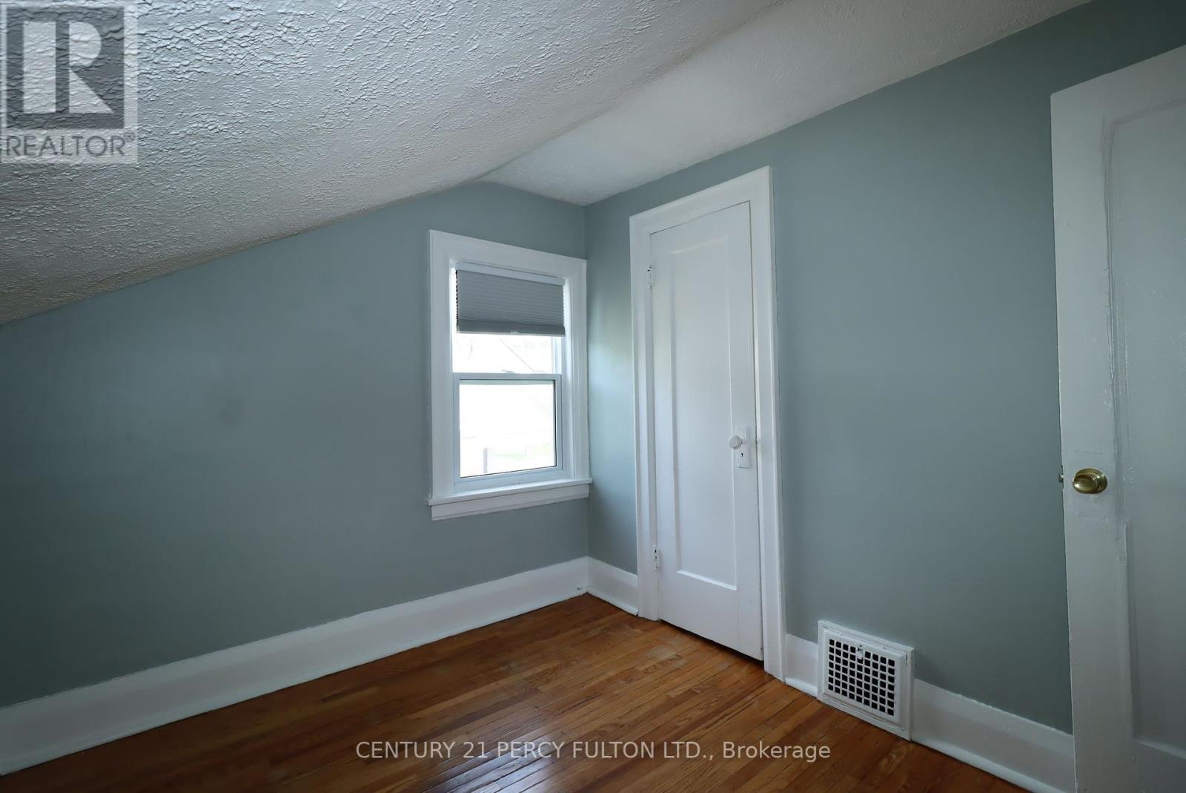3 Bedroom
2 Bathroom
Forced Air
$647,700
Great Opportunity for Investors! Charming Duplex, 1 3/4 Storey, with 2 separate units, Main Floor consists of 1 Bedroom Apartment, recently renovated, 4-pc Bathroom, newer flooring and freshly painted throughout; 2nd Floor consists of 2 Bedroom Apartment, 4-pc Bath, newer Kitchen flooring, and recently painted. Both Units complete with Stove and Fridge. Front and back porch with separate access for each unit. 2 driveways for ample parking spaces. Close to Downtown, Hospital, School, Public Transit and near Oshawa Valley Botanical Gardens and Scenic Trails. Available to Rent immediately - Set your own rents! Great opportunity to rent out both units or live in one and rent the other to help pay the mortgage! **** EXTRAS **** 2 Fridges - replaced July 2024, 1 Stove - Main Floor replaced July 2024) - (id:34792)
Property Details
|
MLS® Number
|
E9474261 |
|
Property Type
|
Single Family |
|
Community Name
|
O'Neill |
|
Amenities Near By
|
Public Transit, Hospital, Park, Place Of Worship, Schools |
|
Features
|
Irregular Lot Size |
|
Parking Space Total
|
3 |
Building
|
Bathroom Total
|
2 |
|
Bedrooms Above Ground
|
3 |
|
Bedrooms Total
|
3 |
|
Appliances
|
Water Heater, Refrigerator, Two Stoves, Window Coverings |
|
Basement Development
|
Unfinished |
|
Basement Type
|
Full (unfinished) |
|
Exterior Finish
|
Brick |
|
Flooring Type
|
Vinyl, Hardwood, Tile |
|
Foundation Type
|
Stone, Concrete |
|
Heating Fuel
|
Natural Gas |
|
Heating Type
|
Forced Air |
|
Stories Total
|
2 |
|
Type
|
Duplex |
|
Utility Water
|
Municipal Water |
Land
|
Acreage
|
No |
|
Land Amenities
|
Public Transit, Hospital, Park, Place Of Worship, Schools |
|
Sewer
|
Sanitary Sewer |
|
Size Depth
|
67 Ft ,8 In |
|
Size Frontage
|
39 Ft |
|
Size Irregular
|
39 X 67.68 Ft |
|
Size Total Text
|
39 X 67.68 Ft|under 1/2 Acre |
|
Zoning Description
|
R2/r6-b/r7-a |
Rooms
| Level |
Type |
Length |
Width |
Dimensions |
|
Second Level |
Living Room |
3.05 m |
2.44 m |
3.05 m x 2.44 m |
|
Second Level |
Kitchen |
2.74 m |
2.61 m |
2.74 m x 2.61 m |
|
Second Level |
Primary Bedroom |
2.89 m |
2.74 m |
2.89 m x 2.74 m |
|
Second Level |
Bedroom 2 |
2.89 m |
2.29 m |
2.89 m x 2.29 m |
|
Main Level |
Living Room |
3.53 m |
3.4 m |
3.53 m x 3.4 m |
|
Main Level |
Kitchen |
3.53 m |
2.26 m |
3.53 m x 2.26 m |
|
Main Level |
Primary Bedroom |
3.53 m |
3.22 m |
3.53 m x 3.22 m |
https://www.realtor.ca/real-estate/27566601/164-centre-street-n-oshawa-oneill-oneill

































