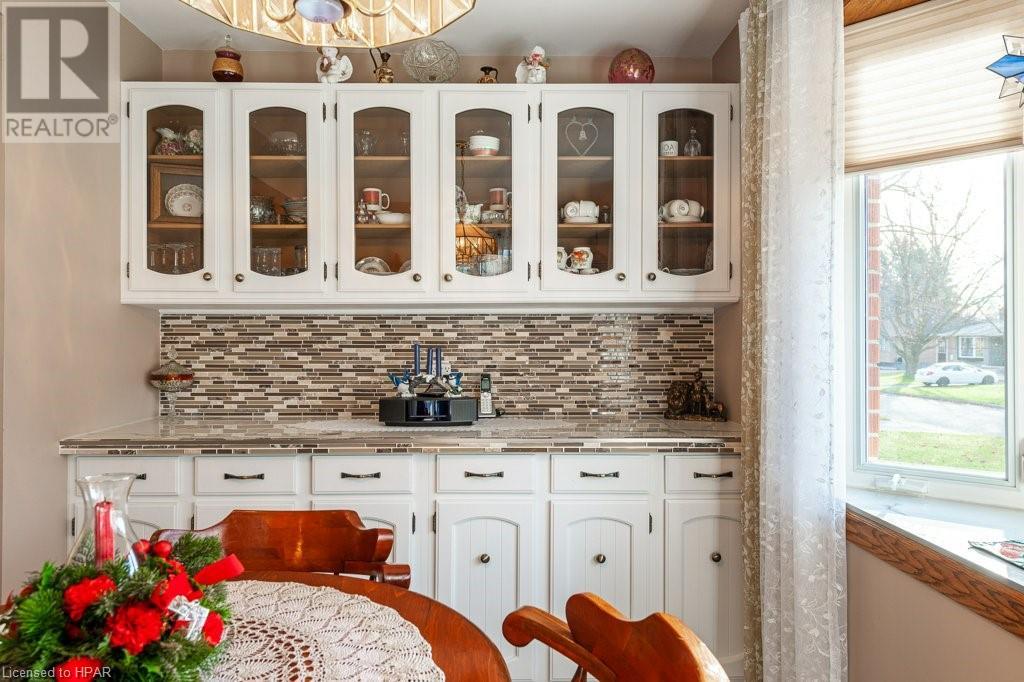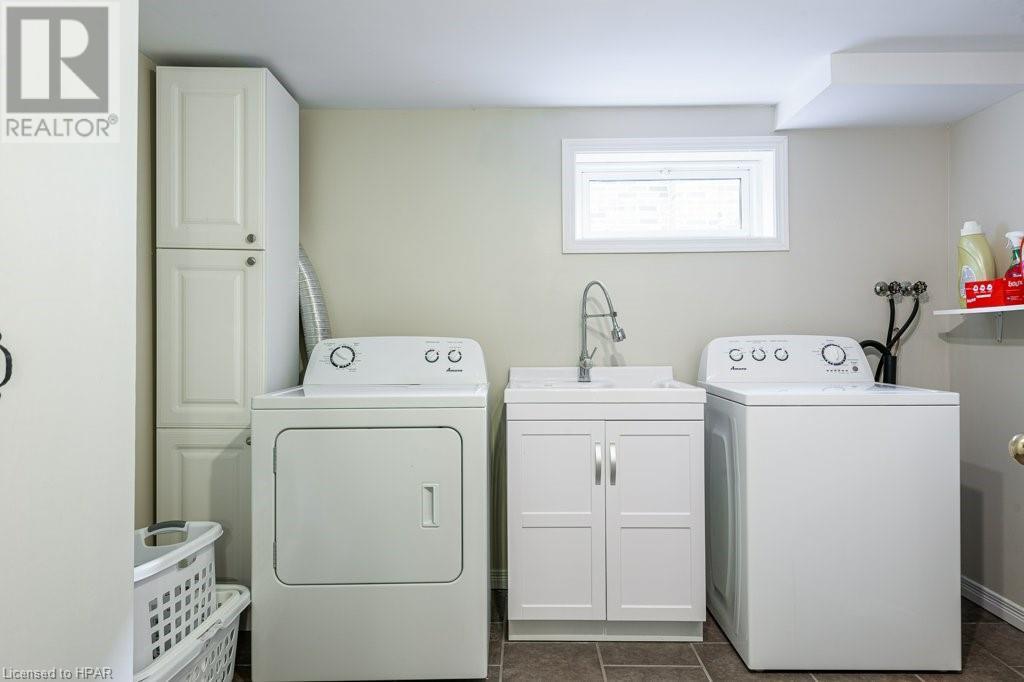4 Bedroom
2 Bathroom
1910 sqft
Bungalow
Fireplace
Central Air Conditioning
Forced Air
$589,000
Meticulous to the measure. That’s what you’ll find through out this solid & sweet bungalow on McDonald St. The charming curb appeal will invite you in & the warm feeling when you step into the living room will make you want to stay. Enjoy a fresh white kitchen & a bright dining room addition that is a difference maker with its added space. The bedrooms are tucked along the back of the house & a 4 piece bath round out the main floor. If you need to spread out, the rec room is finished & it is the perfect spot for cosy movie nights or games night with friends. Plus, there's another bedroom, a 3 piece bath, extra storage & the roomy laundry room down there. When it comes time to be outside again, there's a front porch or rear patio for lounging, a storage shed & a beautifully maintained yard. Shopping & dining options are close by in the east end & Upper Queens Park & the Avon River are a short & pretty walk away. And the updates over the years (windows, metal roof, kitchen) shows a pride of ownership that will instill confidence when you make this your next home. (id:34792)
Property Details
|
MLS® Number
|
40675642 |
|
Property Type
|
Single Family |
|
Amenities Near By
|
Golf Nearby, Hospital, Park, Playground, Public Transit, Shopping |
|
Communication Type
|
Fiber |
|
Community Features
|
Quiet Area, Community Centre |
|
Equipment Type
|
Water Heater |
|
Features
|
Paved Driveway |
|
Parking Space Total
|
3 |
|
Rental Equipment Type
|
Water Heater |
|
Structure
|
Shed, Porch |
Building
|
Bathroom Total
|
2 |
|
Bedrooms Above Ground
|
3 |
|
Bedrooms Below Ground
|
1 |
|
Bedrooms Total
|
4 |
|
Appliances
|
Central Vacuum, Dryer, Refrigerator, Stove, Water Softener, Washer, Microwave Built-in, Window Coverings |
|
Architectural Style
|
Bungalow |
|
Basement Development
|
Finished |
|
Basement Type
|
Full (finished) |
|
Constructed Date
|
1956 |
|
Construction Style Attachment
|
Detached |
|
Cooling Type
|
Central Air Conditioning |
|
Exterior Finish
|
Brick Veneer, Vinyl Siding |
|
Fireplace Fuel
|
Electric |
|
Fireplace Present
|
Yes |
|
Fireplace Total
|
1 |
|
Fireplace Type
|
Other - See Remarks |
|
Fixture
|
Ceiling Fans |
|
Foundation Type
|
Poured Concrete |
|
Heating Fuel
|
Natural Gas |
|
Heating Type
|
Forced Air |
|
Stories Total
|
1 |
|
Size Interior
|
1910 Sqft |
|
Type
|
House |
|
Utility Water
|
Municipal Water |
Land
|
Acreage
|
No |
|
Land Amenities
|
Golf Nearby, Hospital, Park, Playground, Public Transit, Shopping |
|
Sewer
|
Municipal Sewage System |
|
Size Depth
|
97 Ft |
|
Size Frontage
|
50 Ft |
|
Size Total Text
|
Under 1/2 Acre |
|
Zoning Description
|
R1(3) |
Rooms
| Level |
Type |
Length |
Width |
Dimensions |
|
Basement |
Storage |
|
|
7'3'' x 16'5'' |
|
Basement |
Laundry Room |
|
|
10'11'' x 13'9'' |
|
Basement |
3pc Bathroom |
|
|
Measurements not available |
|
Basement |
Bedroom |
|
|
10'10'' x 10'9'' |
|
Basement |
Recreation Room |
|
|
12'0'' x 30'9'' |
|
Main Level |
4pc Bathroom |
|
|
Measurements not available |
|
Main Level |
Bedroom |
|
|
9'1'' x 10'9'' |
|
Main Level |
Bedroom |
|
|
8'8'' x 9'7'' |
|
Main Level |
Primary Bedroom |
|
|
12'1'' x 10'9'' |
|
Main Level |
Dining Room |
|
|
7'7'' x 12'8'' |
|
Main Level |
Kitchen |
|
|
9'11'' x 12'9'' |
|
Main Level |
Living Room |
|
|
10'11'' x 18'0'' |
https://www.realtor.ca/real-estate/27664679/29-mcdonald-street-stratford

























