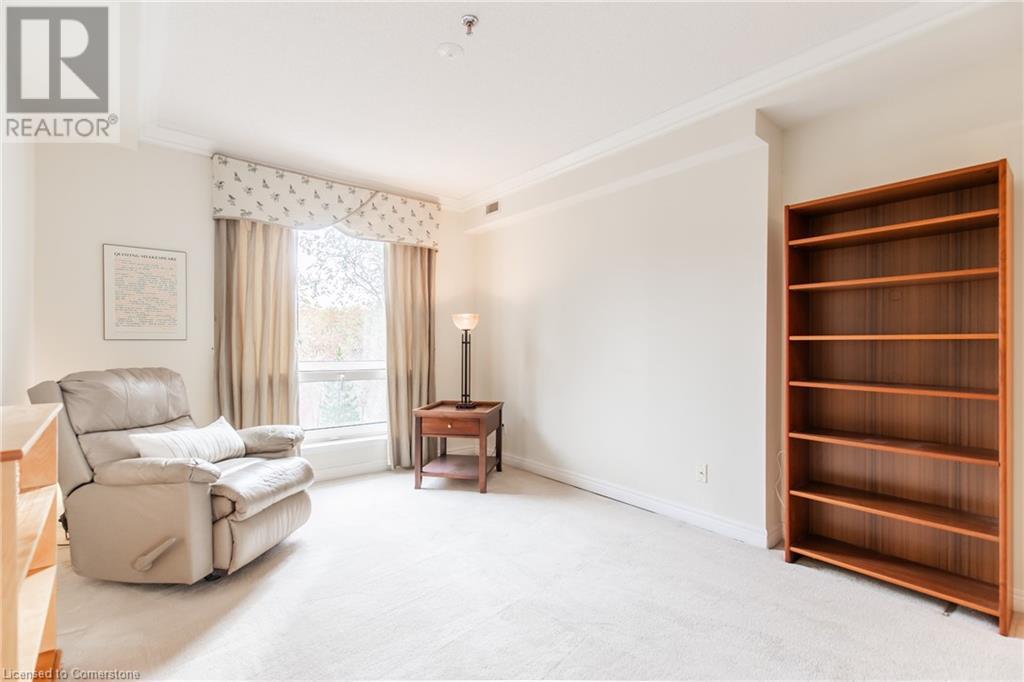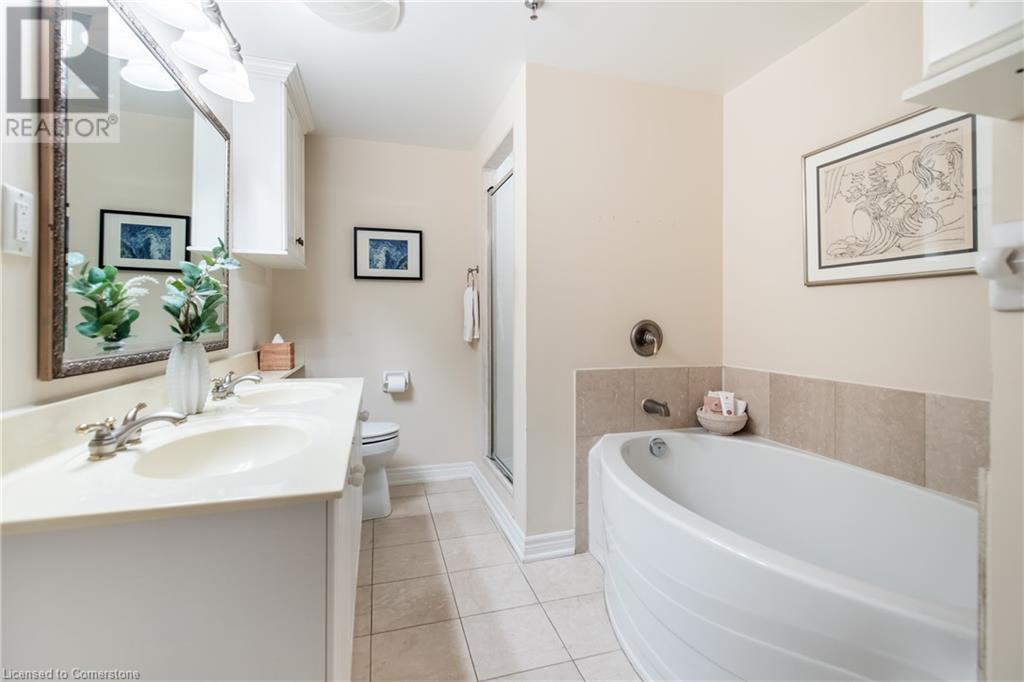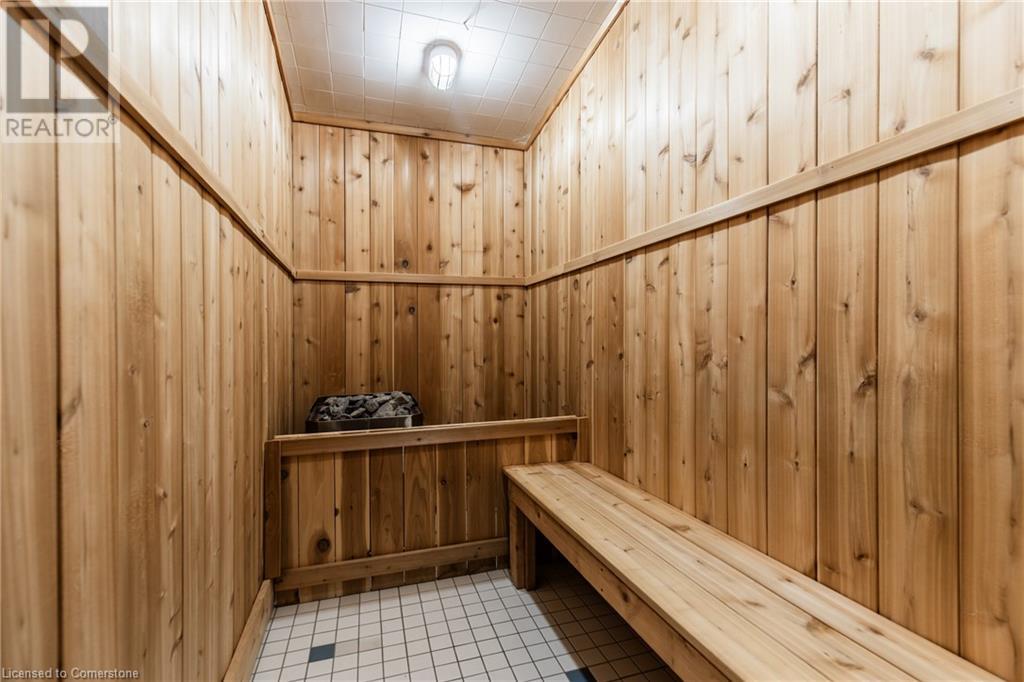50 Old Mill Road Unit# Gla5 Home For Sale Oakville, Ontario L6J 7W1
40671982
Instantly Display All Photos
Complete this form to instantly display all photos and information. View as many properties as you wish.
$1,079,900Maintenance, Insurance, Heat, Landscaping, Water, Parking
$1,123.90 Monthly
Maintenance, Insurance, Heat, Landscaping, Water, Parking
$1,123.90 MonthlyWelcome to your dream condo in the heart of Oakville! This expansive 3-bedroom, 2.5-bathroom residence offers over 1,500 sq ft of contemporary living space, making it perfect for both professionals and those looking to downsize. Enjoy the unparalleled convenience of being just steps from the GO train, ensuring an effortless commute. Plus, with vibrant downtown Oakville at your doorstep, you'll have a delightful selection of shops, restaurants, and cultural attractions to explore. The open-concept design features bright, airy rooms that invite natural light, perfect for entertaining friends and family. This is an exceptional opportunity to embrace a lifestyle of comfort and convenience in a prime location. Schedule your viewing today and make this beautiful condo your new home! (id:34792)
Property Details
| MLS® Number | 40671982 |
| Property Type | Single Family |
| Amenities Near By | Public Transit |
| Features | Balcony, Paved Driveway, Shared Driveway, Automatic Garage Door Opener |
| Parking Space Total | 2 |
| Pool Type | Inground Pool |
| Storage Type | Locker |
Building
| Bathroom Total | 3 |
| Bedrooms Above Ground | 3 |
| Bedrooms Below Ground | 1 |
| Bedrooms Total | 4 |
| Amenities | Exercise Centre, Party Room |
| Appliances | Dishwasher, Dryer, Refrigerator, Stove, Washer, Window Coverings |
| Basement Type | None |
| Construction Style Attachment | Attached |
| Cooling Type | Central Air Conditioning |
| Exterior Finish | Brick |
| Half Bath Total | 1 |
| Heating Type | Heat Pump |
| Stories Total | 1 |
| Size Interior | 1580 Sqft |
| Type | Apartment |
| Utility Water | Municipal Water |
Parking
| Underground | |
| Visitor Parking |
Land
| Access Type | Highway Access |
| Acreage | No |
| Land Amenities | Public Transit |
| Sewer | Municipal Sewage System |
| Size Total Text | Unknown |
| Zoning Description | Rh Sp:191 |
Rooms
| Level | Type | Length | Width | Dimensions |
|---|---|---|---|---|
| Main Level | 4pc Bathroom | Measurements not available | ||
| Main Level | Bedroom | 13'7'' x 10'11'' | ||
| Main Level | Bedroom | 12'11'' x 10'4'' | ||
| Main Level | Full Bathroom | Measurements not available | ||
| Main Level | Primary Bedroom | 14'0'' x 10'11'' | ||
| Main Level | 2pc Bathroom | Measurements not available | ||
| Main Level | Den | 10'6'' x 9'7'' | ||
| Main Level | Living Room | 16'5'' x 12'7'' | ||
| Main Level | Dining Room | 13'7'' x 12'7'' | ||
| Main Level | Kitchen | 12'2'' x 8'10'' |
https://www.realtor.ca/real-estate/27614355/50-old-mill-road-unit-gla5-oakville































