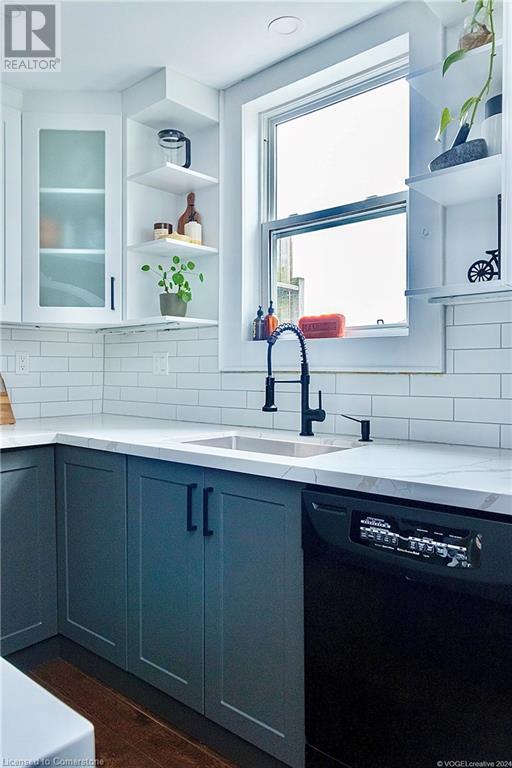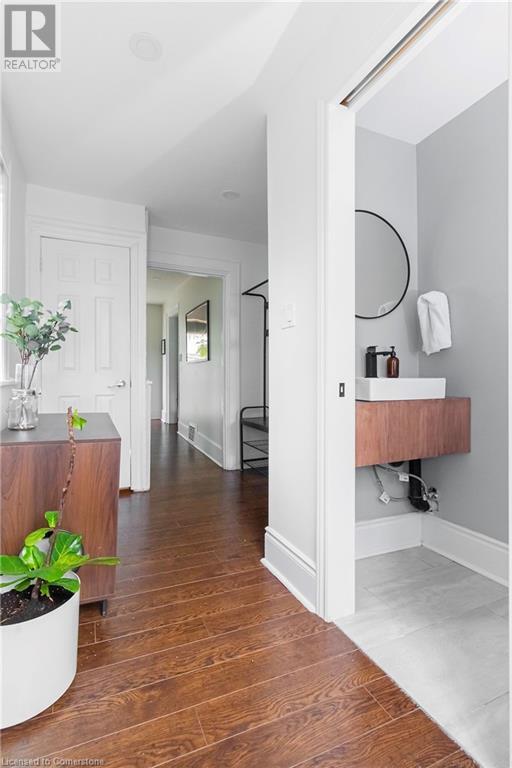3 Bedroom
2 Bathroom
1037 sqft
2 Level
Central Air Conditioning
Forced Air
$549,000
Welcome to 40 Hess Street N. This inviting residence offers a lifestyle of comfort & convenience. With its updated design & open-concept layout, this home is ready for you to make your own. The home spans a comfortable 1037 sq.ft. & nestled on a lot of 1,658 square feet. It features 3 bedrooms & 2 bathrooms, making it an excellent choice for those seeking space & serenity in their living environment. Upon entering the property, you are greeted by contemporary updates marrying old & new. A modern eat-at centre island is where you can enjoy casual meals or entertain guests. Quartz counters add a touch of sophistication while the recessed lighting provides ample light. Step outside onto the front porch with your morning coffee or evening tea; it's a perfect spot to relax.. The fully fenced garden offers privacy & space for outdoor activities and the perfect exposure for gardening! PARKING FOR 2+ CARS, A RARITY! This home’s location places you close to downtown Hamilton, providing easy access to all that this vibrant city has to offer. Parks, Schools, the Waterfront, Downtown, It's all a walk away. facilities - everything is just moments away from your doorstep. Hamilton itself is rich in natural beauty with numerous parks and trails around every corner for outdoor enthusiasts. For those who appreciate art and culture, there's the Art Gallery Of Hamilton and live venues throughout the city. Additionally, Hamilton hosts several festivals throughout the year showcasing local talent in music, film, and food. Educational institutions of all levels abound in Hamilton as well as healthcare facilities ensuring convenience for everyone residing here. Commuting is easy with accessible public transportation networks: 2 GO stations/future LRT at King Street.. 40 Hess Street North seamlessly blends style with practicality while offering an enviable location in Hamilton – truly an opportunity not to be missed! (id:34792)
Property Details
|
MLS® Number
|
40672322 |
|
Property Type
|
Single Family |
|
Amenities Near By
|
Park, Place Of Worship, Public Transit, Schools, Shopping |
|
Parking Space Total
|
2 |
|
Structure
|
Shed |
Building
|
Bathroom Total
|
2 |
|
Bedrooms Above Ground
|
3 |
|
Bedrooms Total
|
3 |
|
Appliances
|
Dishwasher, Dryer, Microwave, Refrigerator, Washer, Microwave Built-in, Hood Fan |
|
Architectural Style
|
2 Level |
|
Basement Development
|
Unfinished |
|
Basement Type
|
Full (unfinished) |
|
Construction Style Attachment
|
Semi-detached |
|
Cooling Type
|
Central Air Conditioning |
|
Exterior Finish
|
Stucco |
|
Foundation Type
|
Stone |
|
Half Bath Total
|
1 |
|
Heating Fuel
|
Natural Gas |
|
Heating Type
|
Forced Air |
|
Stories Total
|
2 |
|
Size Interior
|
1037 Sqft |
|
Type
|
House |
|
Utility Water
|
Municipal Water |
Land
|
Acreage
|
No |
|
Land Amenities
|
Park, Place Of Worship, Public Transit, Schools, Shopping |
|
Sewer
|
Municipal Sewage System |
|
Size Depth
|
81 Ft |
|
Size Frontage
|
23 Ft |
|
Size Total Text
|
Under 1/2 Acre |
|
Zoning Description
|
D5 |
Rooms
| Level |
Type |
Length |
Width |
Dimensions |
|
Second Level |
3pc Bathroom |
|
|
7'8'' x 5'9'' |
|
Second Level |
Bedroom |
|
|
7'9'' x 7'6'' |
|
Second Level |
Bedroom |
|
|
11'5'' x 9'11'' |
|
Second Level |
Primary Bedroom |
|
|
11'5'' x 9'11'' |
|
Basement |
Storage |
|
|
24'8'' x 17'0'' |
|
Main Level |
2pc Bathroom |
|
|
6'4'' x 2'5'' |
|
Main Level |
Eat In Kitchen |
|
|
12'5'' x 9'10'' |
|
Main Level |
Living Room |
|
|
12'6'' x 11'2'' |
https://www.realtor.ca/real-estate/27607657/40-hess-street-n-hamilton
























